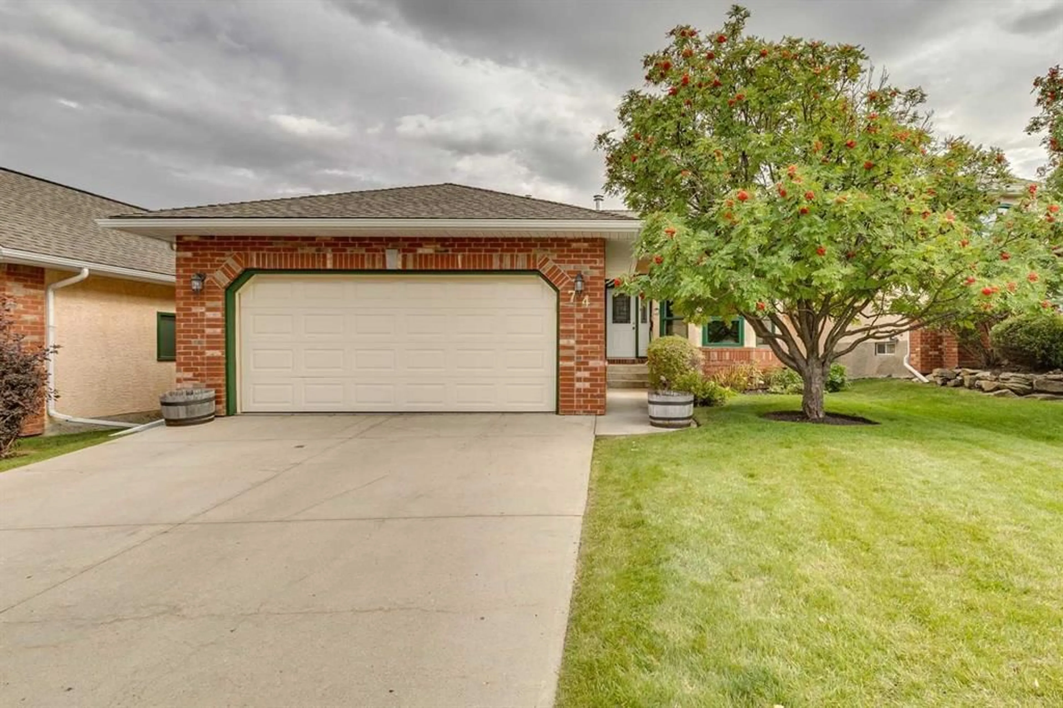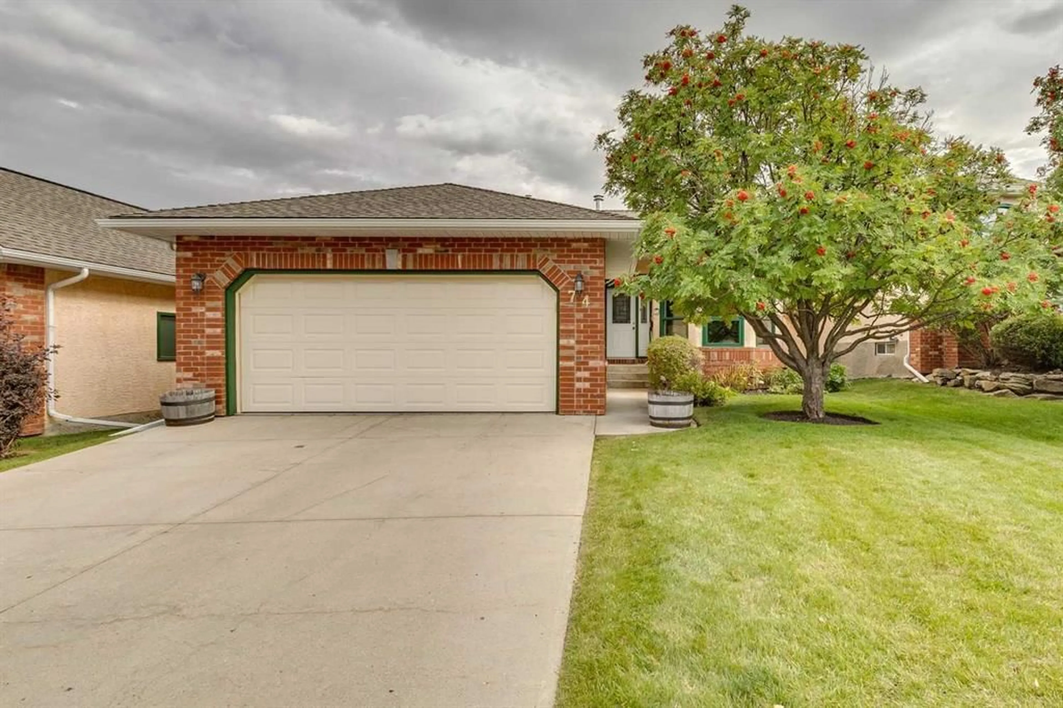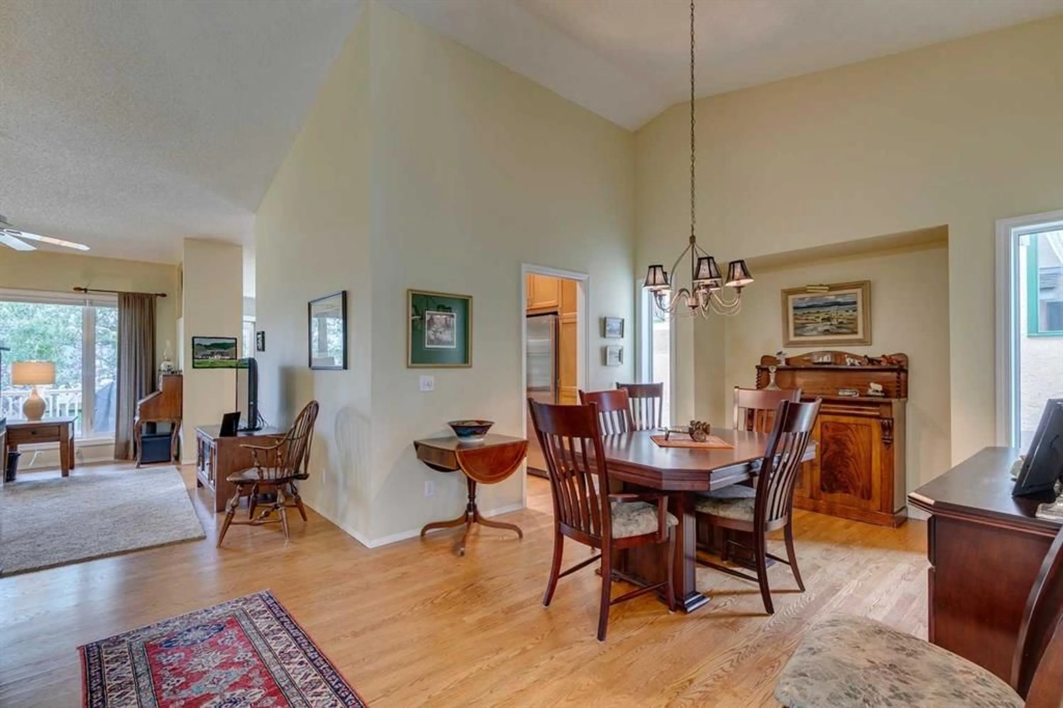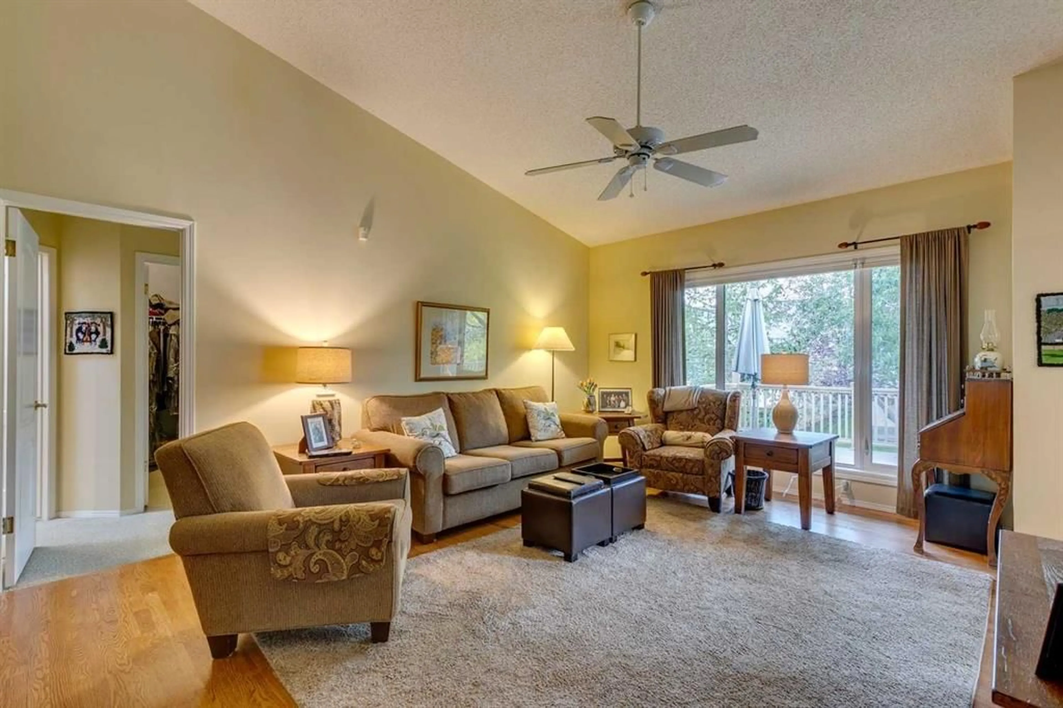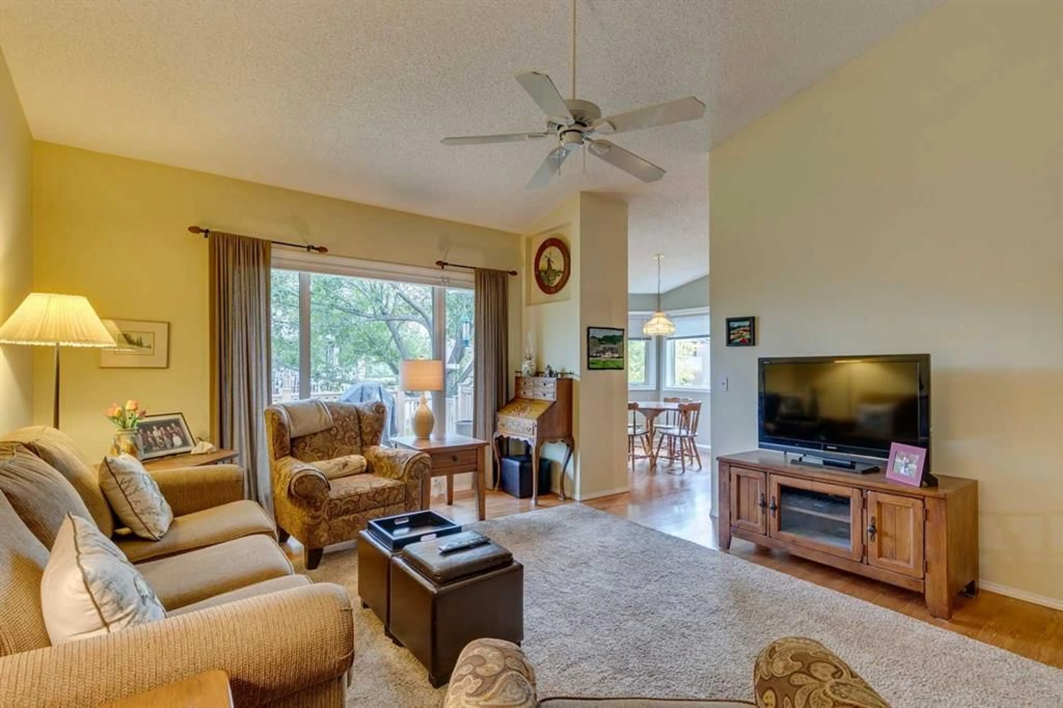74 Evergreen Bay, Calgary, Alberta T2Y3E9
Contact us about this property
Highlights
Estimated valueThis is the price Wahi expects this property to sell for.
The calculation is powered by our Instant Home Value Estimate, which uses current market and property price trends to estimate your home’s value with a 90% accuracy rate.Not available
Price/Sqft$498/sqft
Monthly cost
Open Calculator
Description
Excellent opportunity in this highly sought-after fee-simple detached bungalow villa complex in Evergreen Estates. $164/month includes snow removal and landscaping, allowing you to enjoy a carefree lifestyle in a detached bungalow. Nicely upgraded and maintained home features soaring vaulted ceilings, rich 3/4" white oak hardwood floors, a newer kitchen with full-height cabinets, quartz counter tops, stainless steel appliances and tile backsplash. Large primary bedroom with a lavish renovated en-suite and main floor bath with an oversized 10mil glass shower, granite vanities, tile floors, under-mount sinks, and upgraded faucets. Full basement development offers a third bedroom, a huge family room with, a cozy wet bar, a full bath, a craft room/second office, and a workshop. New furnace and hot water tank, new water softener, rebuilt composite rear deck, triple pane windows with metal clad exterior frames, new gutters, newer garage door and opener, some upgraded blinds, new front and rear doors and more. This property has been professionally maintained, and mechanical components have been serviced regularly since the owners purchased the home. Walk to Fish Creek Park in seconds from this home or enjoy the amazing network of community pathways. Great access to the ring road, shopping and schools. Evergreen Estates is a truly "Estate" home community with only single-family homes, large lots, very low density and mature trees throughout the community. The sellers have only occupied the home for seven months a year since they have owned it.
Property Details
Interior
Features
Main Floor
Living Room
14`2" x 16`6"Dining Room
17`0" x 10`7"Kitchen
9`1" x 13`8"Den
10`4" x 12`1"Exterior
Features
Parking
Garage spaces 2
Garage type -
Other parking spaces 0
Total parking spaces 2
Property History
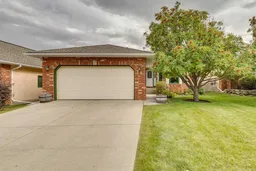 50
50
