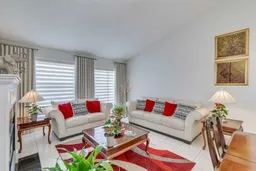A beautiful three bedroom bungalow villa with developed living area of over 2100 Sq Ft, in a family oriented community of Evergreen. No age restrictions. The bungalow has many upgrades. Original owners. As you enter through the main Front Door you enter into this Bungalow. Not a single other step to climb. You pass the Den/Flex Room/Bed Room and you walk into an elegant stunning open kitchen area with soaring ceilings accented by high quality Granite Counter Tops with a beautiful center Island and Stainless Steel appliances. Italian tile floors throughout the living room centering on a cozy fireplace and onto a spacious dining and living room area. The soaring cathedral ceiling expand all the way to the living room. This home is equipped with multiple washer dryer rooms. One on the Main floor and the other on the lower floor which has been fully professionally designed and developed. You must see it to appreciate the developed basement. The luxury rec room, with a large bedroom plus the dream of a walk-in closet, fantastic wet-bar and a luxury washroom plus a dedicated washer/Dryer room completes the lower level. That's not it. there is a separate storage room and for Energy Saving a Heat Recovery Ventilator has been installed as well. As for pets, Cats and Dogs are allowed but, Board approval must be obtained. This home won't last. Call your favorite Realtor to view.
Inclusions: Bar Fridge,Dishwasher,Dryer,Electric Stove,Garage Control(s),Humidifier,Refrigerator,Washer,Washer/Dryer,Window Coverings
 32
32

