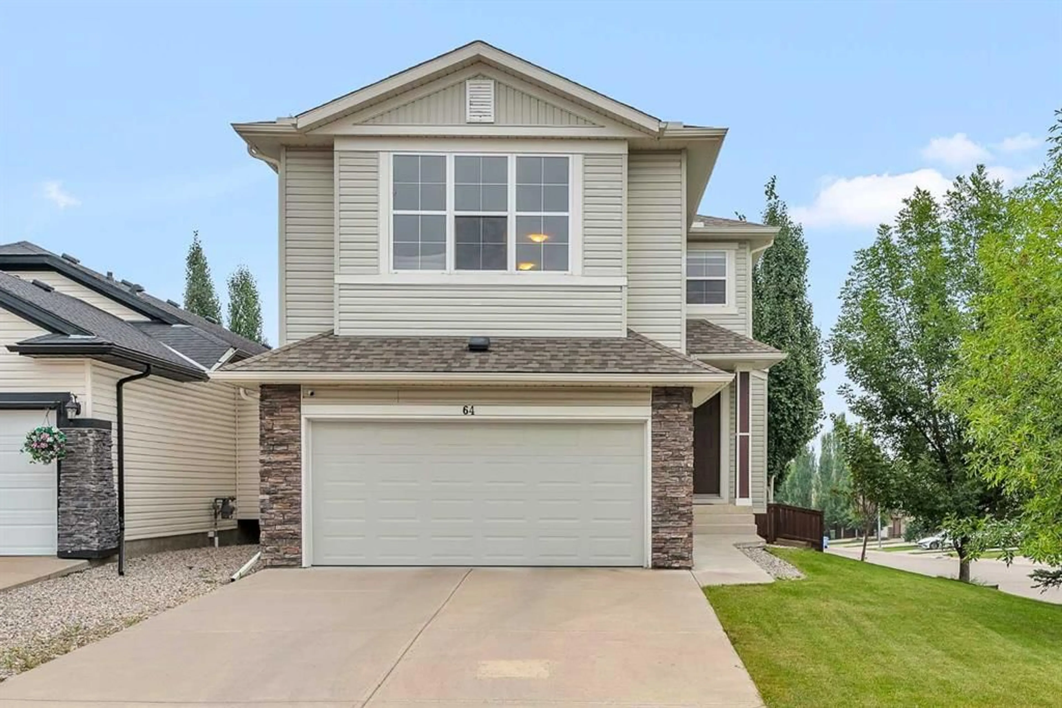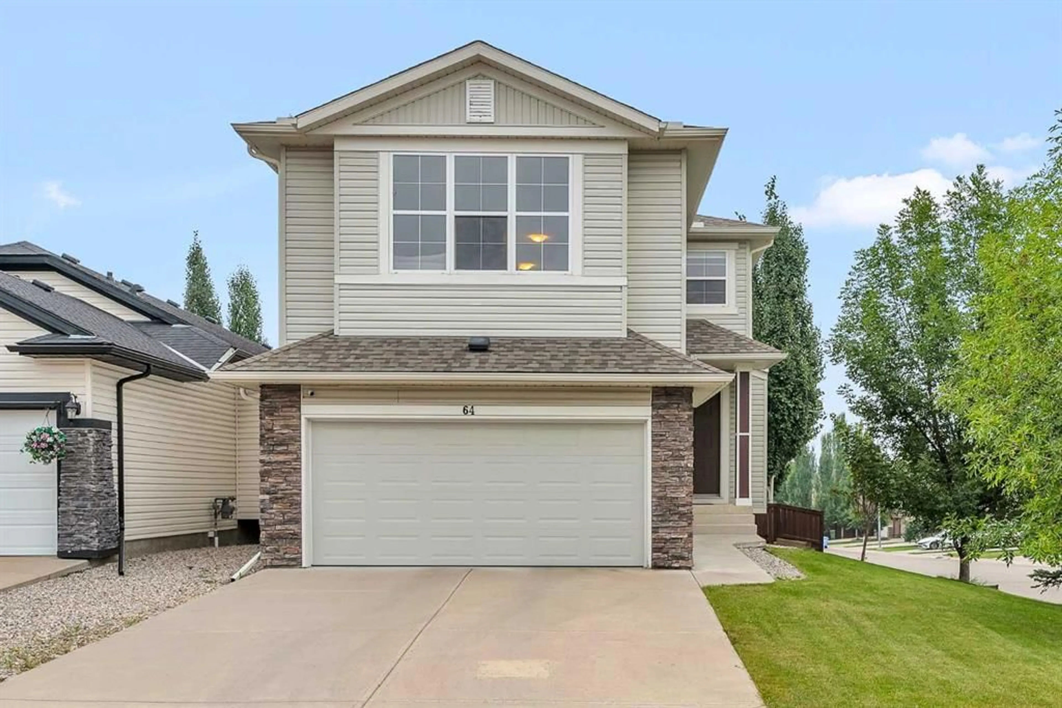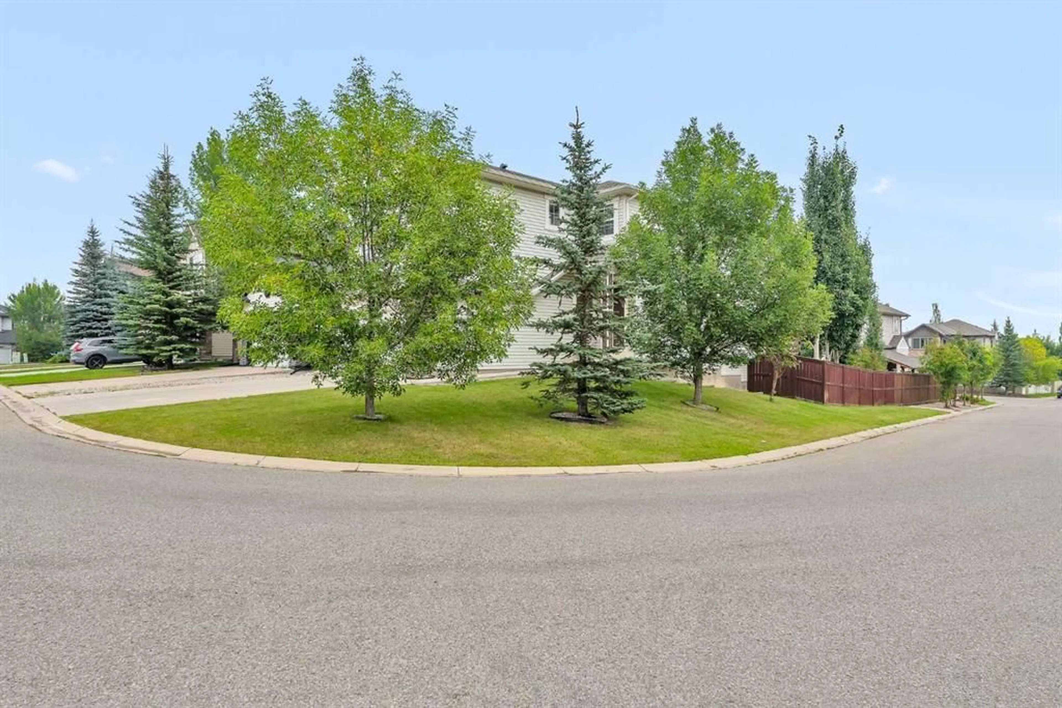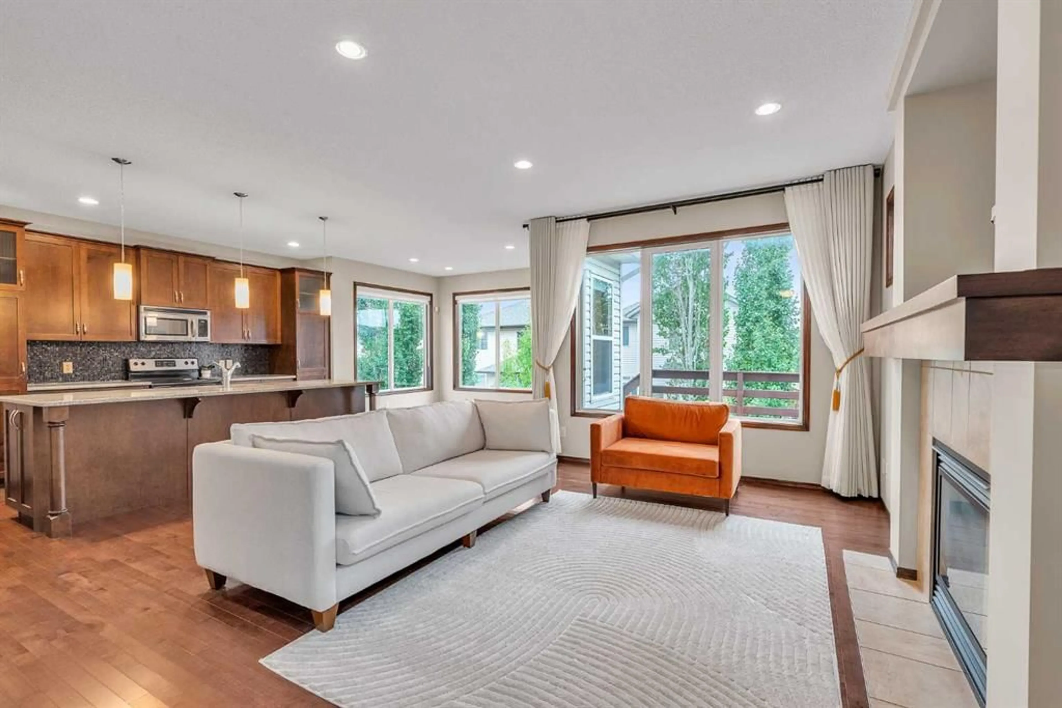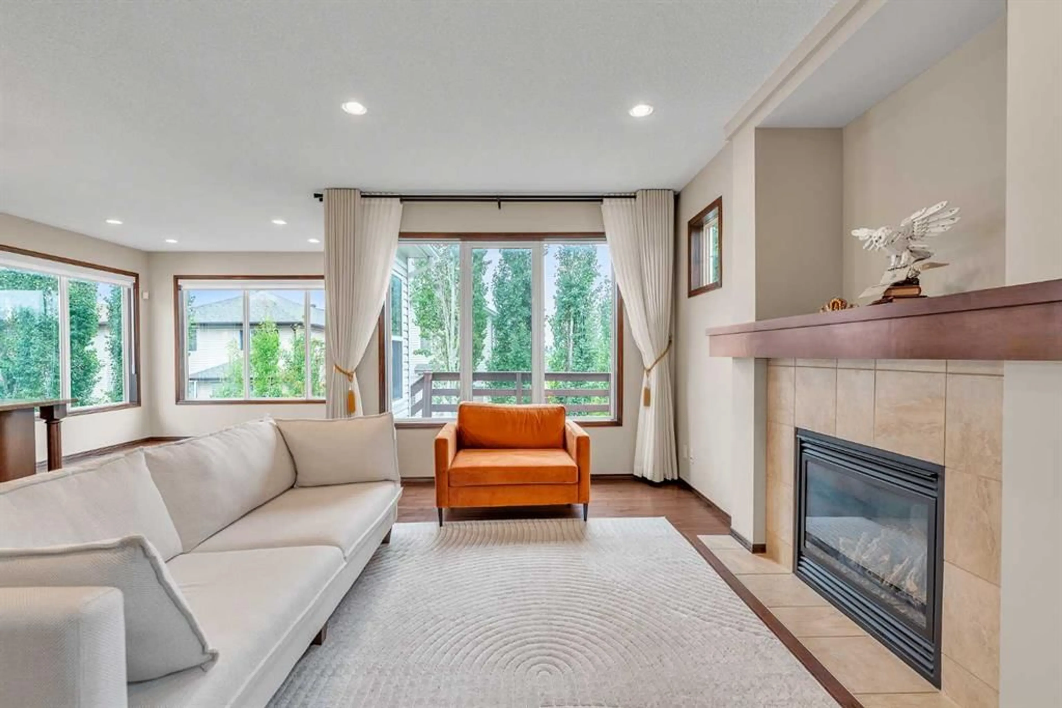64 Everoak Pk, Calgary, Alberta T2Y 0A5
Contact us about this property
Highlights
Estimated valueThis is the price Wahi expects this property to sell for.
The calculation is powered by our Instant Home Value Estimate, which uses current market and property price trends to estimate your home’s value with a 90% accuracy rate.Not available
Price/Sqft$321/sqft
Monthly cost
Open Calculator
Description
OPEN HOUSE SUNDAY 1-3PM Sep 07. Prime Location on a Massive Corner Lot! This gorgeous home is tucked away on a quiet street in the highly desirable community of Evergreen. just a short walk to top-rated schools, playgrounds, and the breathtaking Fish Creek Park. Step inside this bright and cozy open-concept home with neutral colors throughout. The main floor features a beautifully upgraded kitchen with ample cabinetry, large center island, quartz countertops, stylish backsplash, stainless steel appliances, and a spacious pantry. This floor also includes the spacious living room with a gas fireplace, dining room, a huge office space, 2 piece bathroom, a mudroom, hardwood floors, 9 foot ceilings, 8 foot doors, and tons of windows. Upstairs, the primary suite is a true retreat with ensuite boasting an oversized tiled shower with bench, double sinks, tiled surround tub, and walk-in closet. There are 2 additional large bedrooms, a beautiful bonus room, a full bathroom, linen closet, and laundry room that completes this floor. The corner lot offers extra parking, while the landscaped backyard includes a large deck, fencing, mature trees, and low-maintenance design. Close to schools, playgrounds, shopping, Costco, restaurants, grocery stores, LRT, and with easy access to Stoney Trail and Macleod Trail, this home truly has it all! Air Conditioning (2019), Roof (2021), Garage Door (2022), Expensive Customized Curtains (2023), 5-Zone Underground Sprinklers.
Upcoming Open House
Property Details
Interior
Features
Upper Floor
Bedroom
16`3" x 13`11"Bedroom
11`11" x 9`0"Bedroom
11`11" x 8`11"5pc Ensuite bath
10`9" x 10`5"Exterior
Features
Parking
Garage spaces 2
Garage type -
Other parking spaces 2
Total parking spaces 4
Property History
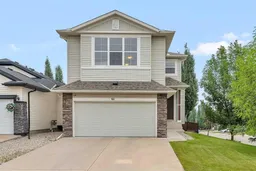 33
33
