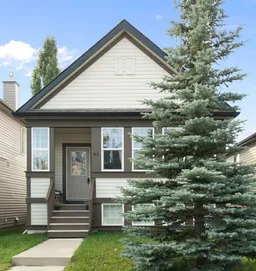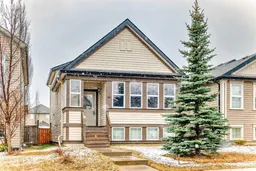Welcome to this inviting 4-level split home in Evergreen, offering 1,548 sq ft of bright and functional living space- 3 bedrooms, 3 full bathrooms and a spacious south-facing backyard. Upon arrival you will delight in the charming front veranda and quaintness of the street. Upon entering the home on the main level, vaulted ceilings and large windows create a bright and airy living space that flows into the dining area and kitchen. The kitchen boasts warm oak cabinetry, a central island, and plenty of counter space for cooking and entertaining. Upstairs, the spacious primary suite features a 4-piece ensuite complete with a soaker tub and separate shower. This level is completed with a second bedroom and another 4 pce bathroom. The 3rd level walkout on grade is designed for relaxation, with large windows and a spacious family room anchored by a cozy gas fireplace, and features a third bedroom and an additional bathroom that provides privacy for guests or teenagers. Step outside to enjoy the full-length rear deck and a sunny south-facing backyard — the perfect spot for summer barbecues, gardening, or simply soaking up the sun. Year-round comfort is assured with central air conditioning and the furnace was just replaced. The 4th level is home to the laundry area and a huge crawl space which is ideal for storage while the remaining space is unspoiled and offers large windows and plenty of design options to suit your lifestyle.
This Evergreen gem is ideally located within walking distance to schools, parks and peaceful pathways, and offers convenient access to transit and Stoney Trail for an easy commute. Combining space, comfort, and location, this home is a fantastic opportunity for families and professionals alike. Don't miss your chance to see this one today.
Inclusions: Central Air Conditioner,Dishwasher,Dryer,Electric Stove,Microwave,Range Hood,Refrigerator,Washer,Window Coverings
 45
45



