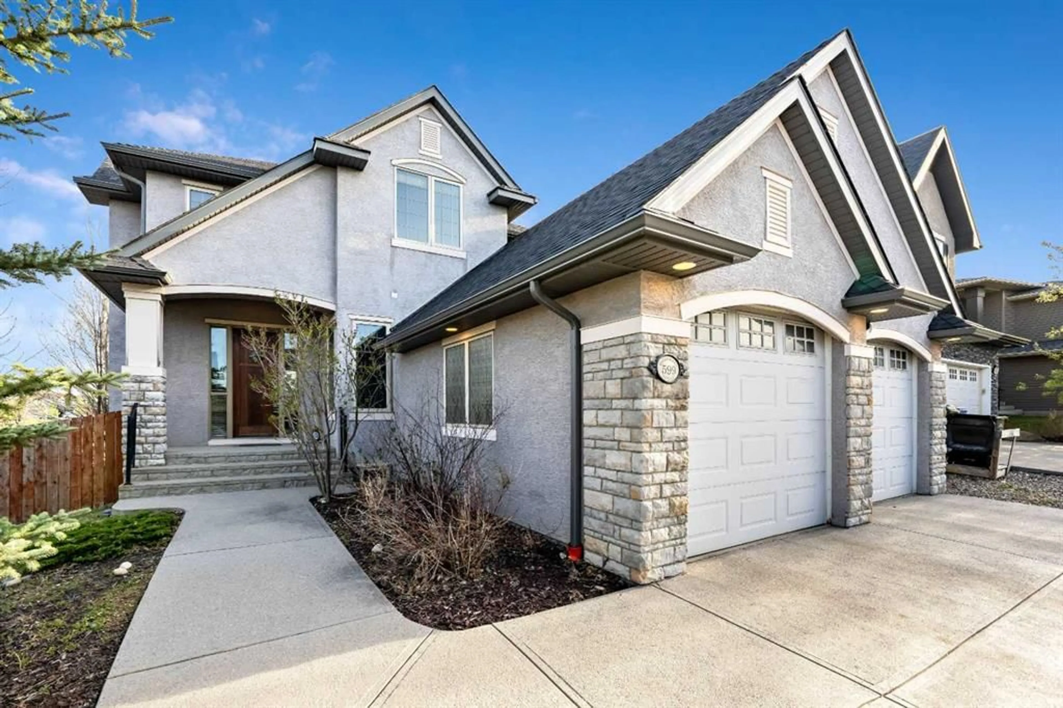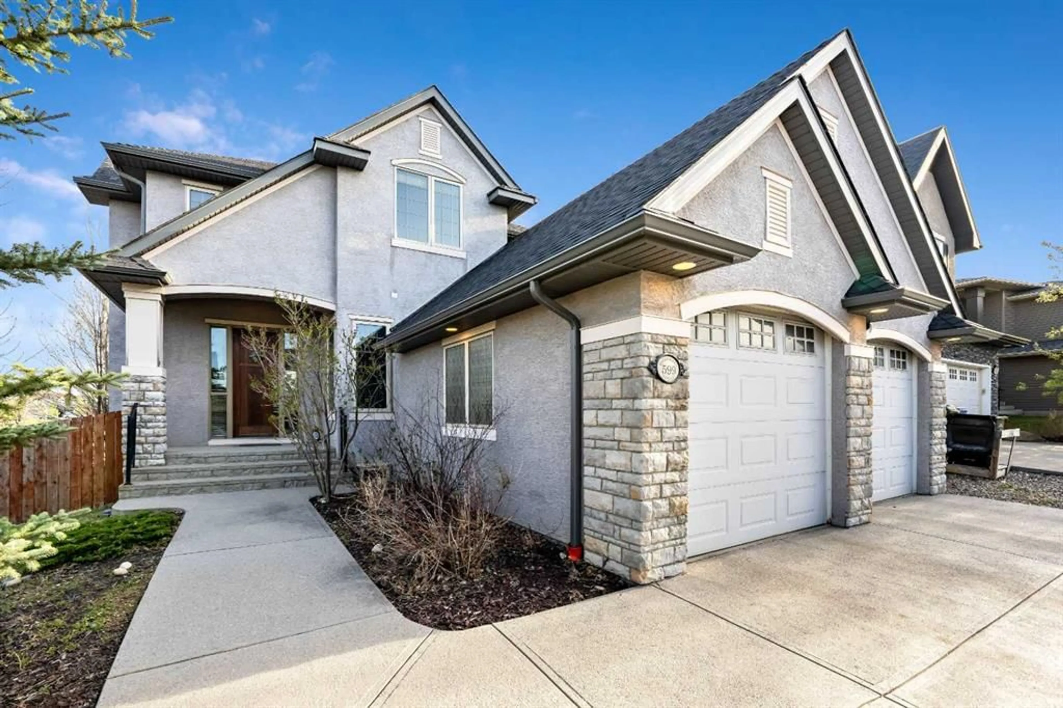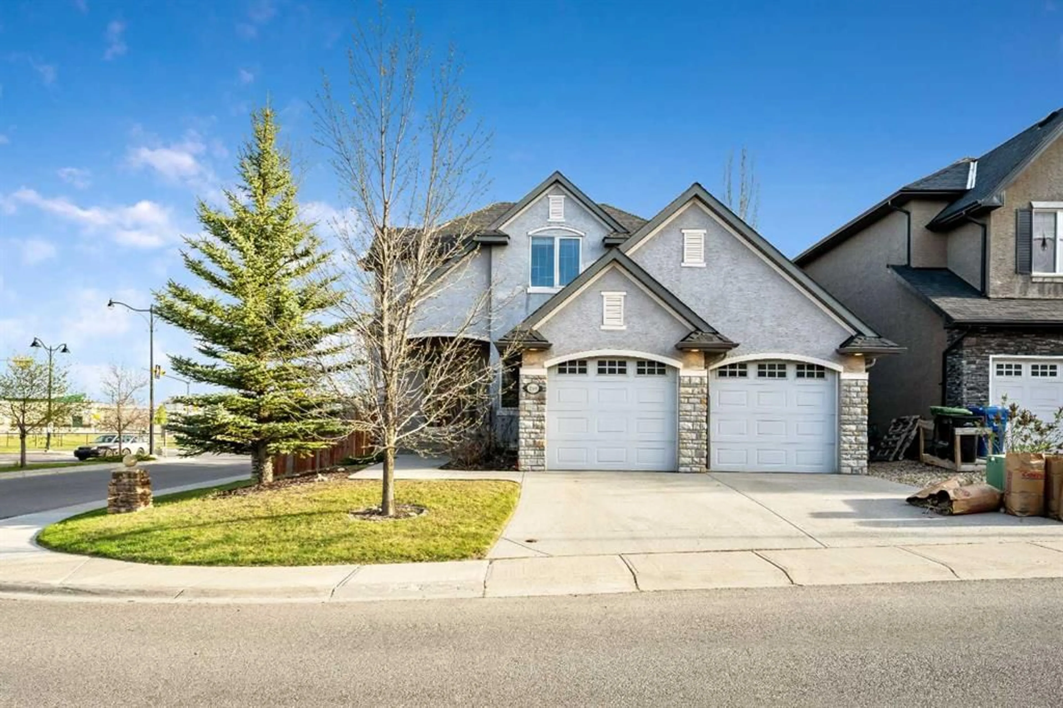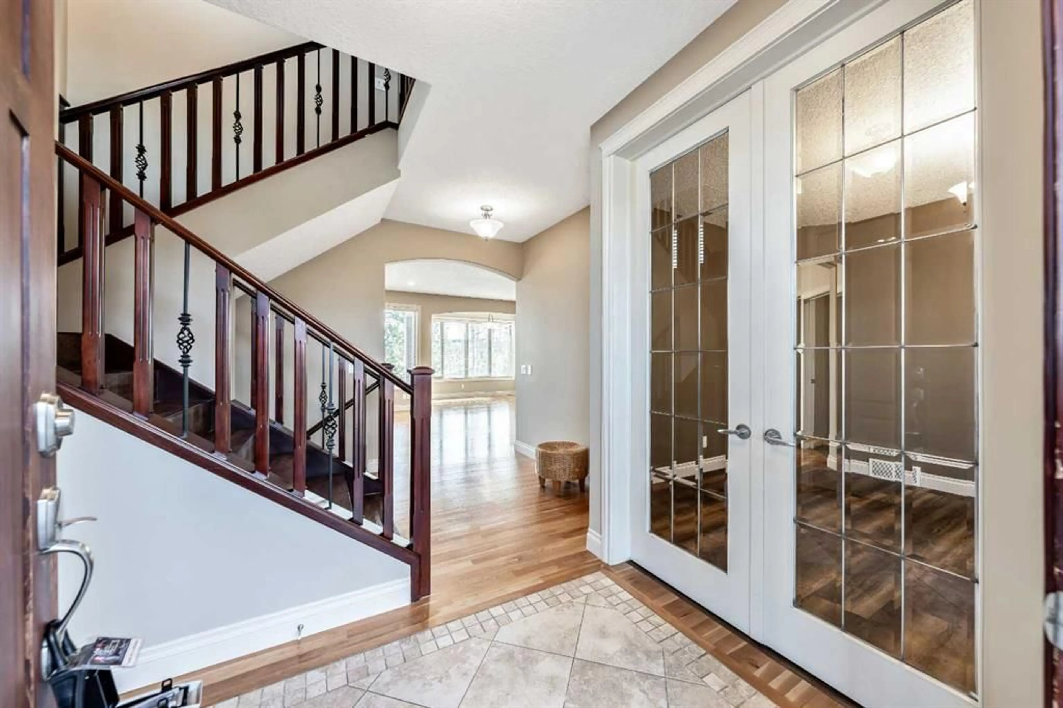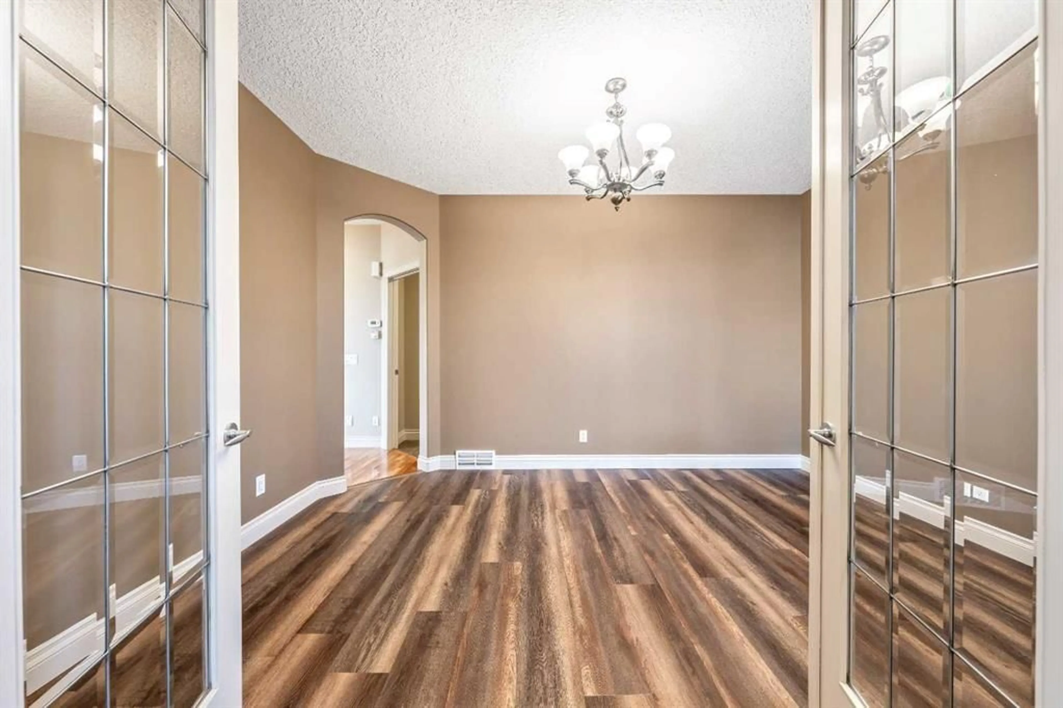599 Evergreen Cir, Calgary, Alberta T2Y 0C1
Contact us about this property
Highlights
Estimated ValueThis is the price Wahi expects this property to sell for.
The calculation is powered by our Instant Home Value Estimate, which uses current market and property price trends to estimate your home’s value with a 90% accuracy rate.Not available
Price/Sqft$343/sqft
Est. Mortgage$3,543/mo
Maintenance fees$105/mo
Tax Amount (2024)$4,653/yr
Days On Market47 days
Description
Step into this stunning, the most affordable, two-storey CALIFORNIA BUILT home to be offered on market. Featuring a spacious open-concept floor plan, perfect for modern living and entertaining. Just off the entryway, you'll find a versatile formal dining room or home office with luxury vinyl plank (LVP) flooring. The heart of the home is the expansive family room that seamlessly connects to a chef-inspired kitchen, complete with a large quartz island, brand new unused gas stove, stainless steel appliances, ample cabinetry, and a generous walk-in pantry. Main floor boasts hardwood flooring throughout, a spacious laundry room, and a convenient mudroom with built-in lockers. All new LVT flooring continues up the stairs, combining durability and style. Upper level, the luxurious master suite includes a huge bedroom, a spa-like 5-piece ensuite, and walk-in closet. Two additional bedrooms also feature walk-in closets and stunning vaulted ceilings. A cozy loft area offers the perfect nook for a reading corner or small office. Upper bathrooms are updated with quartz countertops, new sinks, and installed toilets (2022), and are equipped with automatic moisture-detection vent fans. The basement is bright and functional with large windows and rough-ins for a wet bar and bathroom—ready for your finishing touch. Enjoy a sunny, south-facing backyard with a concrete patio and low-maintenance stone wall across the back and side—ideal for outdoor gatherings. The oversized double attached garage easily accommodates two vehicles and all your gear. Additional highlights include a new roof (2023) and a short walk to scenic Fish Creek Park.
Property Details
Interior
Features
Main Floor
Entrance
6`1" x 7`7"Living Room
14`5" x 17`1"2pc Bathroom
4`11" x 4`11"Office
11`0" x 14`6"Exterior
Parking
Garage spaces 2
Garage type -
Other parking spaces 2
Total parking spaces 4
Property History
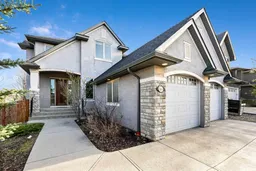 39
39
