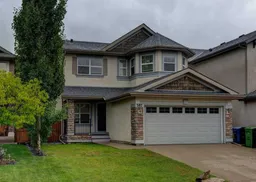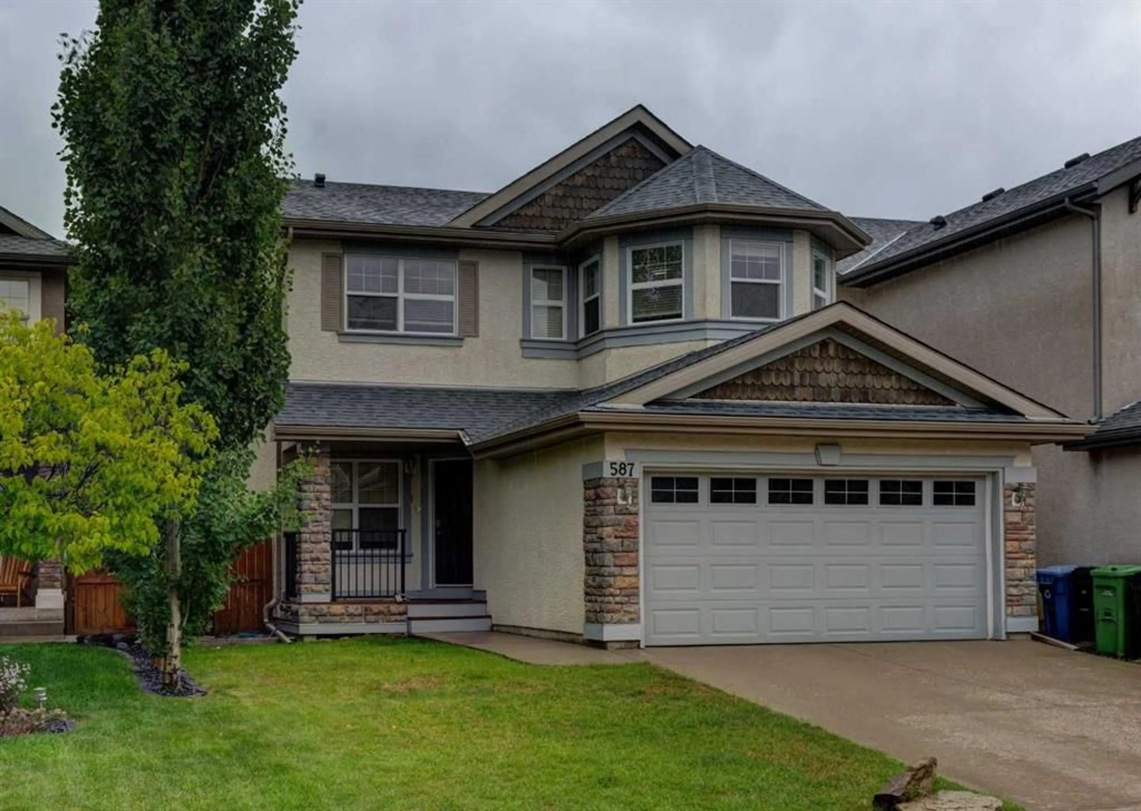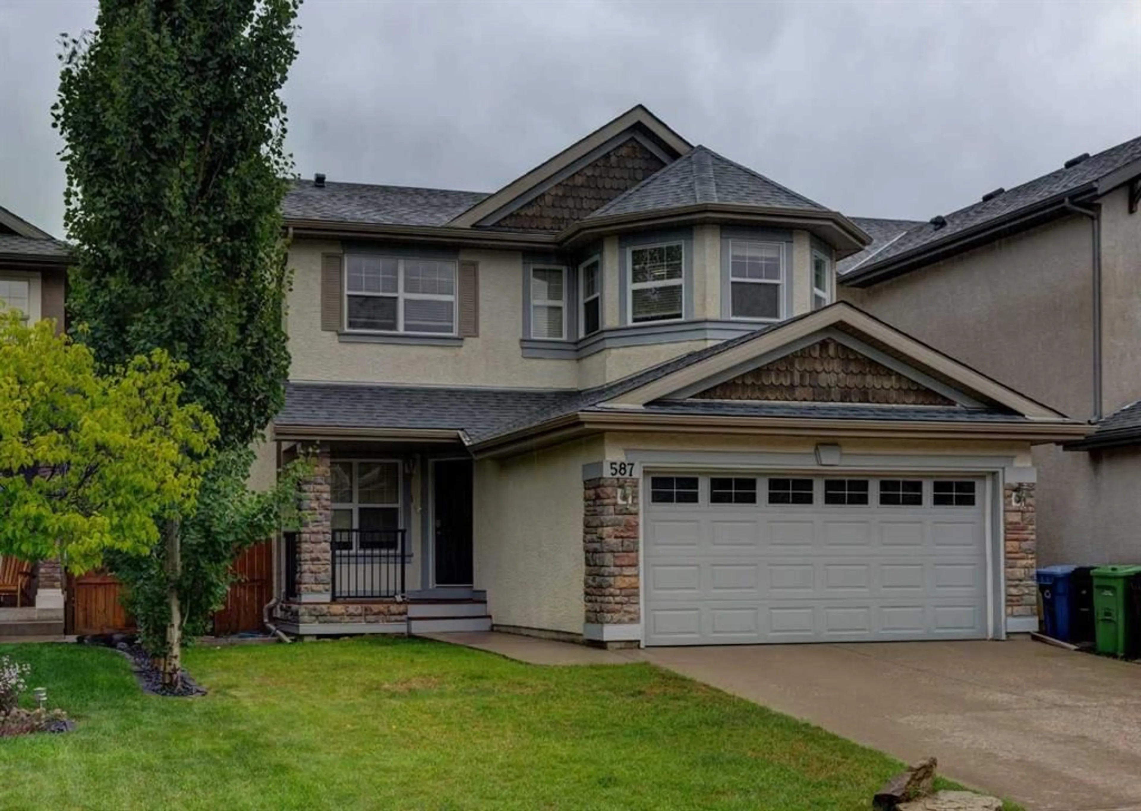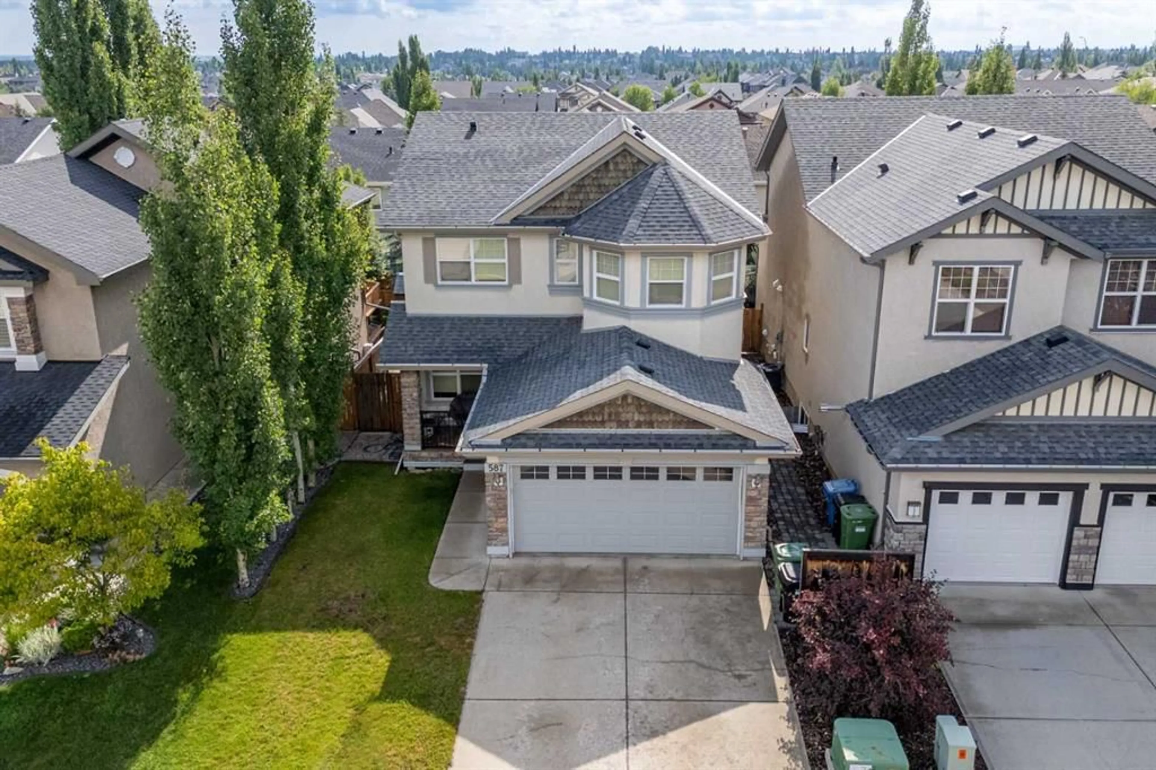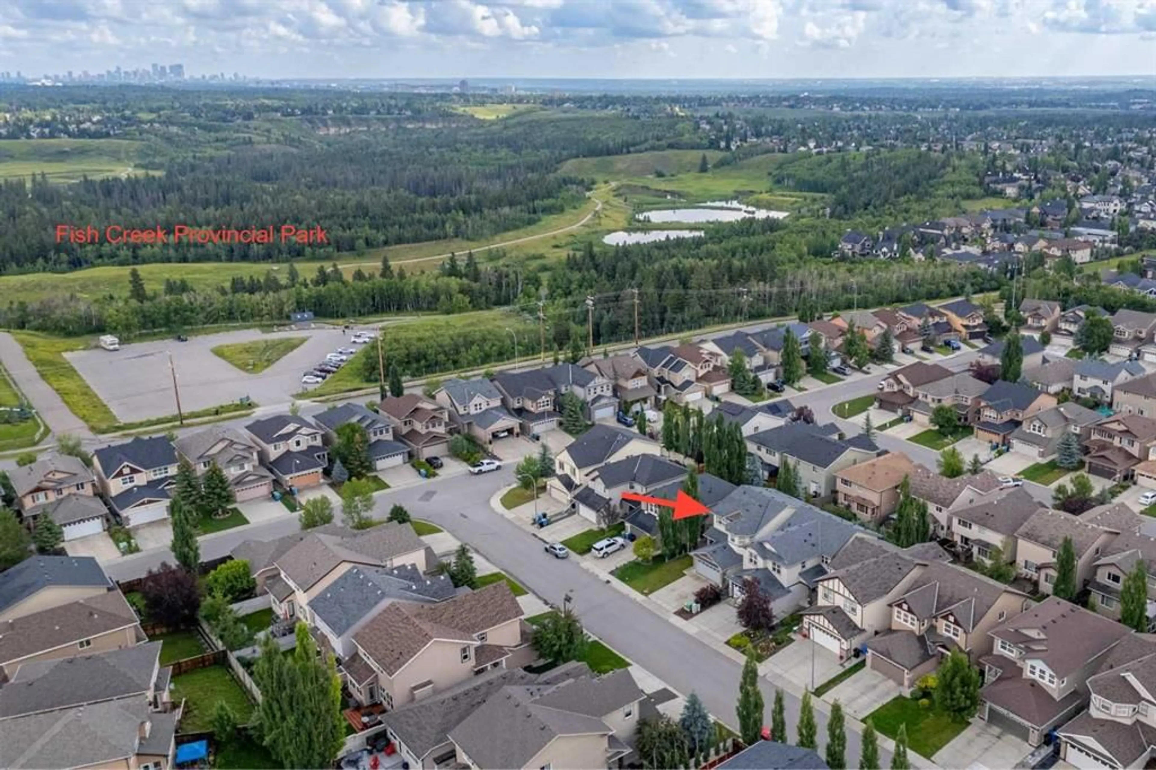587 Everbrook Way, Calgary, Alberta T2Y 0E7
Contact us about this property
Highlights
Estimated valueThis is the price Wahi expects this property to sell for.
The calculation is powered by our Instant Home Value Estimate, which uses current market and property price trends to estimate your home’s value with a 90% accuracy rate.Not available
Price/Sqft$351/sqft
Monthly cost
Open Calculator
Description
This popular Jayman build has a timeless plan that offers your family all the rooms they need for a comfortable lifestyle. It is located on a desirable street, in sought after Evergreen, showcased by mature landscaping, desirable architectural and close to Fish Creek Provincial Park, schools, amenities and major traffic routes. You will love the vaulted entrance that provides a touch of class and a splash of natural light that illuminates the spacious main floor. Stunning, engineered hardwood has been installed on the main floor adding warmth and a welcoming modern touch. The oversized flex room, currently utilized as a home office, would make the perfect formal dining room, music room or second sitting area. It is large enough for your baby grand, or formal seating. The step saving kitchen is centrally located with a large center island with upgraded granite and deep stainless steel sink. It offers rich wood cabinetry, a pantry and eating bar for casual dining. The dining area exists to the large, low maintenance deck for easy entertaining. The living room is gigantic and will easily accommodate your oversized sectional. It has stunning built in cabinets and a gas fireplace. It will be the favorite place for family and guests to lounge in leisurely comfort. Upstairs there is a bonus room for more private relaxing. The spacious primary bedroom offers a walk-in closet, 5-pc ensuite with separate tub and shower plus double vanity. There are 2 ample sized additional bedrooms for family and guests, plus a 4-piece bathroom on the second level. The laundry is conveniently located on the main floor. Access to the basement is located off the laundry room making a separate living space possible via the garage entrance. Due to the large main floor, the basement is bright and very spacious. It is unspoiled and has an excellent layout for your personalized development -no need for messy demolition and renovation. It’s a fresh clean slate with no hidden surprises! There is a roughed in bathroom and 2 large windows. For your peace of mind the shingles and eaves-troughs have been updated plus you will enjoy the added comfort of Central Air Conditioning. The covered verandah will be your favorite place to sit and enjoy the friendly neighborhood. The back yard is fully fenced and gently sloped away from the house. This home has beautiful, unique street appeal with stucco siding, a bonus room in the shape of a turret, a covered front verandah plus a double front attached garage. The location is quiet but has quick access to major traffic routes for commuters. Outdoor enthusiast will love the quick access to the mountains and Fish Creek Provincial Park. Schools are nearby for families and amenities and even Costco are close by. This home is in excellent move in condition. It awaits your special personal touch! Don't be disappointed! Call your favorite agent today for a private viewing!
Property Details
Interior
Features
Main Floor
Foyer
6`5" x 5`8"Flex Space
14`11" x 15`0"Kitchen
13`3" x 13`0"Dining Room
13`3" x 8`11"Exterior
Features
Parking
Garage spaces 2
Garage type -
Other parking spaces 2
Total parking spaces 4
Property History
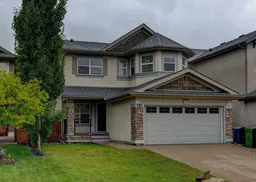 41
41