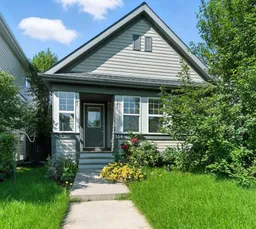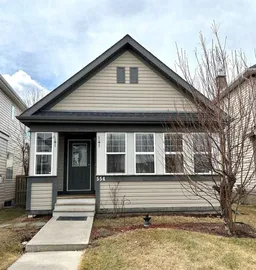This beautiful home is lovingly maintained, loved and cared for. Total of 5 Bedrooms, 3 Full Bath, Double Detached Garage, Walk-out on the 3rd Level, freshly painted throughout is situated in the heart of Evergreen where everything is lush green that you can breath fresh air in
abundance. As you enter you will be greeted with the homy atmosphere, with full of natural light that comes with it. Living room is so spacious with a stunning decorative fireplace and open concept design that overlooks your 3rd level. Your charming kitchen with cute island added features to this home with ample cabinetry and corner pantry, plus newly installed Stainless-Steel appliances, Refrigerator, Stove and Microwave Oven with hood fan.
This 4 level split has 3 Bedrooms upstairs with a full washroom, Down to the 3rd level has a huge family room with newly installed luxury vinyl planks, and your 4th bedroom and another full washroom and walk out to your newer double detached garage just installed 2 years ago. Down to the 4th level, is your Primary Bedroom with ensuite bathroom and a walk-in closet. This home is amazing for the whole family to enjoy, you have all the rooms that you need. Also, a fully fence backyard. Walk away from the School, and transportation. Close to all amenities and shopping nearby.
Inclusions: Dishwasher,Electric Stove,Microwave Hood Fan,Refrigerator,Washer/Dryer,Window Coverings
 38
38



