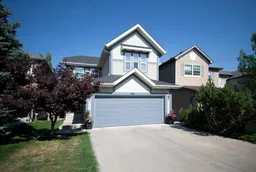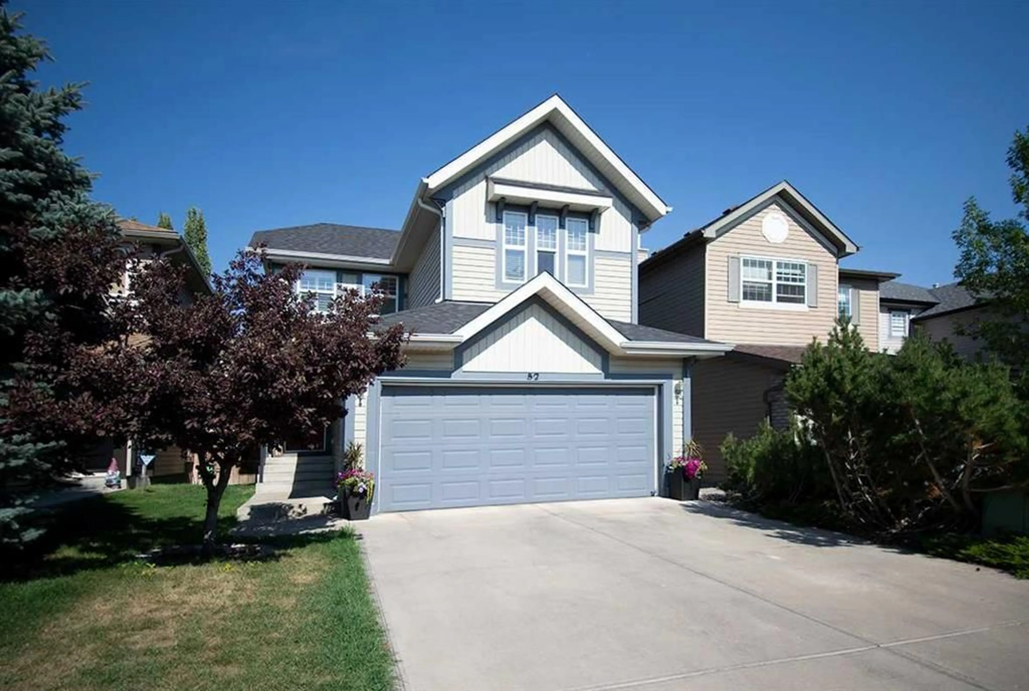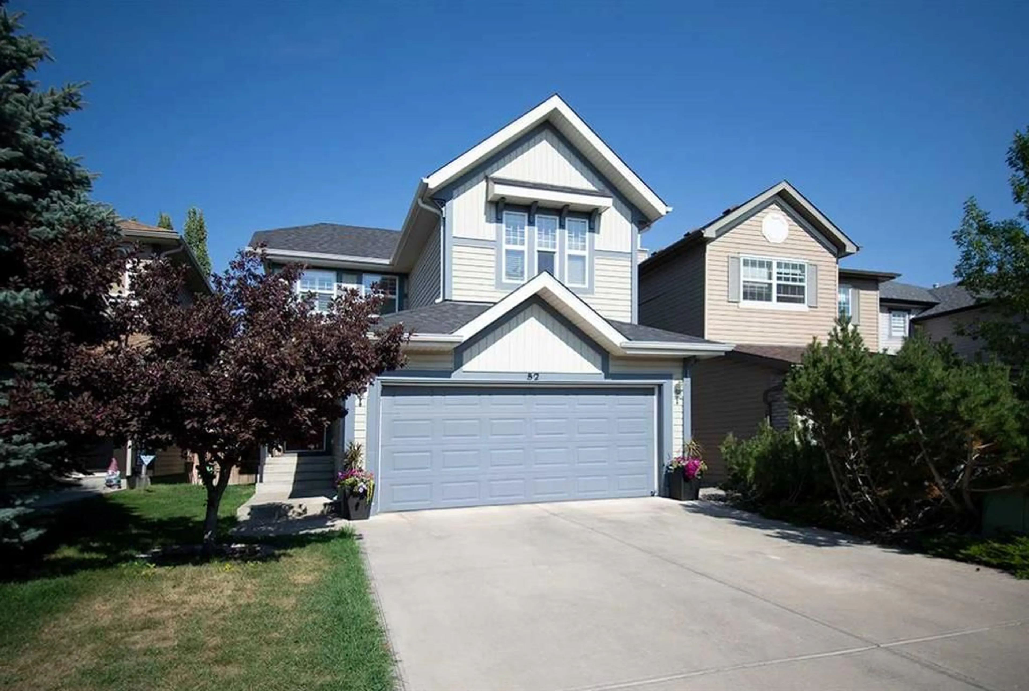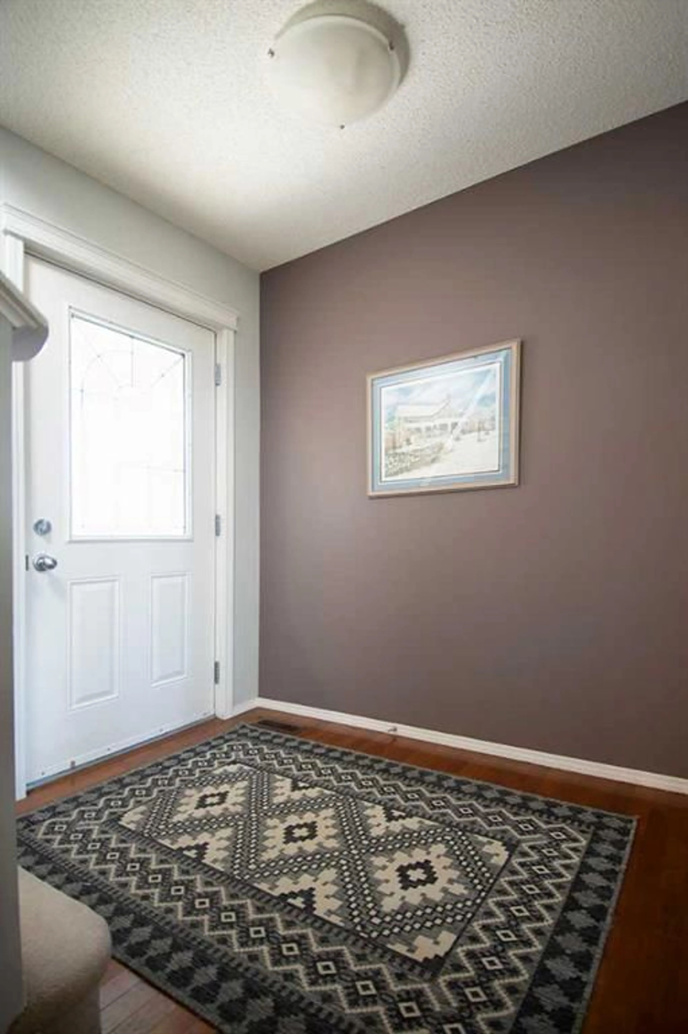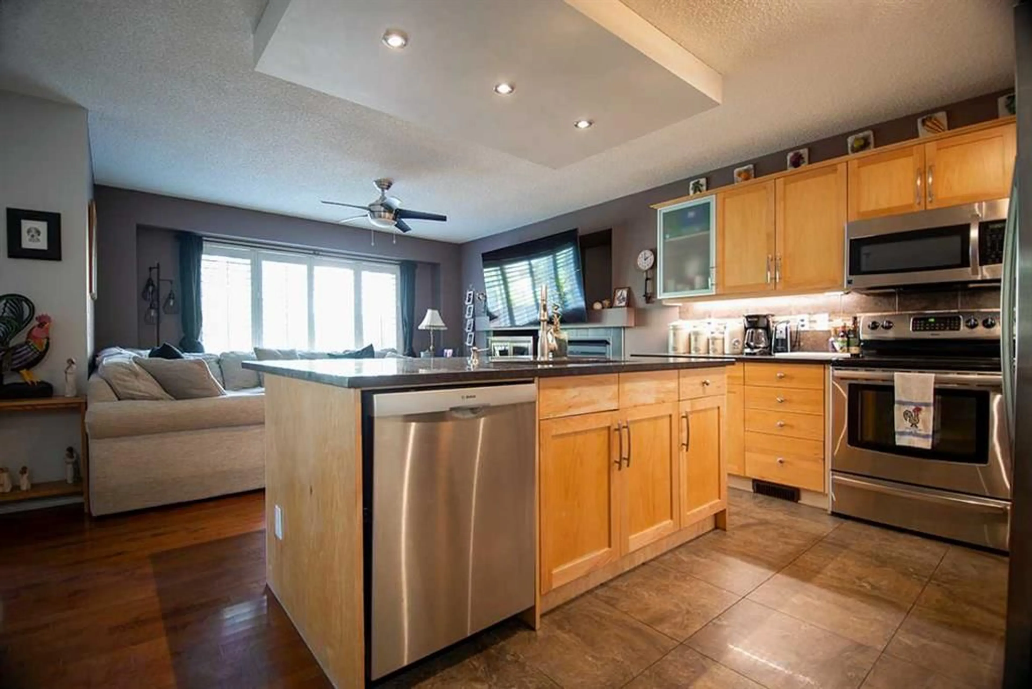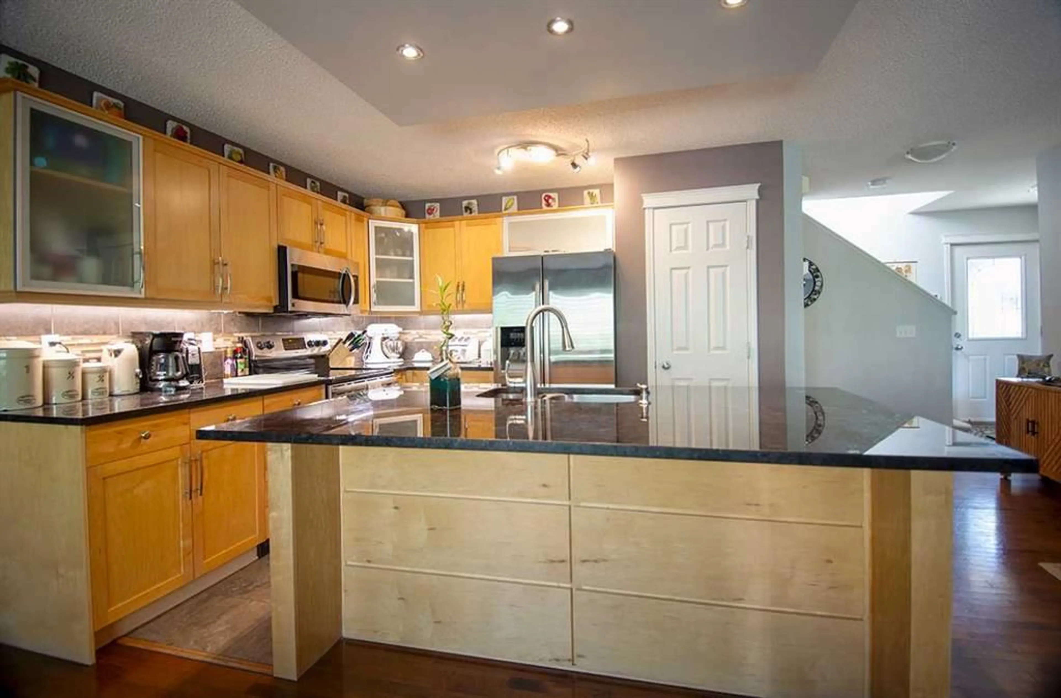52 Everglen Way, Calgary, Alberta T2Y 5G3
Contact us about this property
Highlights
Estimated ValueThis is the price Wahi expects this property to sell for.
The calculation is powered by our Instant Home Value Estimate, which uses current market and property price trends to estimate your home’s value with a 90% accuracy rate.Not available
Price/Sqft$415/sqft
Est. Mortgage$2,813/mo
Tax Amount (2024)$3,557/yr
Days On Market14 days
Description
Beautiful move-in ready, 3-bedroom, 3-bathroom home in an excellent location on a quiet street with a mature treed private yard!! Open concept main floor with hardwood and tile throughout. Renovated kitchen with granite counters, stainless steel appliances, garburator, tiled backsplash, pantry and large center island with breakfast bar. The kitchen is made for entertaining, open to the living room with gas fireplace and spacious dining room with direct access to the deck for indoor / outdoor living. The upper level has a large bonus room with 10 ft ceilings, primary bedroom with 4-piece ensuite and two other generous-sized bedrooms with a separate 4-piece bathroom. Recent updates include new furnace (Dec 2024), newer roof, some siding, paint, newer central A/C, ceiling fans and California shutters. The yard is fully landscaped with mature trees for privacy and includes deck with gas-line for BBQ and storage shed. Amazing location within walking distance to schools, playgrounds and Fish Creek Park!! Move-in ready and shows 10/10!!!
Property Details
Interior
Features
Main Floor
Living Room
13`0" x 12`0"Dining Room
13`0" x 12`0"Kitchen
11`1" x 10`2"2pc Bathroom
7`1" x 2`9"Exterior
Features
Parking
Garage spaces 2
Garage type -
Other parking spaces 2
Total parking spaces 4
Property History
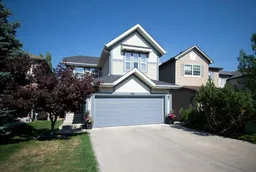 19
19