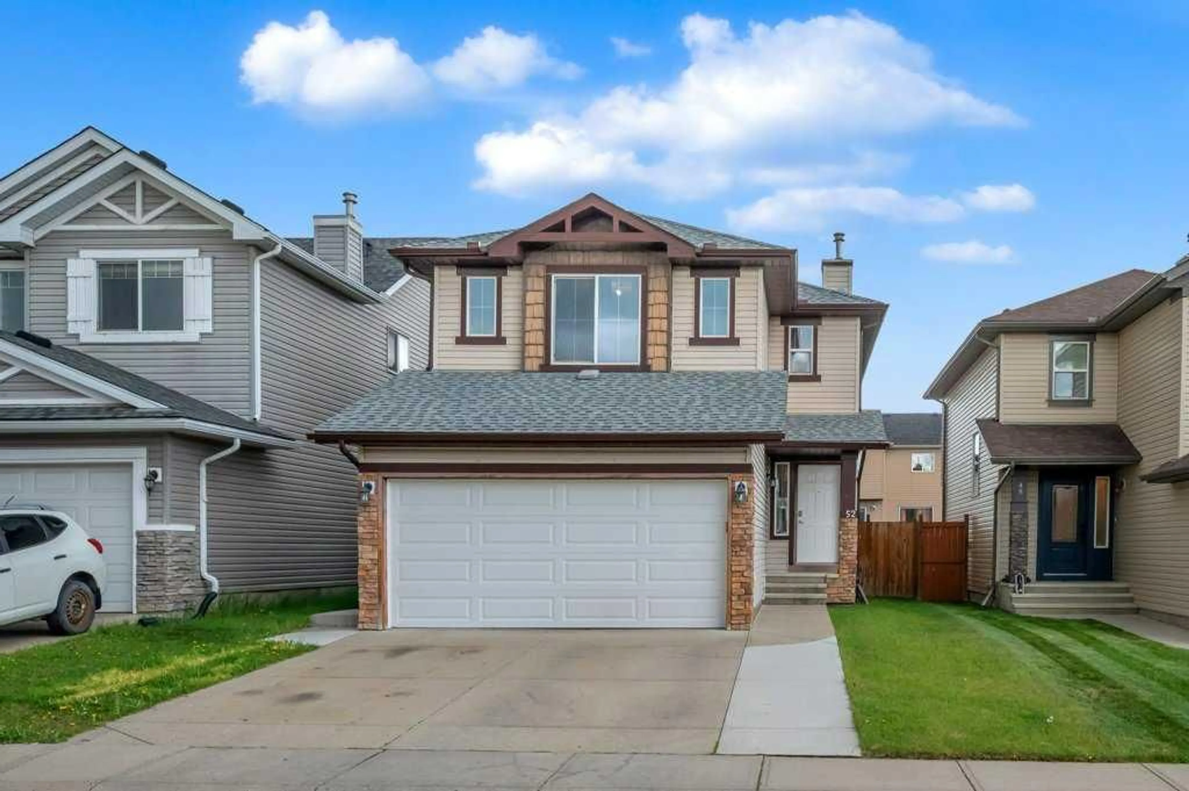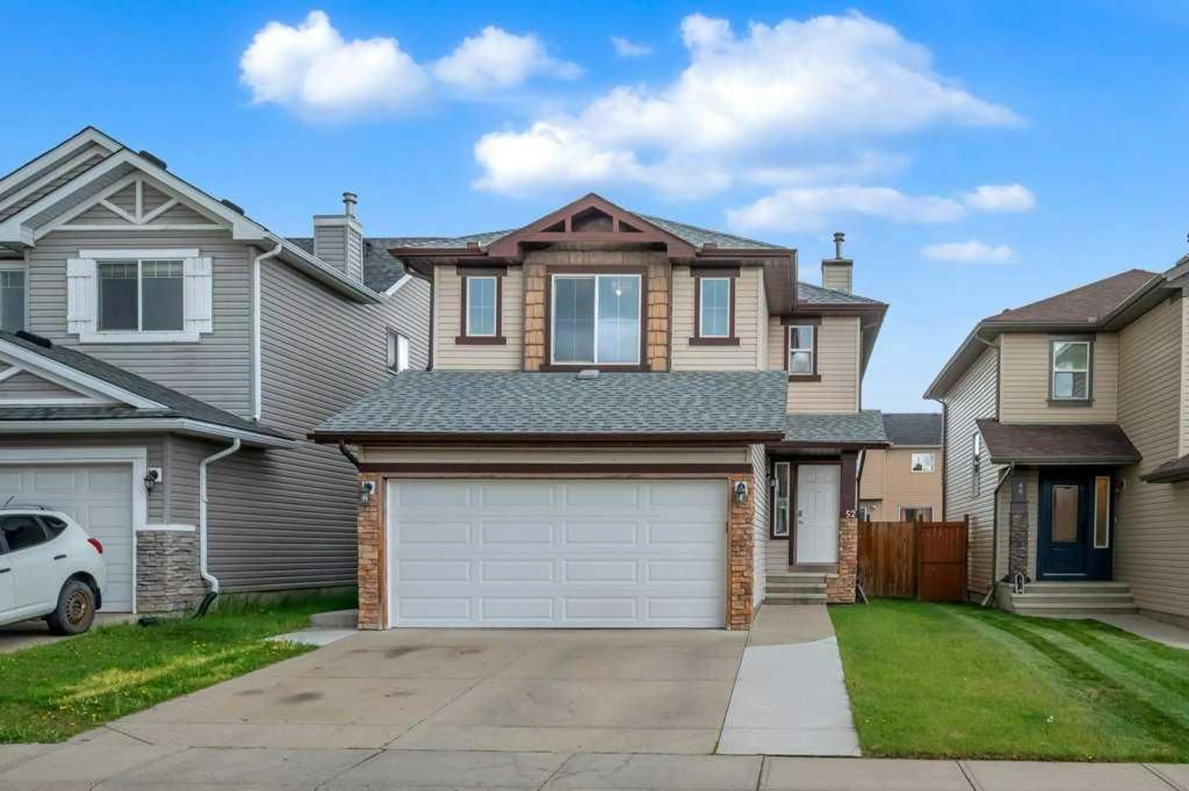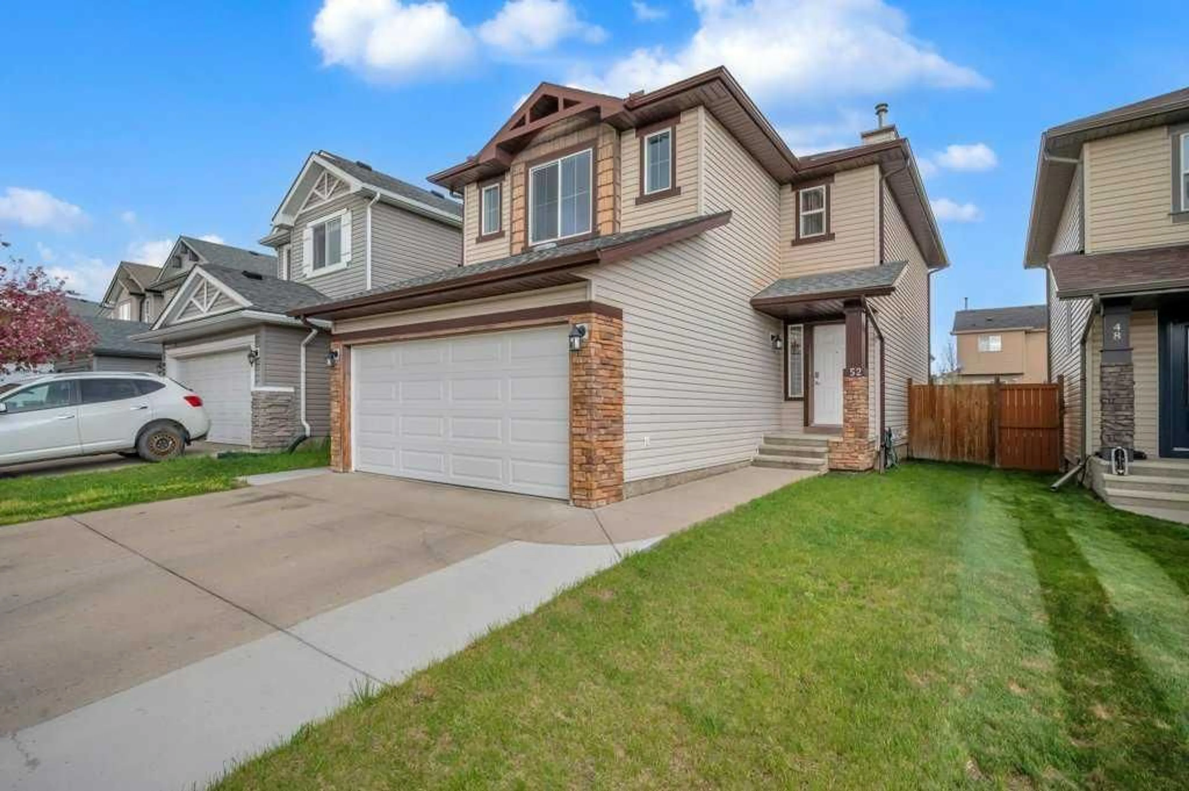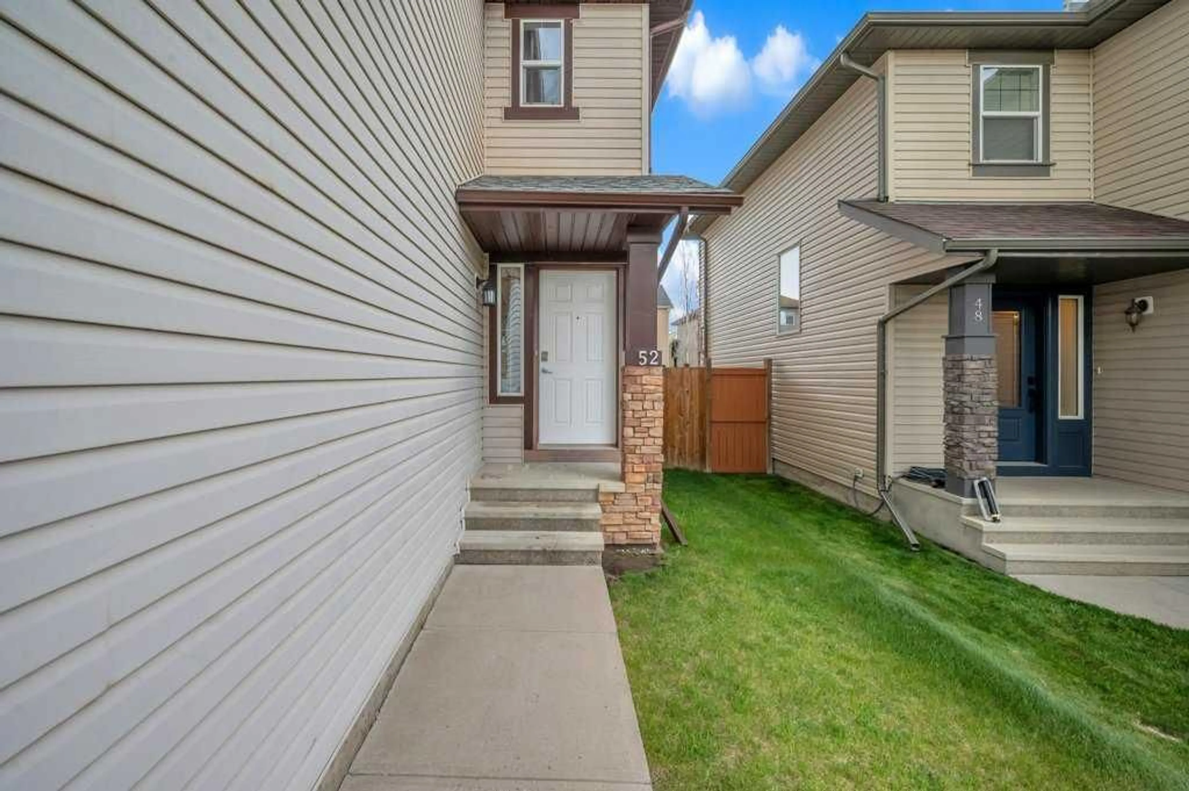52 Everglen Grove, Calgary, Alberta T2Y 4Z3
Contact us about this property
Highlights
Estimated ValueThis is the price Wahi expects this property to sell for.
The calculation is powered by our Instant Home Value Estimate, which uses current market and property price trends to estimate your home’s value with a 90% accuracy rate.Not available
Price/Sqft$380/sqft
Est. Mortgage$2,791/mo
Tax Amount (2025)$3,800/yr
Days On Market8 days
Description
Welcome to this Beautiful 2-Storey Home in the Desirable Community of Evergreen! Step into a spacious foyer featuring tile flooring, a large closet, and a convenient 2-piece bathroom on the main floor. The bright living area offers a cozy gas fireplace and brand-new carpet and new fresh paint throughout the entire home creating a warm and inviting space. The dining area is generously sized and easily accommodates a table for eight guests, with large windows that bring in natural light and lead to a beautiful, low-maintenance backyard with a massive deck—perfect for entertaining. The gourmet kitchen is a chef’s dream, boasting ample cabinetry, black quartz countertops, stainless steel appliances, and a large corner pantry. A raised breakfast bar adds the perfect touch for casual dining or hosting a cocktail party. The laundry area is conveniently located in the mudroom, providing practical and functional space. Upstairs, you’ll find a massive bonus room with plenty of natural light thanks to large windows. The second floor also features three spacious bedrooms, including a primary suite with a 4-piece ensuite, and an additional 4-piece bathroom with a linen closet. The unfinished basement offers a massive open space, ready for your personal touch an excellent opportunity to add value and create more livable space.Don't miss the chance to make this lovely Evergreen home yours!
Property Details
Interior
Features
Main Floor
Foyer
8`11" x 5`9"2pc Bathroom
4`9" x 6`1"Living Room
12`10" x 14`1"Kitchen
9`10" x 13`2"Exterior
Features
Parking
Garage spaces 2
Garage type -
Other parking spaces 2
Total parking spaces 4
Property History
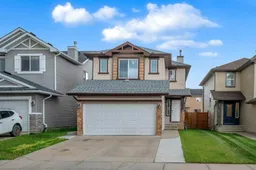 43
43
