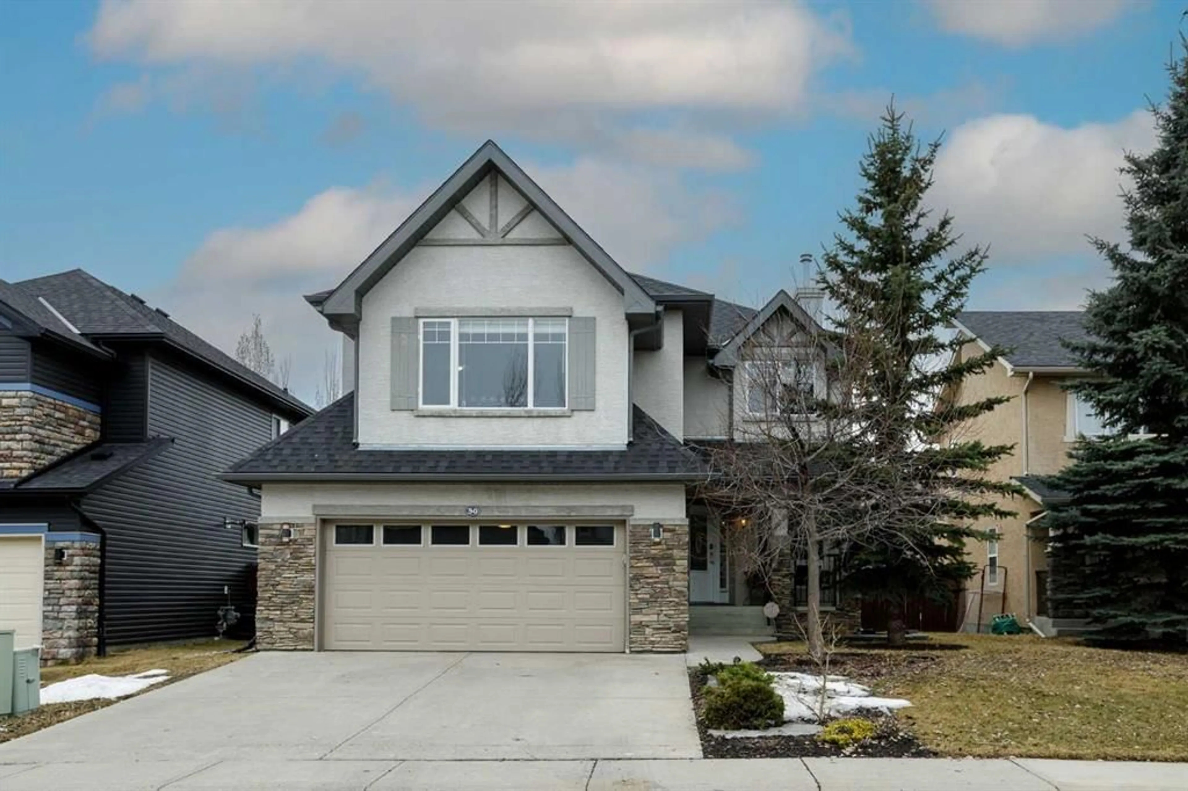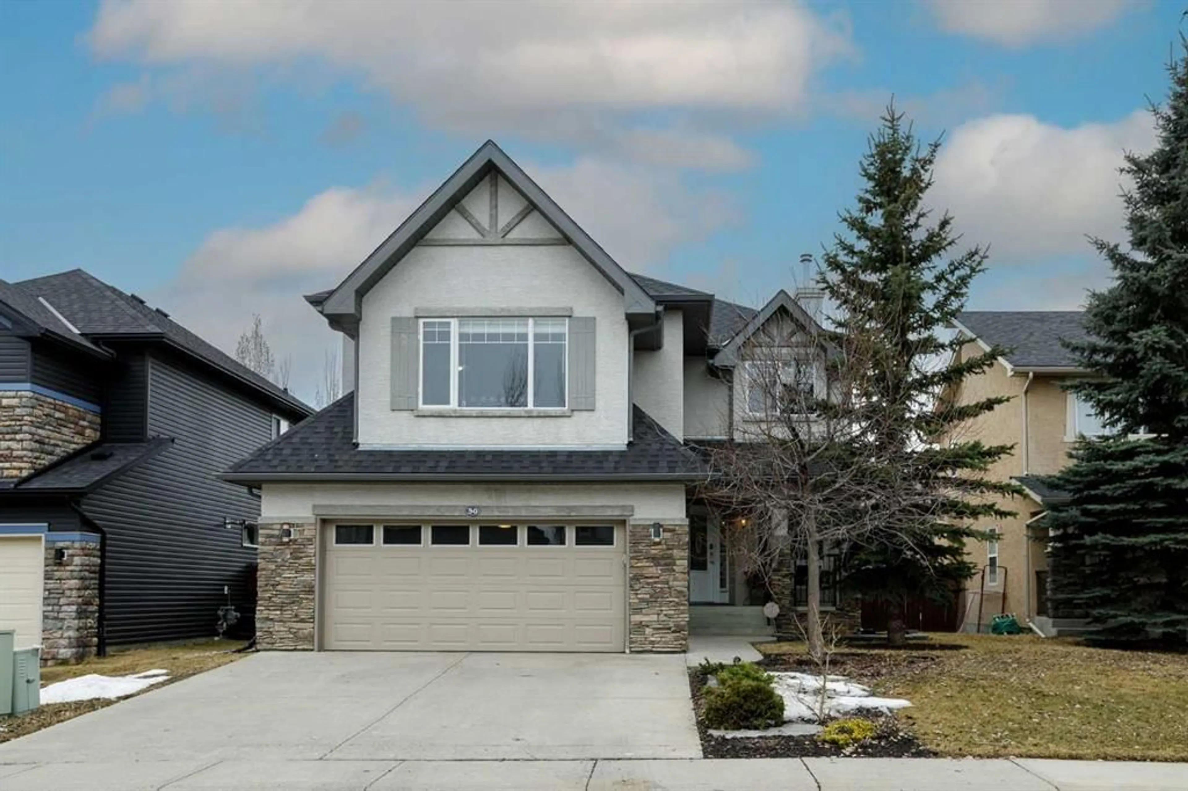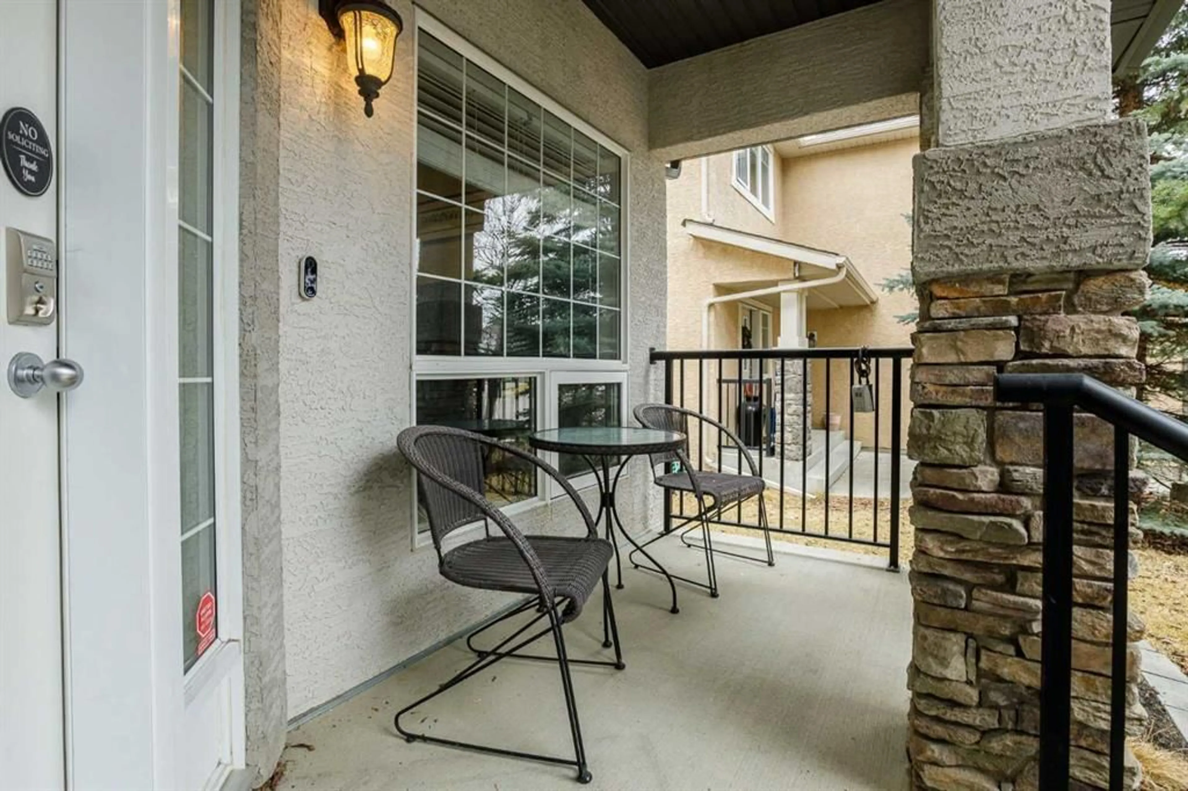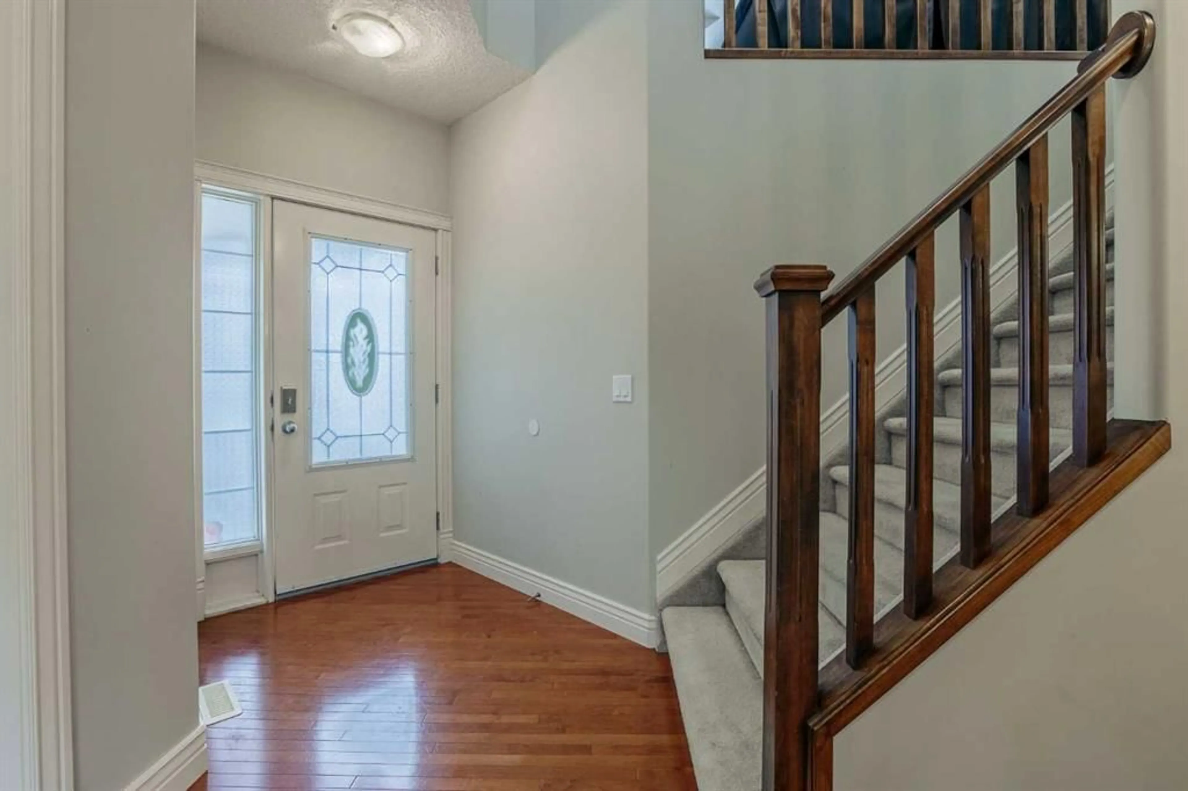50 Evergreen Pk, Calgary, Alberta T2Y 5H9
Contact us about this property
Highlights
Estimated ValueThis is the price Wahi expects this property to sell for.
The calculation is powered by our Instant Home Value Estimate, which uses current market and property price trends to estimate your home’s value with a 90% accuracy rate.Not available
Price/Sqft$374/sqft
Est. Mortgage$3,814/mo
Tax Amount (2024)$4,987/yr
Days On Market30 days
Description
A rare opportunity in Evergreen Estates! You’ll love living in this quiet, family-friendly neighborhood near schools, playgrounds, and Fish Creek Park. Situated on a serene street with a sunny south-facing backyard, you’ll make great use of the multi-level deck with privacy screening—perfect for outdoor living. Inside, this immaculate home has over $65,000 in recent upgrades! The bright open-concept main floor features a modern kitchen with a new massive island, granite countertops, custom backsplash, updated lighting and newer appliances. The great room includes a cozy fireplace, the main-floor den is ideal as a home office or an intimate dining room and the laundry room is fully updated. Upstairs includes a second-to-none bonus room, two generous bedrooms, and a fully refinished main bathroom. But, the real show-stopper is the luxurious master suite with walk-in closet and fully renovated ensuite including a massive steam shower with multi-jet system, free-standing tub, dual sinks, custom cabinetry, heated floors and high-end finishes. Downstairs, all the expensive work is already done in the partially finished basement including a brand-new full bathroom. Additional features include central A/C, in-ceiling speakers, custom high-end window coverings, updated lighting throughout, a finished garage with built-in storage, fresh landscaping, shed, and a new roof (2022). This amazing home offers space, style, and a true sense of community—it’s the lifestyle you’ve been waiting for!
Property Details
Interior
Features
Main Floor
Dining Room
11`9" x 10`11"Living Room
20`2" x 15`5"Kitchen
15`6" x 10`11"Laundry
10`8" x 5`5"Exterior
Features
Parking
Garage spaces 2
Garage type -
Other parking spaces 2
Total parking spaces 4
Property History
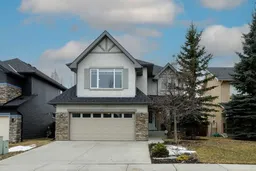 44
44
