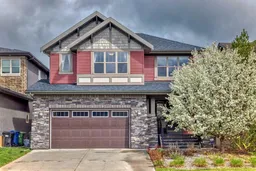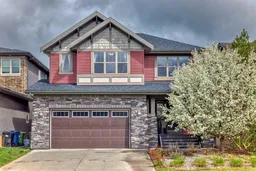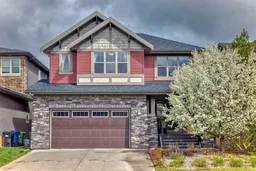** OPEN HOUSE SATURDAY (APRIL 26) 1-4PM ** Fully finished walk out and air conditioned, welcome to this very well kept luxury estate home in prestige Evergreen. It features 4220 sqft finished area (2959 RMS and 1260 basement), 9 feet ceiling on the main floor and basement, hard wood and tiles flooring throughout the main floor, granite counter tops in the kitchen and bathrooms, upgraded cabinets and appliances, 2 furnaces, wood spindle railings on the stairs, built in speakers, lockers and bench in the large mudroom, and large and cozy front veranda. Upper floor with 3 large bedrooms, large master ensuite with double vanity sinks, large corner soaker tub and tiled shower, large bonus room with lots of windows. Main floor with an office room, large foyer, open kitchen with lots of cabinets, wine fridge in the island, bright and large living room with gas fireplace, spacious dining room, sliding door to huge deck. Walk out basement has been fully developed with extra baseboard heaters, nice wet bar with wine racks, 1 large bedroom and full bathroom, and huge recreation area. It is fully fenced and nicely landscaped. It closes to Fish Creek Park, school, playground, shopping, and easy access to major roads. ** 483 Evergreen Circle SW **
Inclusions: Central Air Conditioner,Dishwasher,Dryer,Garage Control(s),Gas Stove,Range Hood,Refrigerator,Washer,Window Coverings
 50
50




