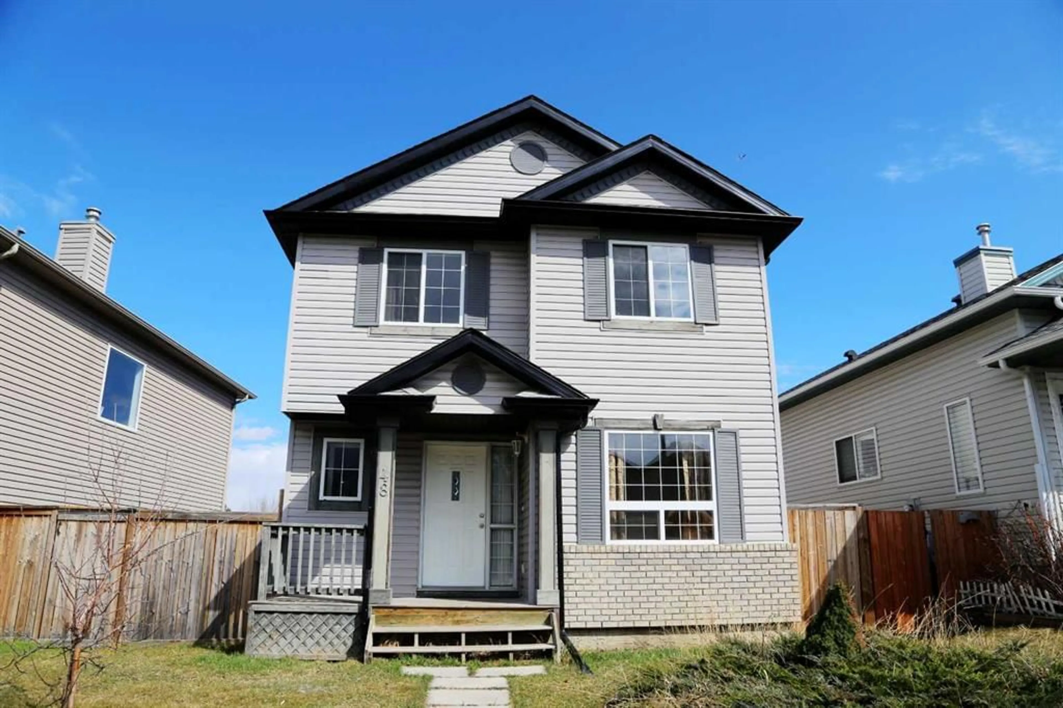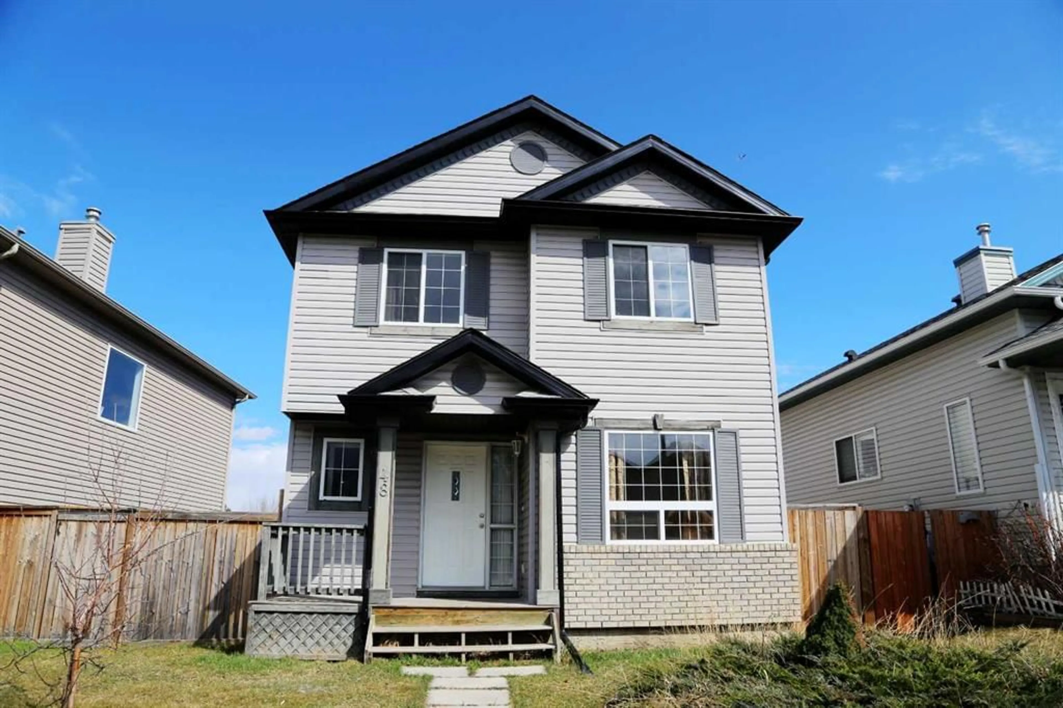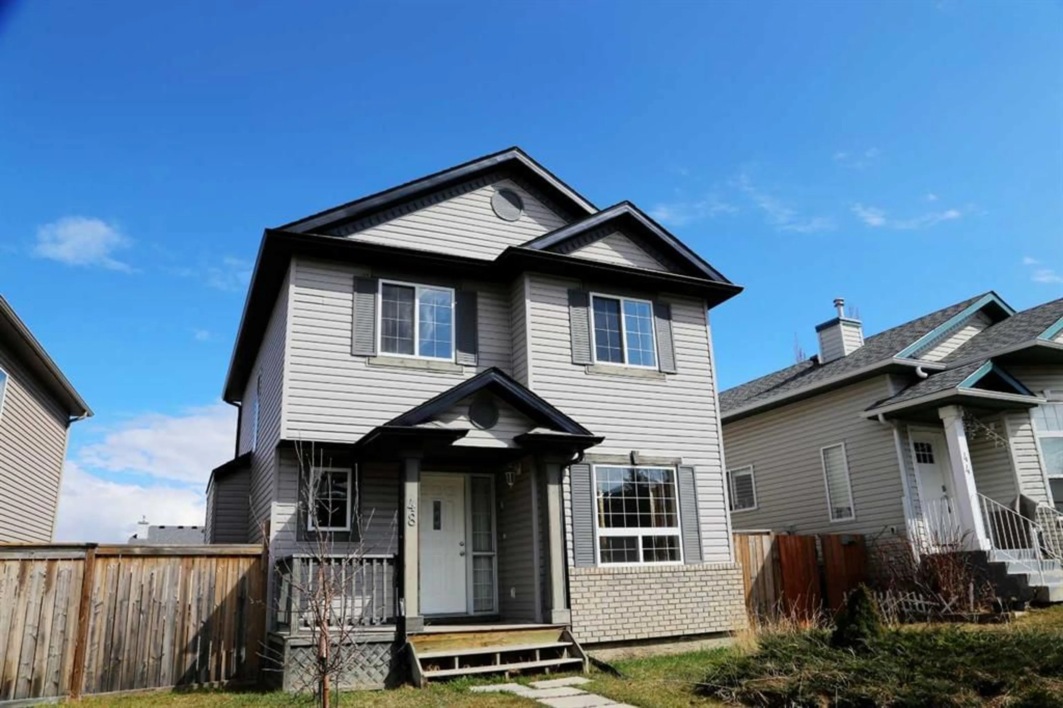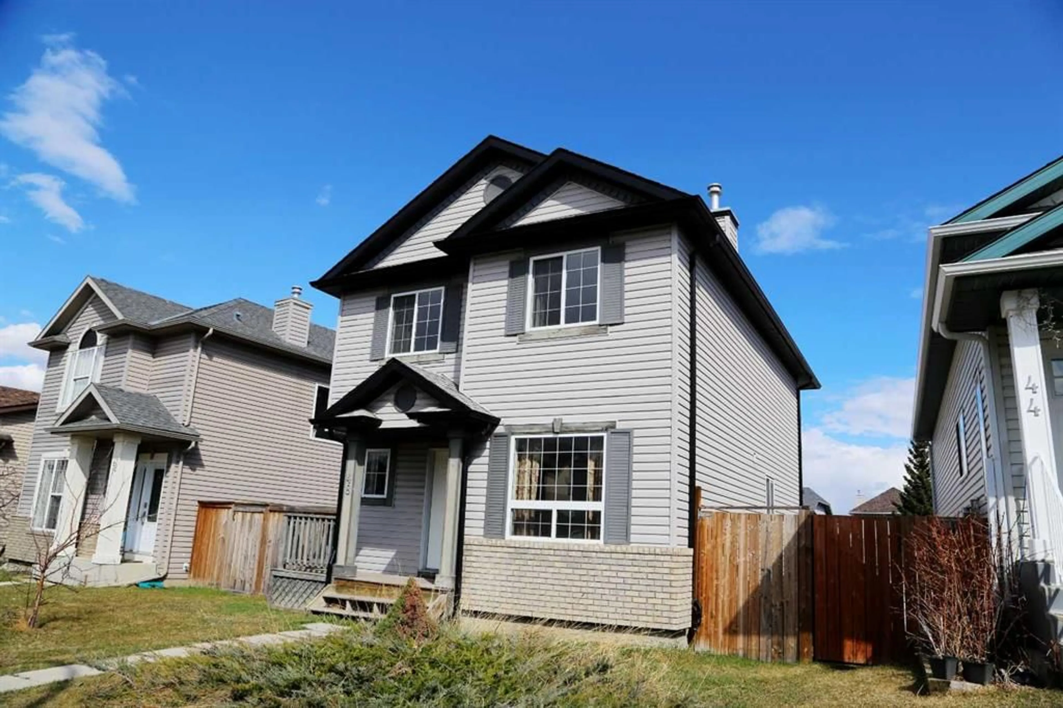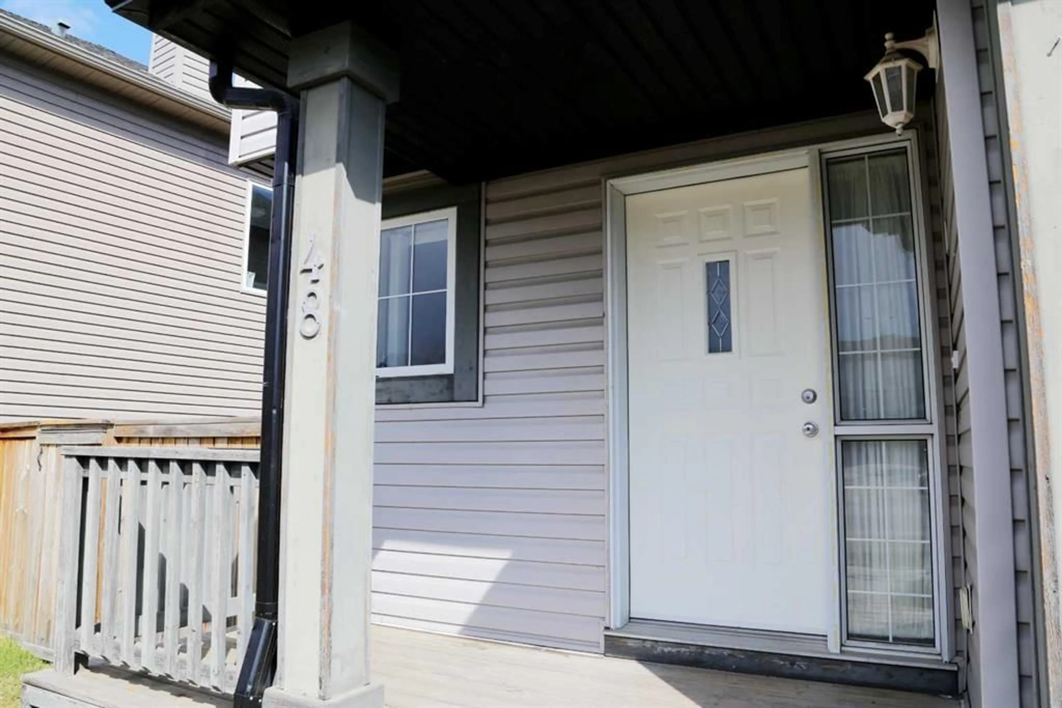48 Everstone Dr, Calgary, Alberta T2Y4N9
Contact us about this property
Highlights
Estimated ValueThis is the price Wahi expects this property to sell for.
The calculation is powered by our Instant Home Value Estimate, which uses current market and property price trends to estimate your home’s value with a 90% accuracy rate.Not available
Price/Sqft$452/sqft
Est. Mortgage$2,519/mo
Maintenance fees$105/mo
Tax Amount (2024)$3,032/yr
Days On Market9 hours
Description
*** 48 Everstone DR SW *** Great location in desired community Evergreen , easy access to 162AV / Stoney TR . Walk to school , shopping and coffee shops . Only minutes driving to the C-train station . Excellent starter home features a beautiful layout , you will find a roomy den/office at the front door , and a rare find high-ceiling living room , upgraded kitchen with brand new quartz countertops and new-painting cabinets , east facing bay window dining area is perfect for your morning coffee or breakfast . The 2PC bathroom leads to the laundry area for your convenience . Three bedrooms upstairs , upgraded 4pc full bathroom with brand new quartz countertop and vinyl plank flooring . Unspoiled basement with bathroom roughed in , two good size windows for your personal future design ideas . Oversized double detached garage ( 2017 ) with 8-foot door . Recent upgrades including brand new vinyl plank floor on main and master bedroom and bathroom , brand new quartz countertops in kitchen and bathroom , refinished cabinet doors , fresh interior paint , fresh paint doors and trims . Steam carpet cleaning is just finished . Move in ready conditions . 35FT lot / high ceiling / main floor den . Perfect for first time buyer or investor ! Won't last ! Call your agent today !
Property Details
Interior
Features
Main Floor
Den
10`0" x 9`8"Living Room
12`1" x 13`2"Kitchen
11`0" x 8`11"Dining Room
11`0" x 10`1"Exterior
Features
Parking
Garage spaces 2
Garage type -
Other parking spaces 0
Total parking spaces 2
Property History
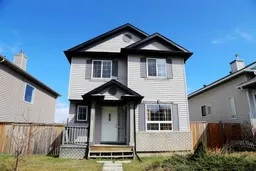 35
35
