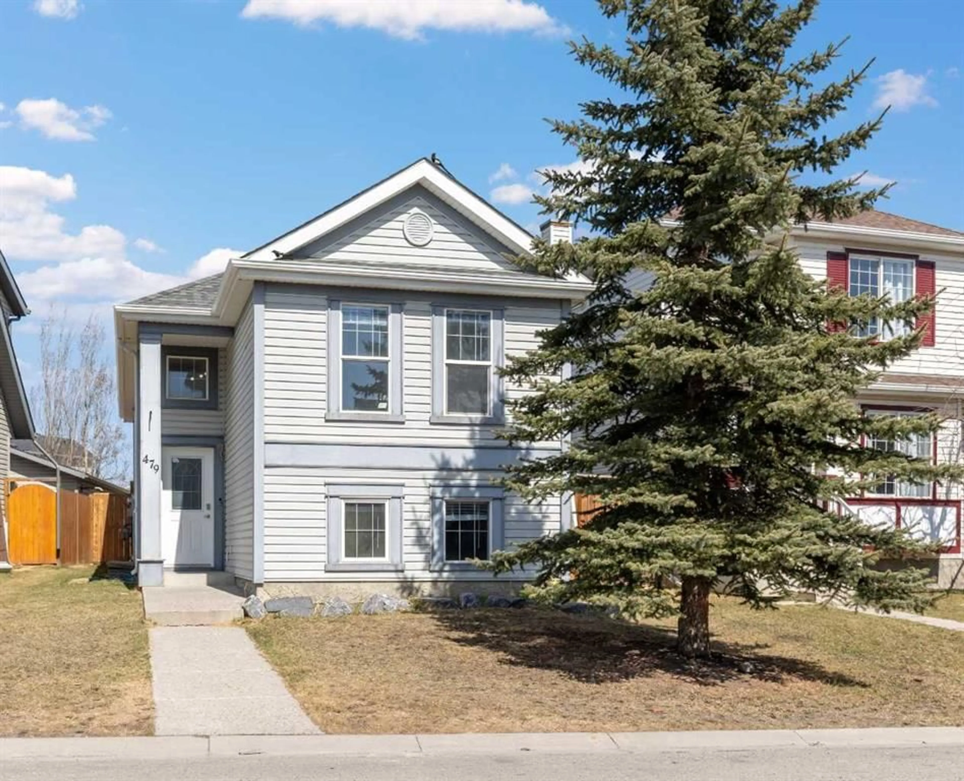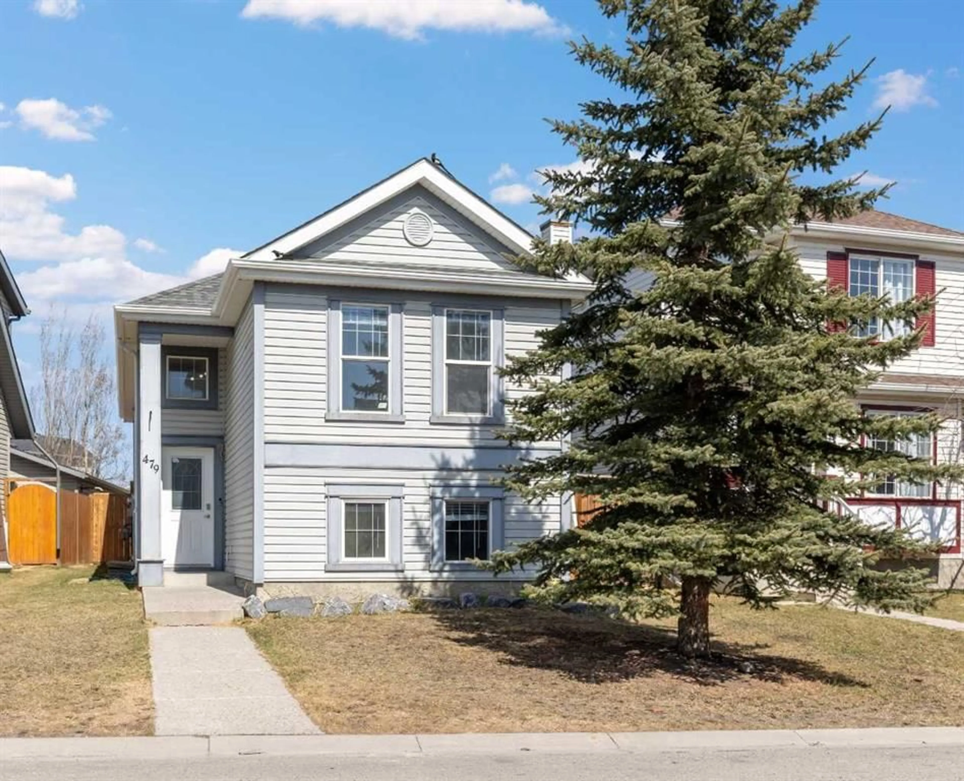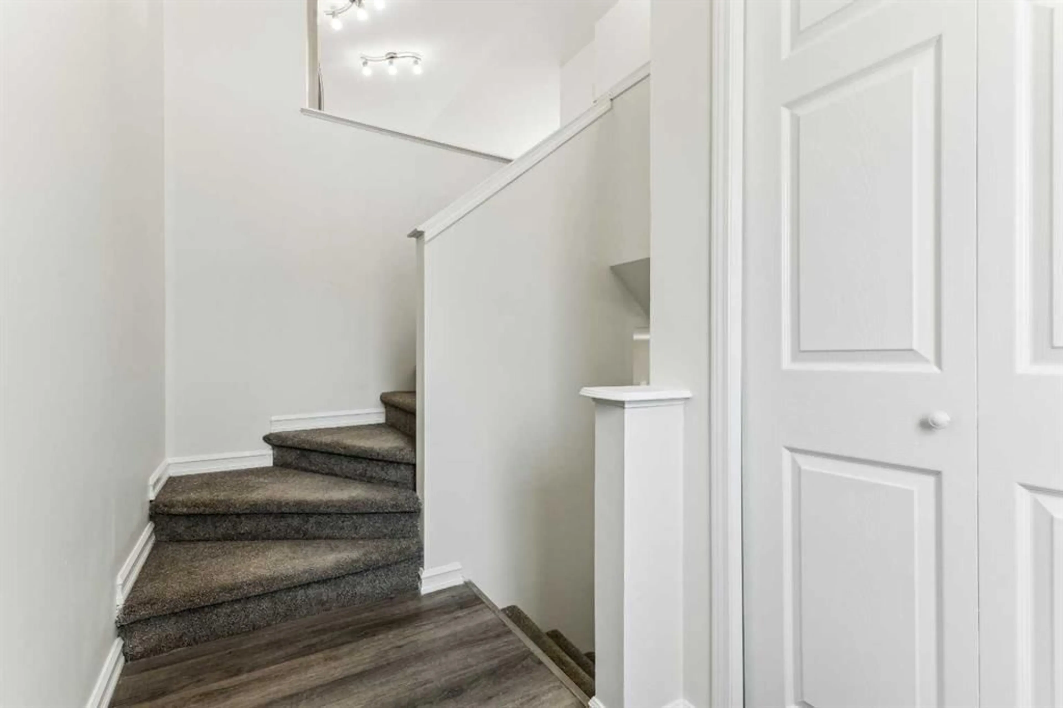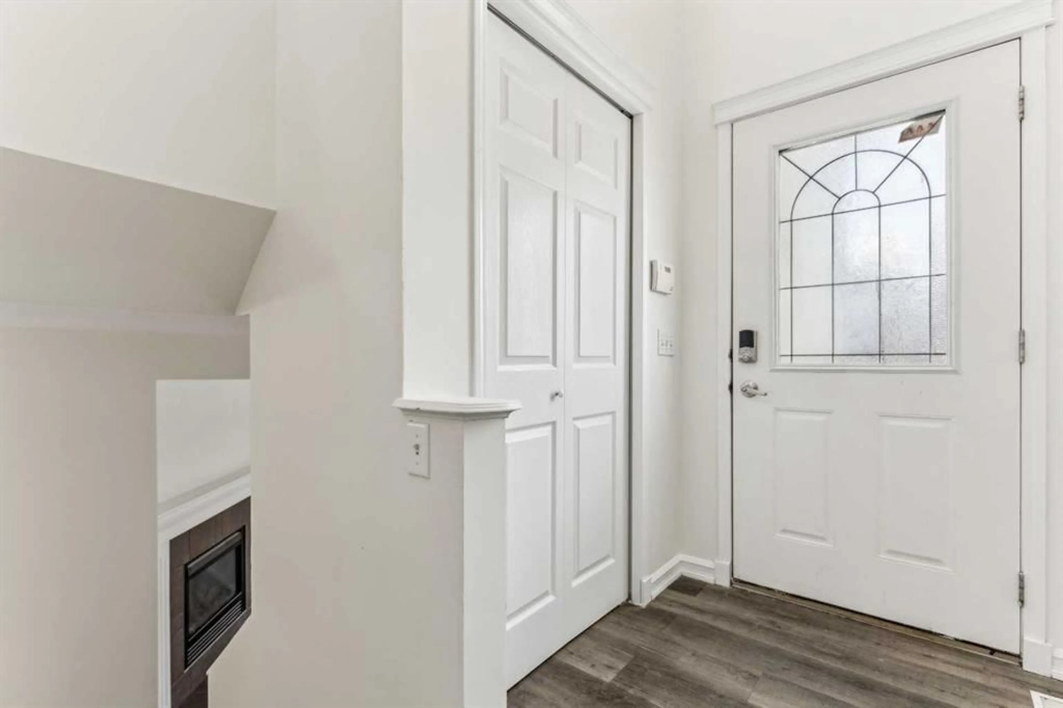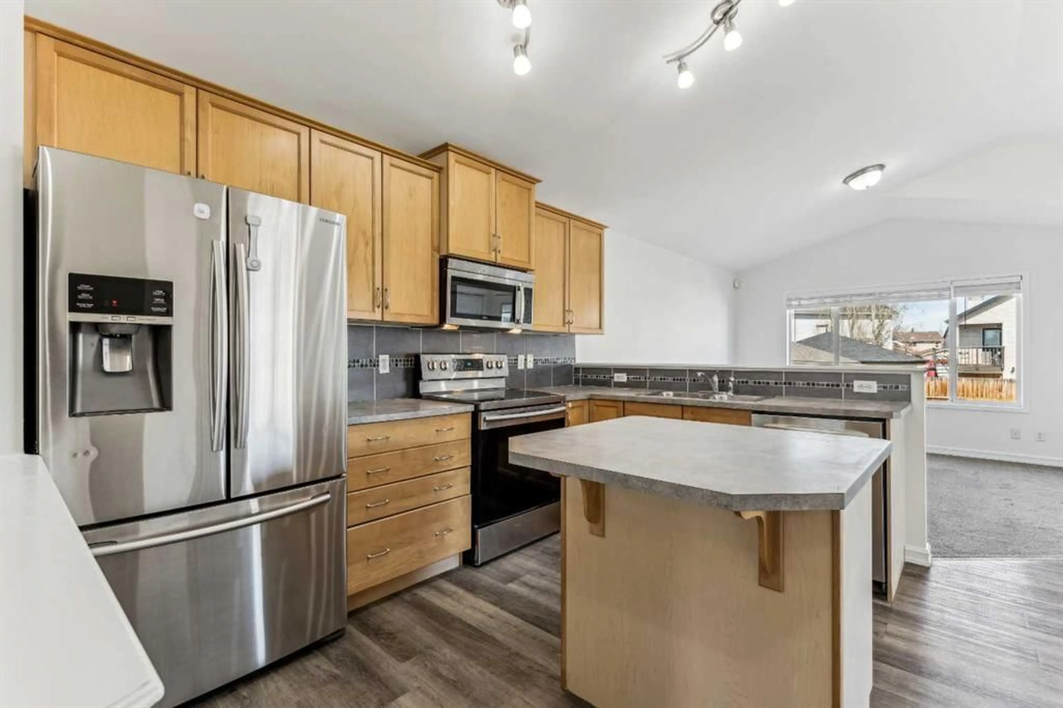479 Evermeadow Rd, Calgary, Alberta T2Y 4W4
Contact us about this property
Highlights
Estimated ValueThis is the price Wahi expects this property to sell for.
The calculation is powered by our Instant Home Value Estimate, which uses current market and property price trends to estimate your home’s value with a 90% accuracy rate.Not available
Price/Sqft$548/sqft
Est. Mortgage$2,298/mo
Tax Amount (2024)$2,999/yr
Days On Market2 days
Description
OPEN HOUSE on Saturday April 19 between 12:30-2:30pm & Sunday April 20 between 1:00-4:00pm! Welcome to your new home in Evergreen! This beautiful bi-level offers 4 bedrooms, 3 FULL bathrooms, and a layout that’s both functional and inviting—perfect for families, first-time buyers, or anyone looking for a move-in-ready home in a quiet, established community. With a total of 1,798 sq ft of living space, there’s plenty of room for everyone to enjoy. Step inside and be greeted by soaring vaulted ceilings and a bright open-concept floor plan. The spacious living room is filled with natural light, flowing seamlessly into a good-sized dining area—ideal for family dinners or entertaining guests. The kitchen offers updated stainless steel appliances, lots of cabinetry, and generous counter space. The primary bedroom is spacious and complete with its own private ensuite bathroom. The second bedroom on the main level is ideally suited for a kids room or a home office. A full 4-piece bathroom is also located on this level for added convenience. Enjoy the comfort of a fully finished basement, complete with high ceilings and large windows, creating a bright, open atmosphere that doesn’t feel like a basement at all. It offers two additional bedrooms, a full bathroom, and a large recreation room with a fireplace—a perfect spot for a media room, home gym, or extra space for the kids. Additional updates include a fresh coat of paint throughout, newer fencing, newer flooring, and a flat ceiling finish for a clean, modern look. Step outside to enjoy the sunshine on your two-tiered deck, perfect for summer BBQs and relaxing in your private backyard. Located on a quiet street in desirable Evergreen, this home is close to schools, parks, shopping, and public transit. Don’t miss out on this fantastic opportunity—schedule your private showing today!
Upcoming Open Houses
Property Details
Interior
Features
Main Floor
Kitchen
11`11" x 11`2"Dining Room
10`9" x 10`1"Living Room
12`11" x 12`5"Bedroom - Primary
11`8" x 10`3"Exterior
Features
Property History
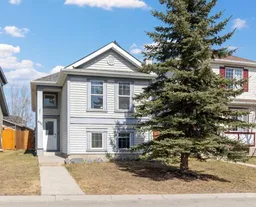 28
28
