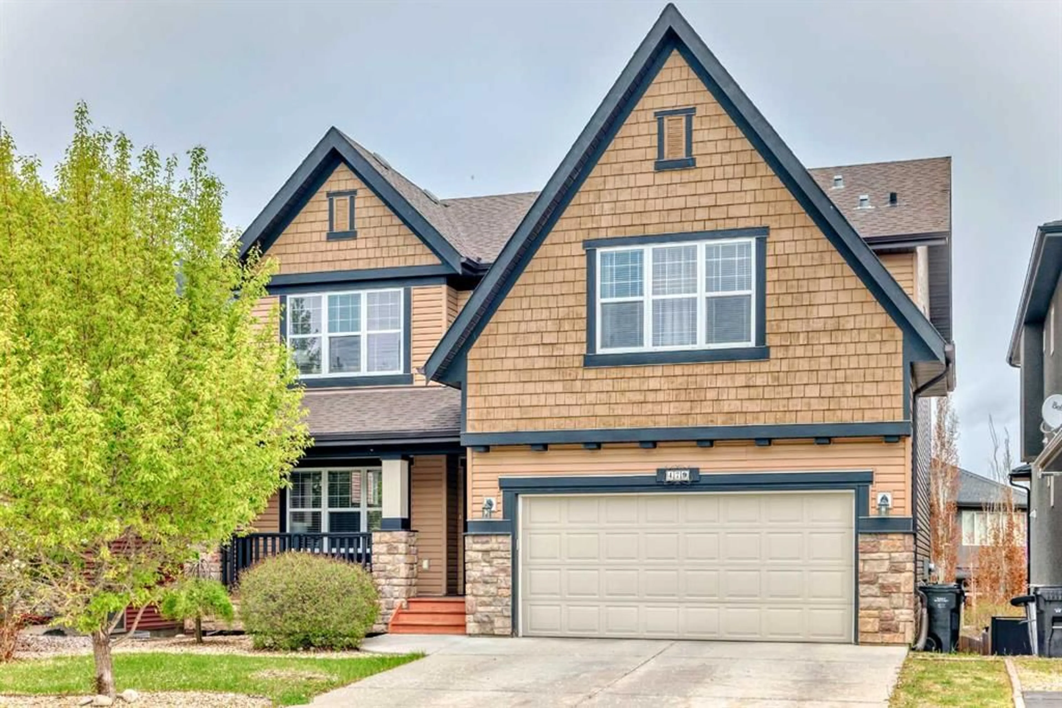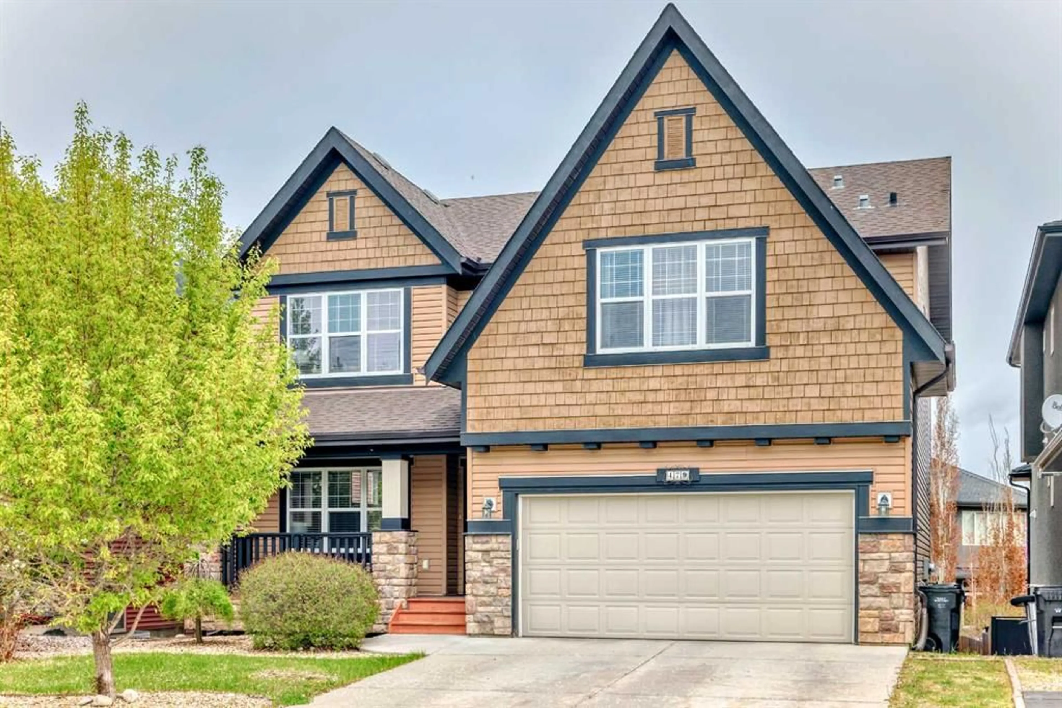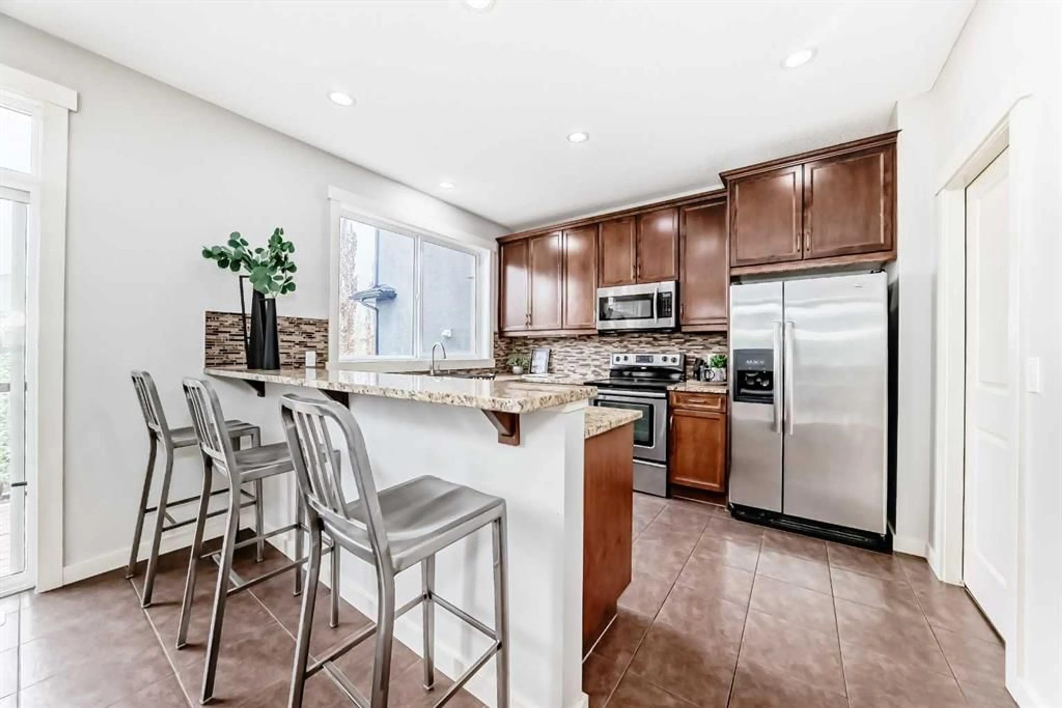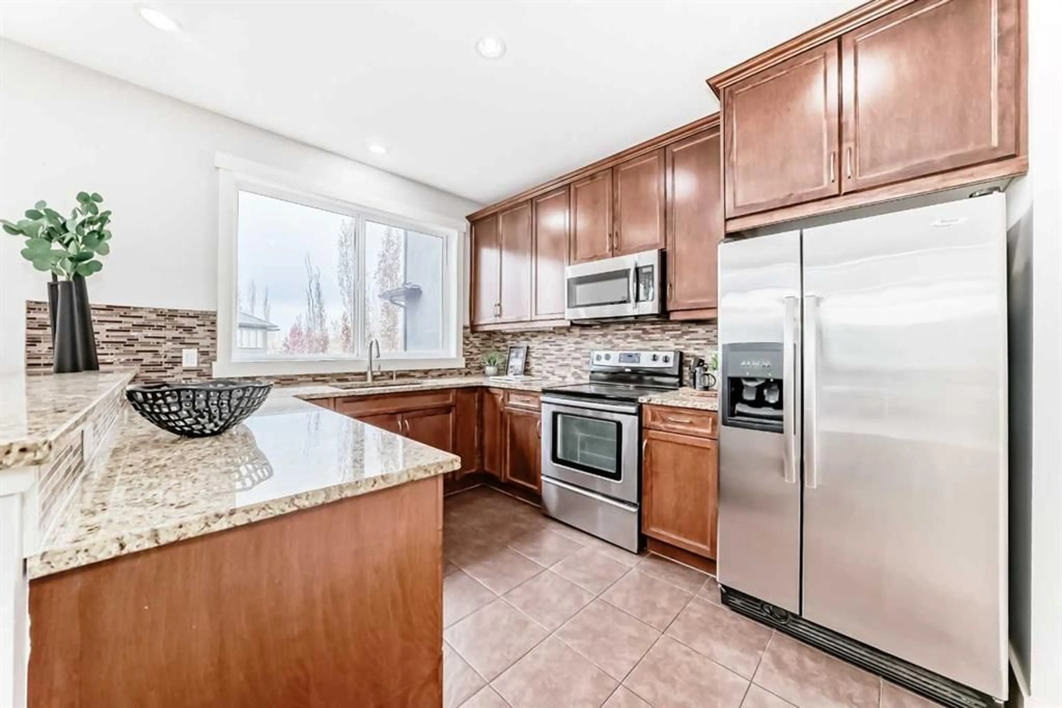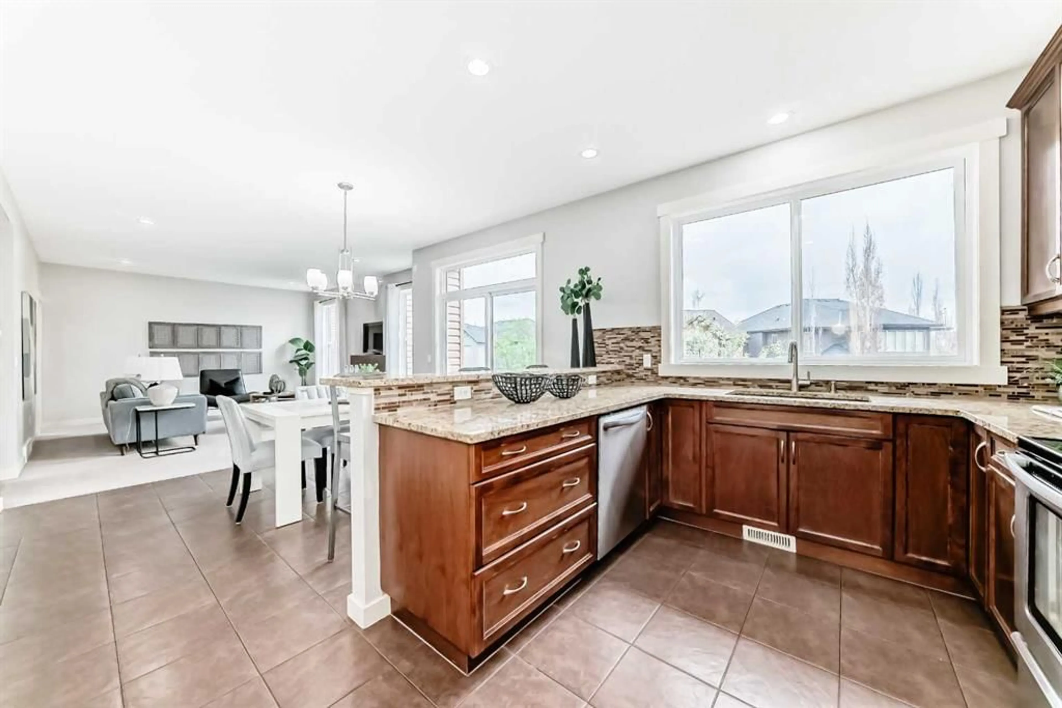479 Evergreen Cir, Calgary, Alberta T2Y 0H2
Contact us about this property
Highlights
Estimated ValueThis is the price Wahi expects this property to sell for.
The calculation is powered by our Instant Home Value Estimate, which uses current market and property price trends to estimate your home’s value with a 90% accuracy rate.Not available
Price/Sqft$358/sqft
Est. Mortgage$3,689/mo
Maintenance fees$105/mo
Tax Amount (2024)$5,522/yr
Days On Market34 days
Description
Terrific Value in Evergreen Estates! Welcome to this stunning executive 6-bedroom family home with a fully developed walk-out basement, ideally located in the highly sought-after Evergreen Estates. Offering exceptional space, smart design, and high-end finishes, this property is perfect for families seeking both comfort and functionality. Step inside to a thoughtful layout that begins with a warm and inviting front living room—perfect as a cozy sitting area or a formal dining space. Down the hall, the heart of the home unfolds into an expansive family room with a gas fireplace, seamlessly connected to a bright dining nook and a chef-inspired kitchen. The kitchen is a standout with its eat-up bar, granite countertops, stainless steel appliances, and abundant cabinetry. The main floor also features a built-in workspace—ideal for remote work or homework time—adding to the home's versatility and convenience. Upstairs, bask in the natural light of a sunny south-facing bonus room, accompanied by four generously sized bedrooms. The luxurious primary suite includes a spacious 4-piece ensuite and a massive walk-in closet that cleverly connects to the upper-level laundry room via a cheater door. A second full bathroom completes this upper level. The walk-out basement is a true highlight, offering high ceilings, a large family/rec room with a stylish bar area, and two additional bedrooms. One is oversized with a substantial walk-in closet—perfect for added storage—while the other is bright and currently used as a home office. A modern 3-piece bathroom with a walk-in shower adds the final touch to this well-designed lower level. Enjoy plenty of storage throughout, and step outside to a fully fenced backyard featuring a dog run—ideal for pets and family fun alike. Nestled on a quiet street and within walking distance to schools, transit, and Fish Creek Park, this is a rare opportunity to own a spacious, move-in-ready home in one of Calgary’s premier neighbourhoods. A wonderful place to call home—don’t miss out!
Property Details
Interior
Features
Main Floor
Family Room
17`0" x 14`0"Kitchen
10`2" x 11`11"Mud Room
5`7" x 5`5"Living Room
11`5" x 11`0"Exterior
Features
Parking
Garage spaces 2
Garage type -
Other parking spaces 2
Total parking spaces 4
Property History
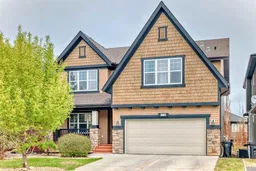 50
50
