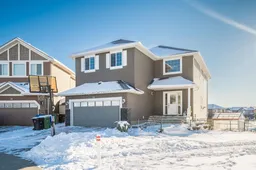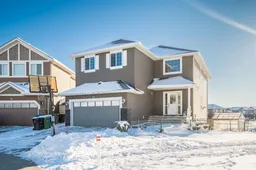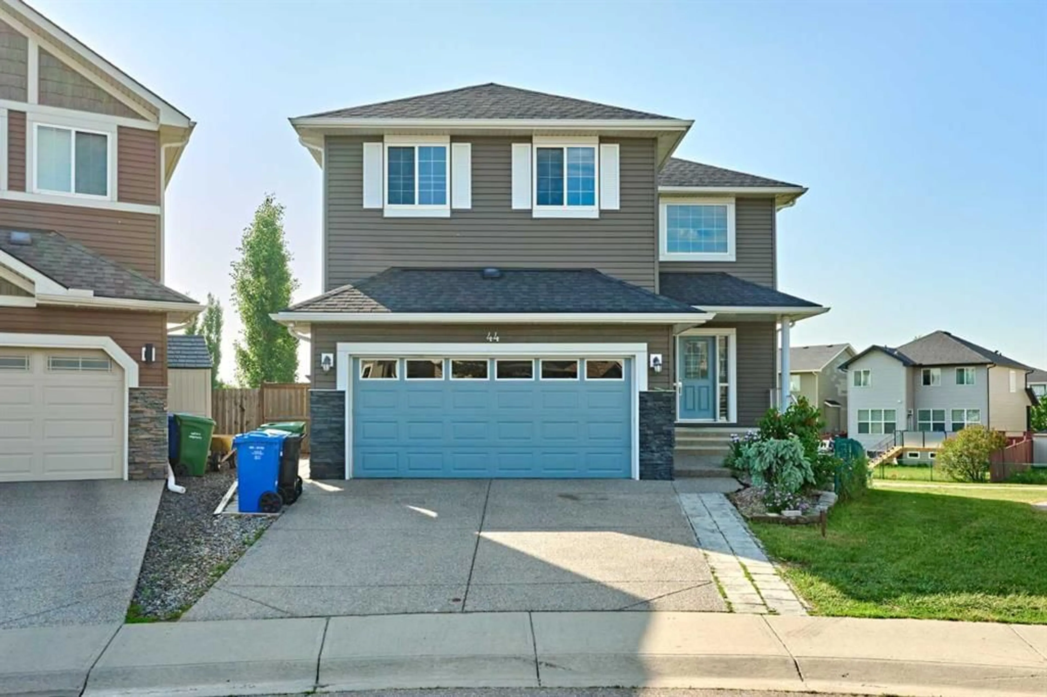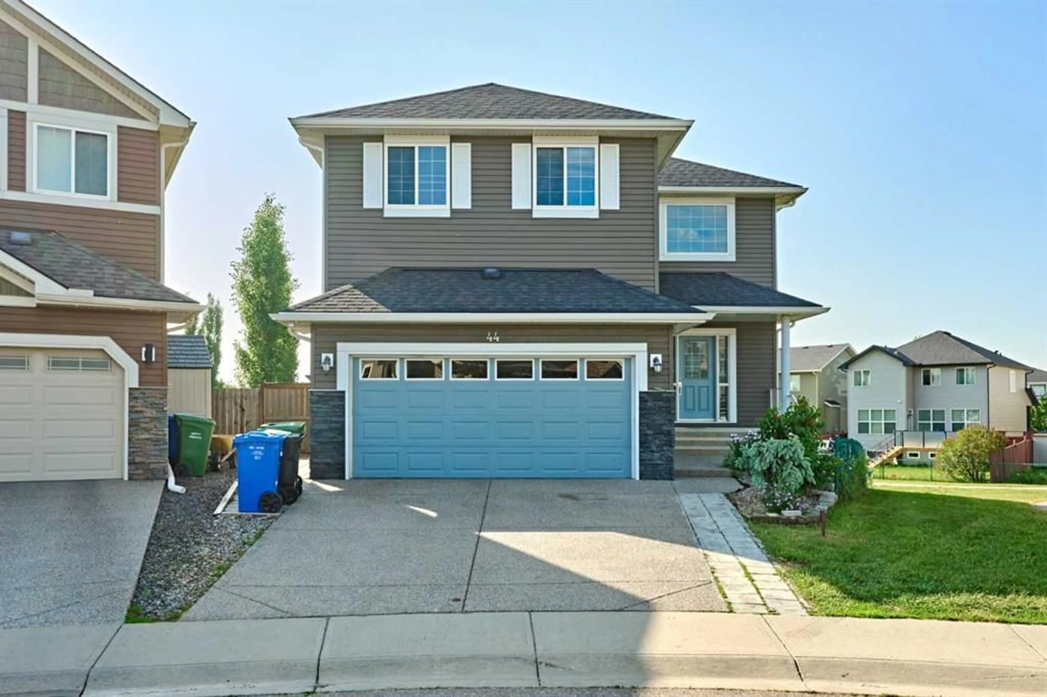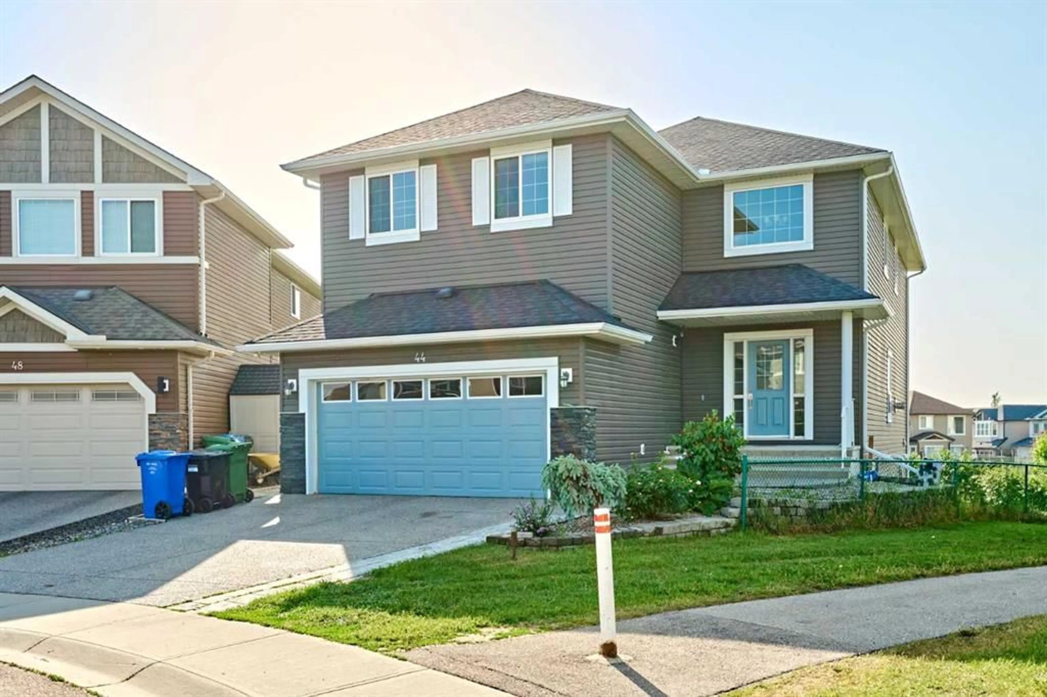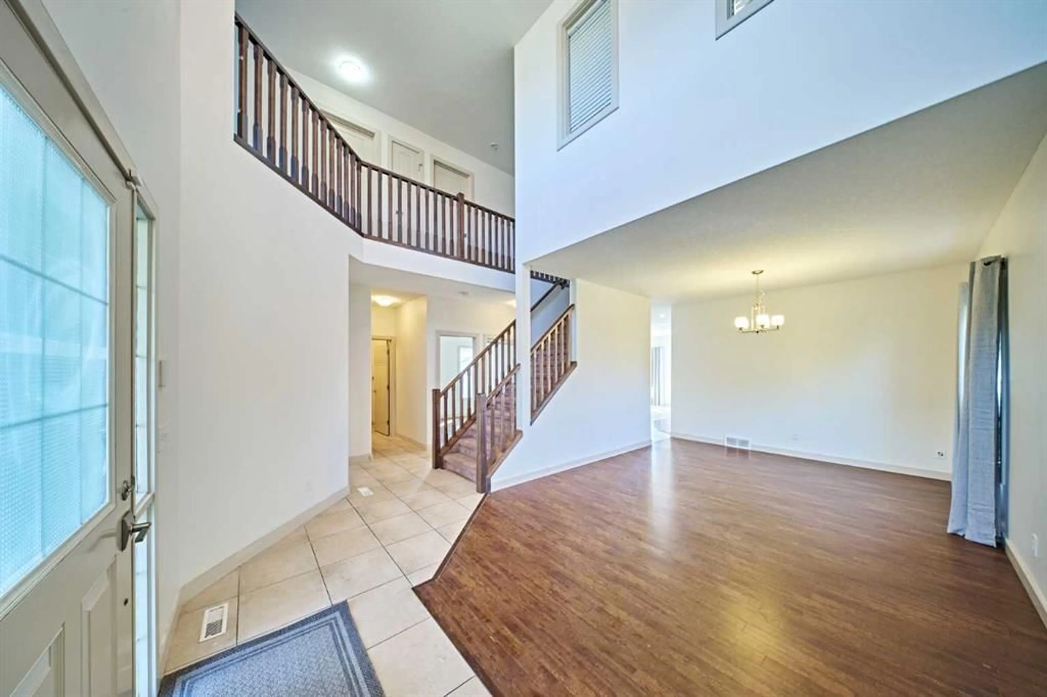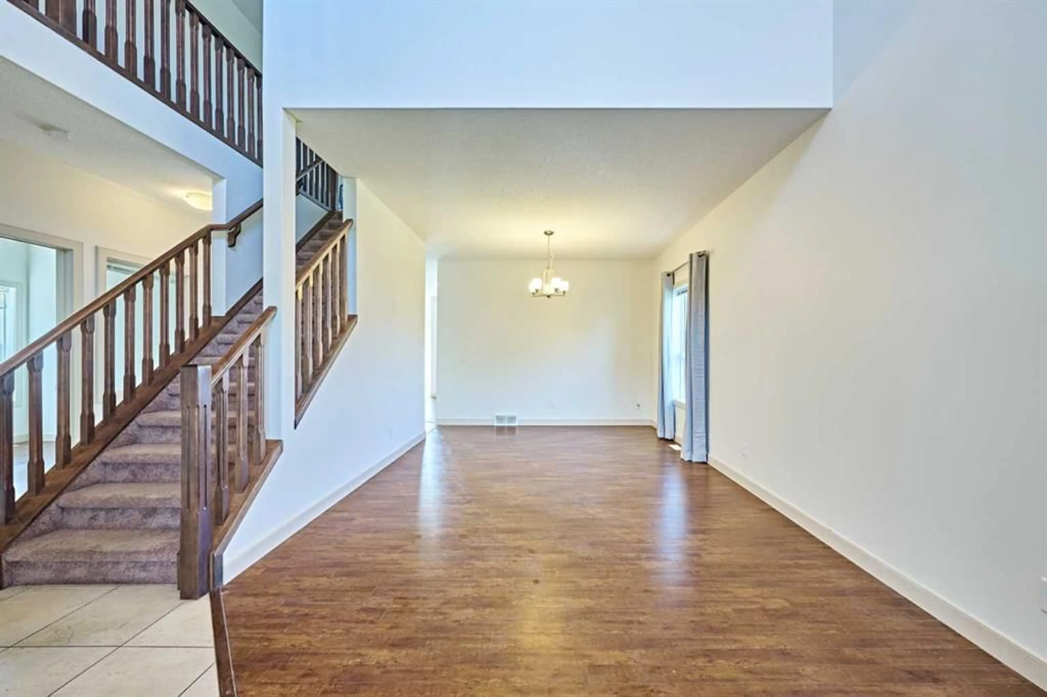44 Everhollow St, Calgary, Alberta T2Y0K2
Contact us about this property
Highlights
Estimated ValueThis is the price Wahi expects this property to sell for.
The calculation is powered by our Instant Home Value Estimate, which uses current market and property price trends to estimate your home’s value with a 90% accuracy rate.Not available
Price/Sqft$338/sqft
Est. Mortgage$3,719/mo
Tax Amount (2025)$5,936/yr
Days On Market12 days
Description
WALKOUT BASEMENT | BACKING ONTO GREEN SPACE & WALKING TRAIL | OVERSIZED PIE LOT | OVER 2,550 SQFT ABOVE GRADE, the research for your dream home is over, this over 2550 square foot home built on a huge pie lot (over 9000Sqft) with walkout basement backing onto walking path/ green belt. the dramatic cathedral front entry preludes open concept main floor plan. Main floor features living room dining room combination along with main floor den. The flex room is ideal for home office, Kitchen features granite counters, huge island, stainless steel appliances, corner pantry all adjacent the rear dining room with door to balcony. Great room is accented by a tile trimmed corner gas fireplace. Upper level boasts three good sized bedrooms and spacious bonus room. Large master showcases walk-in closet and executive ensuite bathroom having soaker tub and separate shower. Granite counters throughout. Unspoiled basement ready for your future choice development. Basement can be easily developed as legal suite with the BP approved. Modern inviting interior and exterior colors. 9' ceilings. Exposed aggregate front driveway. Double attached front garage. Enjoy all of this and the benefit of walking distance to nearby parks and multiple elementary and middle schools, two of which don't even need road crossings. Less than a 10-minute walk to Fish Creek Provincial Park, a 5-minute drive to the LRT line (Fish Creek station) for easy trips to work downtown, 5 mins away from the new Stoney Trail (ring road), so you can be in the mountains in under an hour and at Costco in 8 minutes. Easy access to all major routes, transit, shopping, walking/cycling paths & all other amenities
Property Details
Interior
Features
Second Floor
Bedroom - Primary
18`5" x 11`11"5pc Ensuite bath
10`2" x 9`3"Laundry
10`2" x 5`8"4pc Bathroom
Exterior
Features
Parking
Garage spaces 2
Garage type -
Other parking spaces 2
Total parking spaces 4
Property History
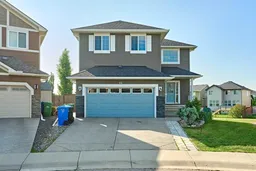 50
50