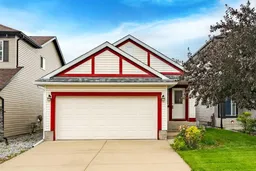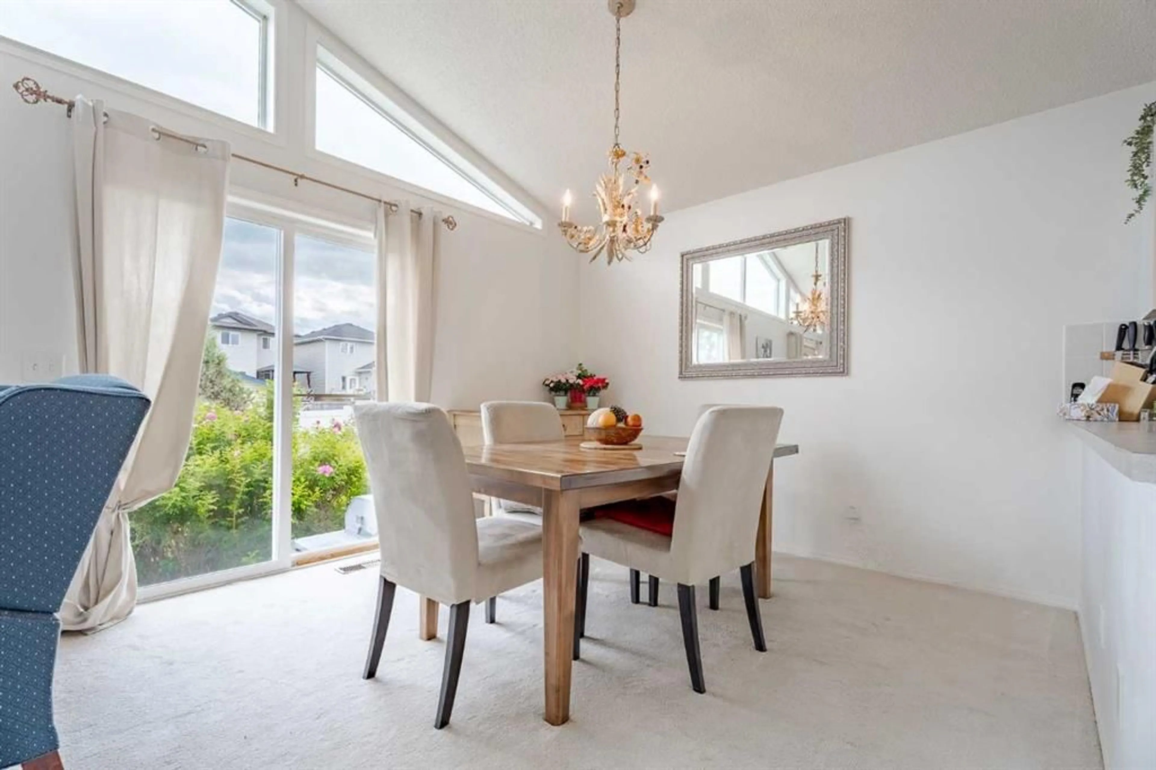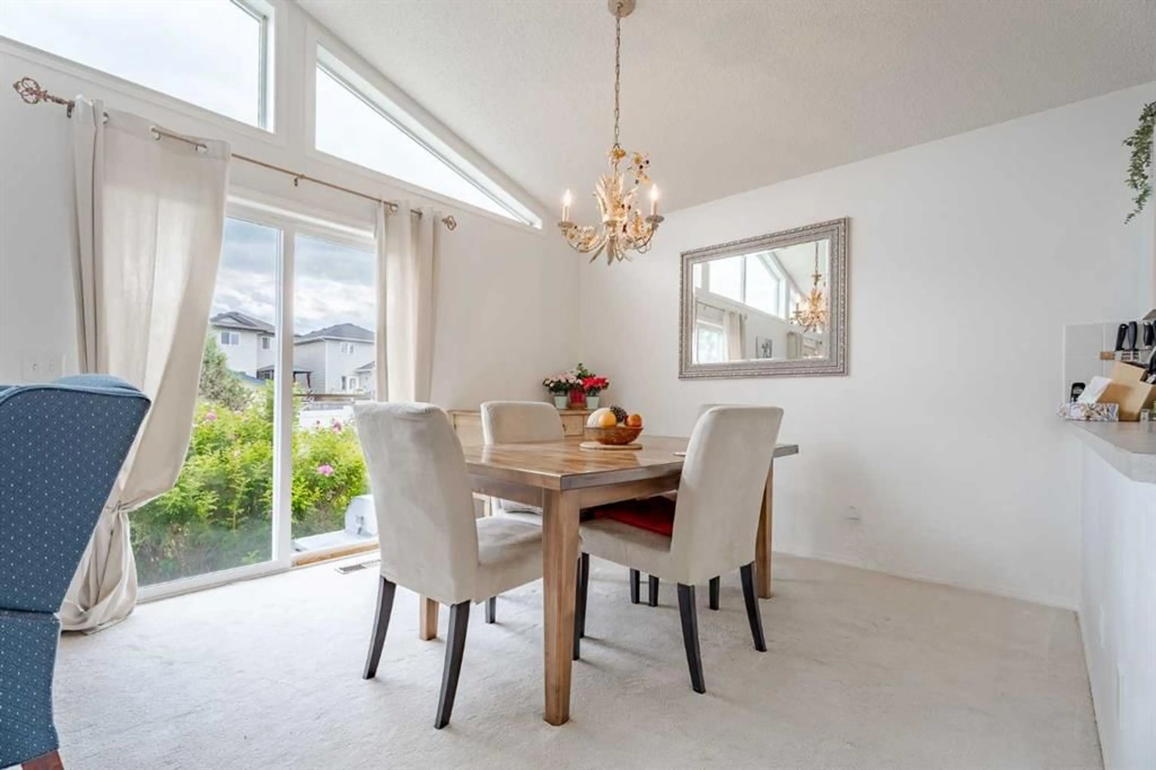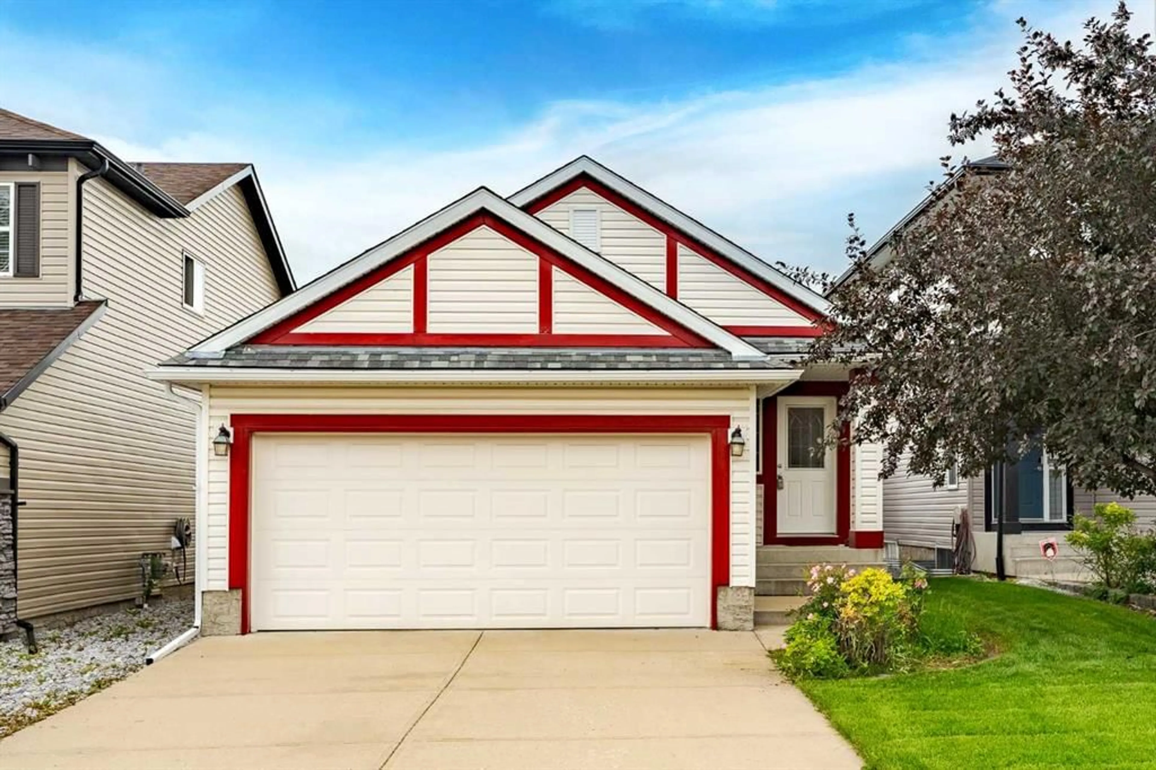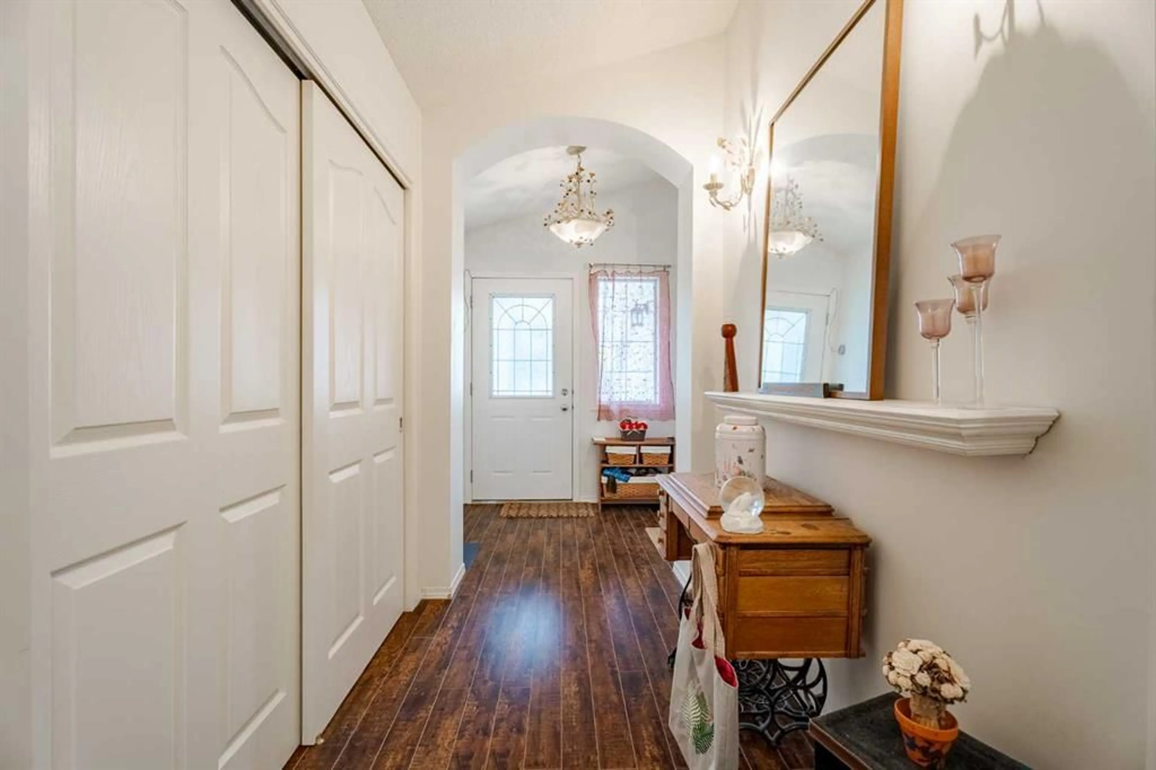41 Everridge Crt, Calgary, Alberta t2y 4t1
Contact us about this property
Highlights
Estimated valueThis is the price Wahi expects this property to sell for.
The calculation is powered by our Instant Home Value Estimate, which uses current market and property price trends to estimate your home’s value with a 90% accuracy rate.Not available
Price/Sqft$517/sqft
Monthly cost
Open Calculator
Description
Welcome to 41 Everridge Court SW — a true gem in one of Evergreen’s most loved pockets! This thoughtfully cared-for bungalow blends comfort, function, and convenience. Featuring two bedrooms on the main level and two more below, there’s plenty of flexible space for guests, a home office, or hobbies. You’ll love the open kitchen with an induction cooktop, wall oven, and island seating — perfect for everyday meals and entertaining. The finished basement, complete with a dry-core subfloor, stays warm year-round and adds a cozy living area. Main-floor laundry keeps life simple. Peace of mind comes with a new furnace and hot-water tank (2022), recent roof replacement, and central A/C for those warm summer days. Outside, enjoy a low-maintenance fenced yard with fruit trees, a sunny deck, and rear RV parking with dual gates. The double-attached garage offers high ceilings and workshop potential. Just steps from scenic pathways, schools, and shopping — this is single-level living that fits your lifestyle now and for years to come.
Property Details
Interior
Features
Main Floor
4pc Bathroom
6`0" x 8`4"Bedroom
12`6" x 9`4"Dining Room
11`10" x 9`8"Kitchen
14`9" x 12`2"Exterior
Features
Parking
Garage spaces 2
Garage type -
Other parking spaces 1
Total parking spaces 3
Property History
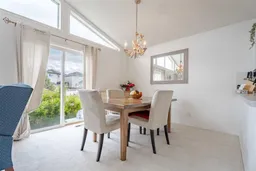 41
41