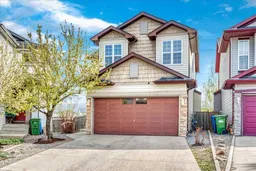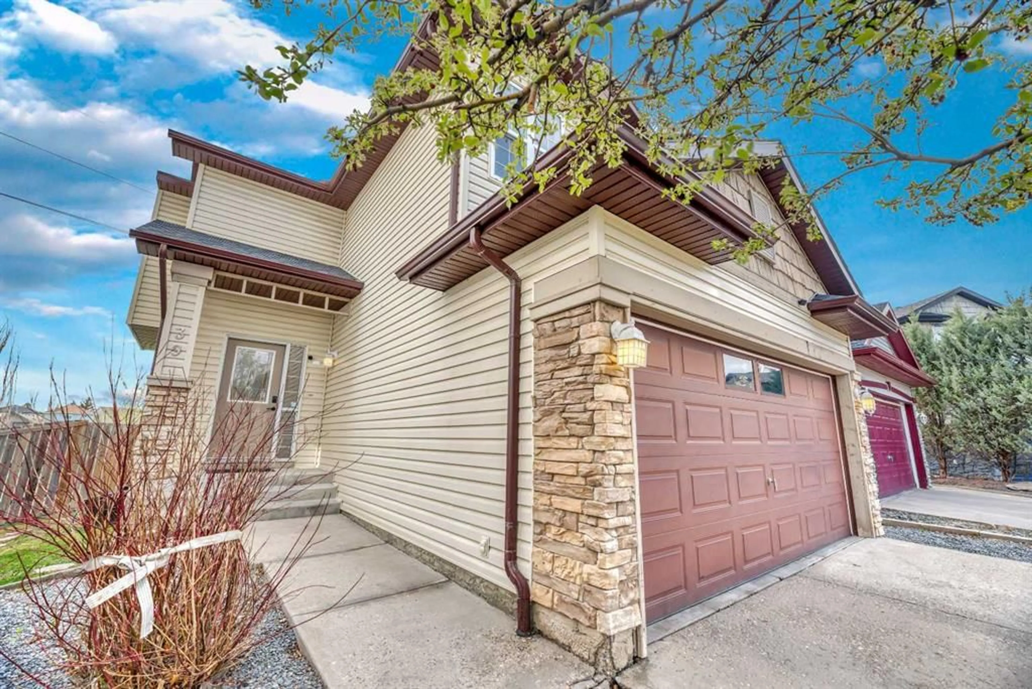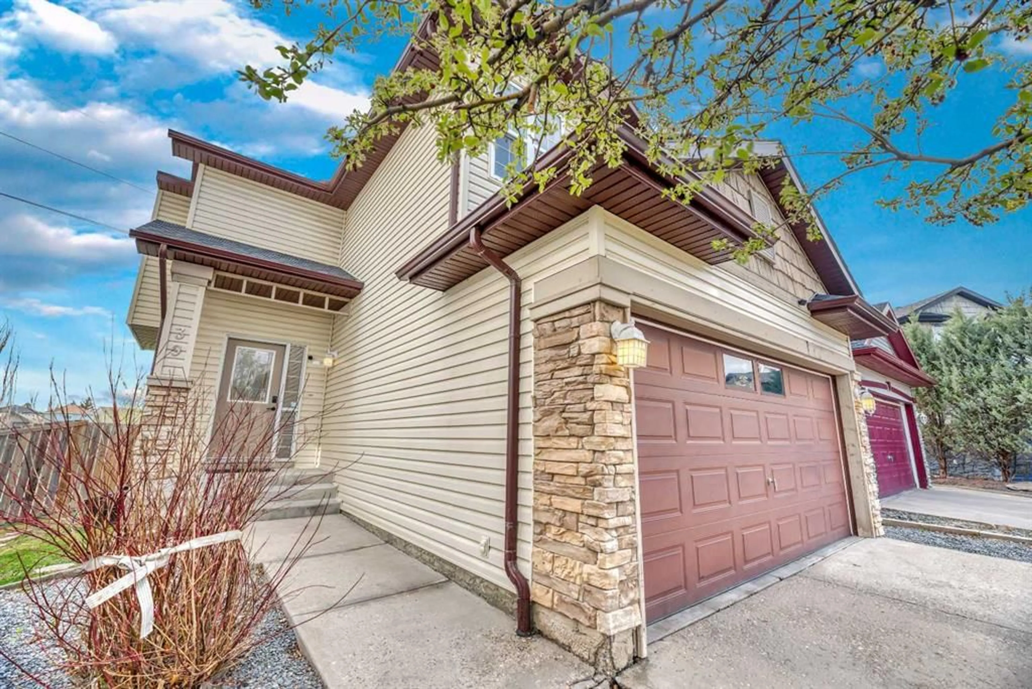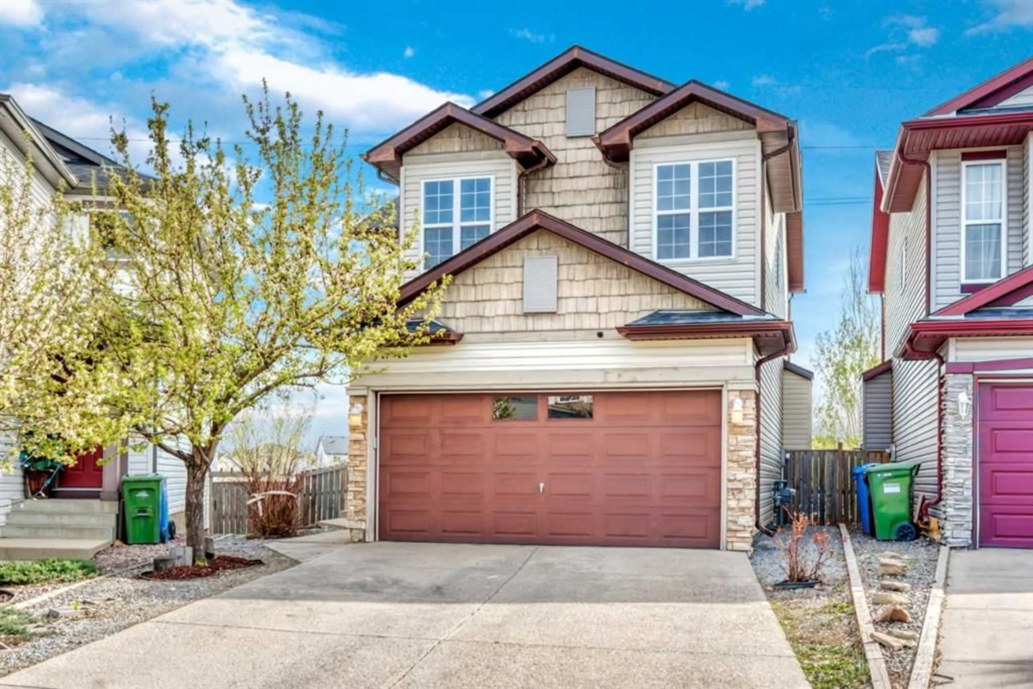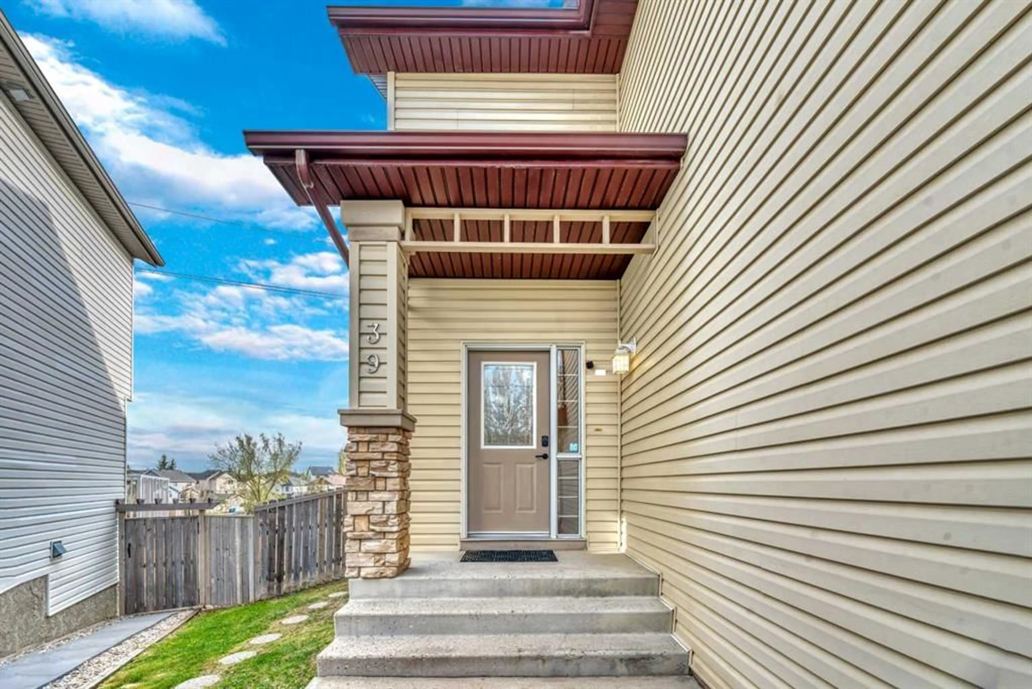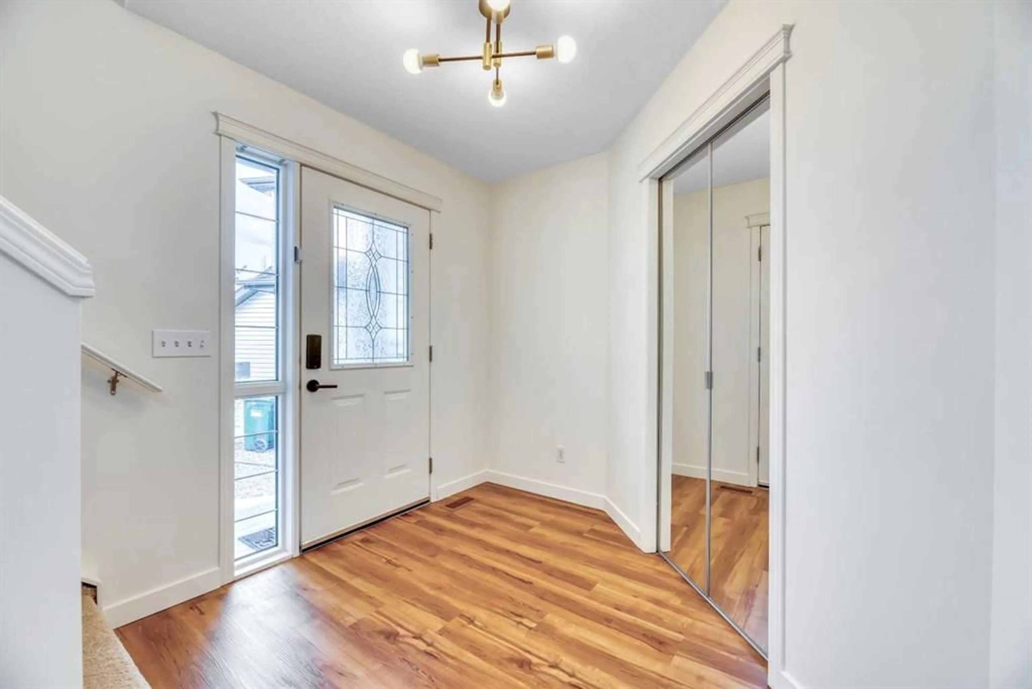39 Everstone Rise, Calgary, Alberta T2Y4J8
Contact us about this property
Highlights
Estimated valueThis is the price Wahi expects this property to sell for.
The calculation is powered by our Instant Home Value Estimate, which uses current market and property price trends to estimate your home’s value with a 90% accuracy rate.Not available
Price/Sqft$371/sqft
Monthly cost
Open Calculator
Description
Welcome to 39 Everstone Rise SW, a rare opportunity to own a home in one of Calgary’s most desirable communities, Evergreen. Here, you get the best of both worlds: the comfort and convenience of an established neighborhood, where schools, shopping, hospitals, parks, and transit are all just minutes away, combined with the look, the feel, and the functionality of a brand-new build. This home has been completely renovated from top to bottom, meaning you don’t have to lift a finger, just move right in and start living. From the moment you step inside, you’ll notice the bright open layout, brand-new LVP flooring, freshly painted walls, updated lighting throughout, and a spacious kitchen that truly steals the show. With sleek new cabinetry, quartz countertops, and appliances that have never been used, you’ll be the very first to enjoy this stunning kitchen. Upstairs, the home continues to impress with a thoughtfully designed layout that separates a large family room, perfect for cozy movie nights, from three generously sized bedrooms, including a private primary suite. The master bedroom is a true retreat, with oversized windows that flood the space with natural light and offer views of the foothills. Paired with a walk-in closet and a stylish ensuite, it’s everything a modern homeowner could ask for. What makes this property truly stand out is its rare pie-shaped lot. Unlike the smaller lots found in most new builds today, this home offers a backyard with space to breathe, play, and entertain. The landscaping is already in place, the fencing and deck are ready to go, and the outdoor living here feels just as inviting as the inside. Homes like this, fully renovated, move-in ready, perfectly located, and sitting on a lot this size don’t come to market often in Evergreen. This is your chance to own a property that combines timeless value with modern upgrades, all at a price that makes sense. Book your private showing today and see for yourself why this home is the perfect fit for your family.
Property Details
Interior
Features
Main Floor
2pc Bathroom
4`1" x 4`11"Foyer
7`10" x 8`3"Living Room
14`5" x 15`3"Dining Room
11`3" x 10`11"Exterior
Features
Parking
Garage spaces 4
Garage type -
Other parking spaces 0
Total parking spaces 4
Property History
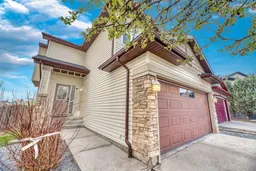 39
39