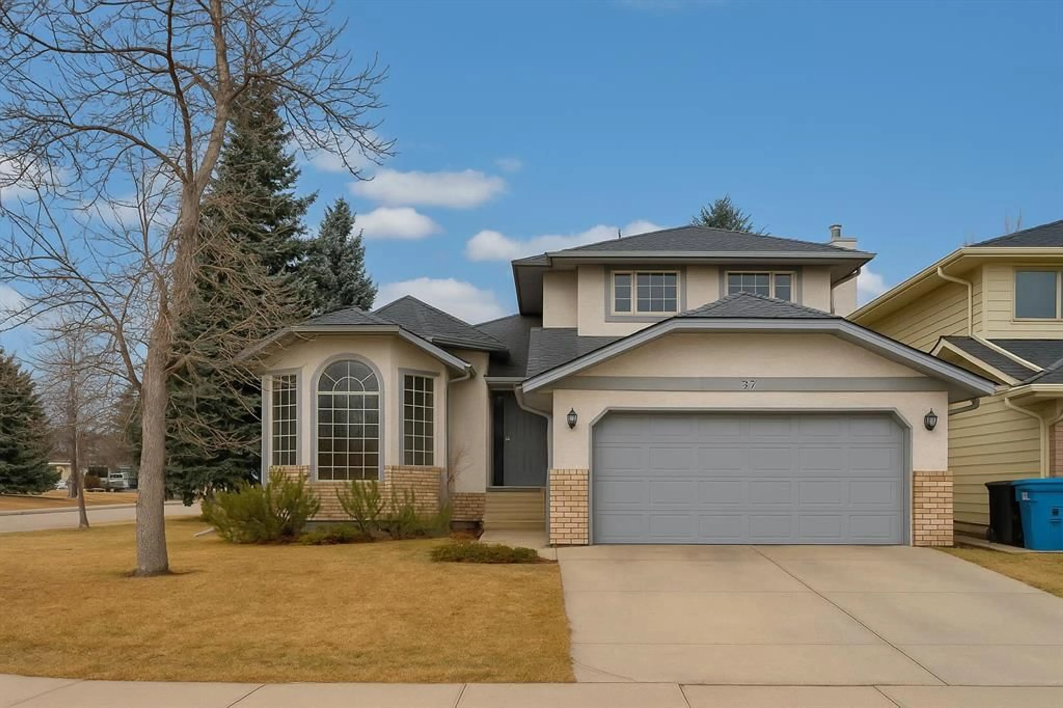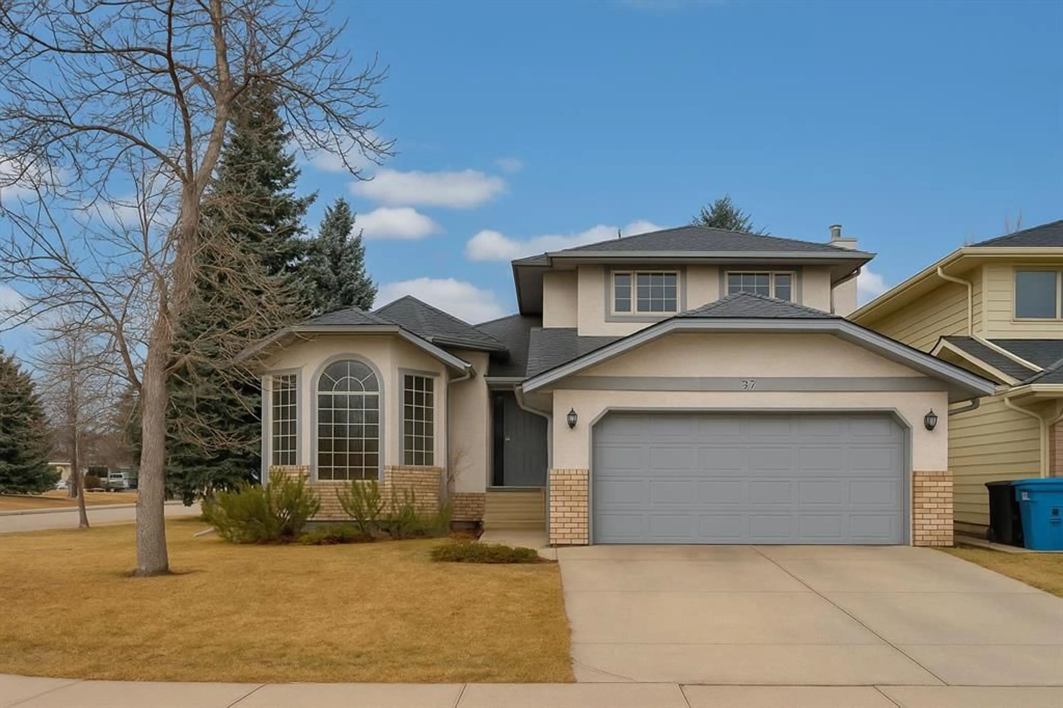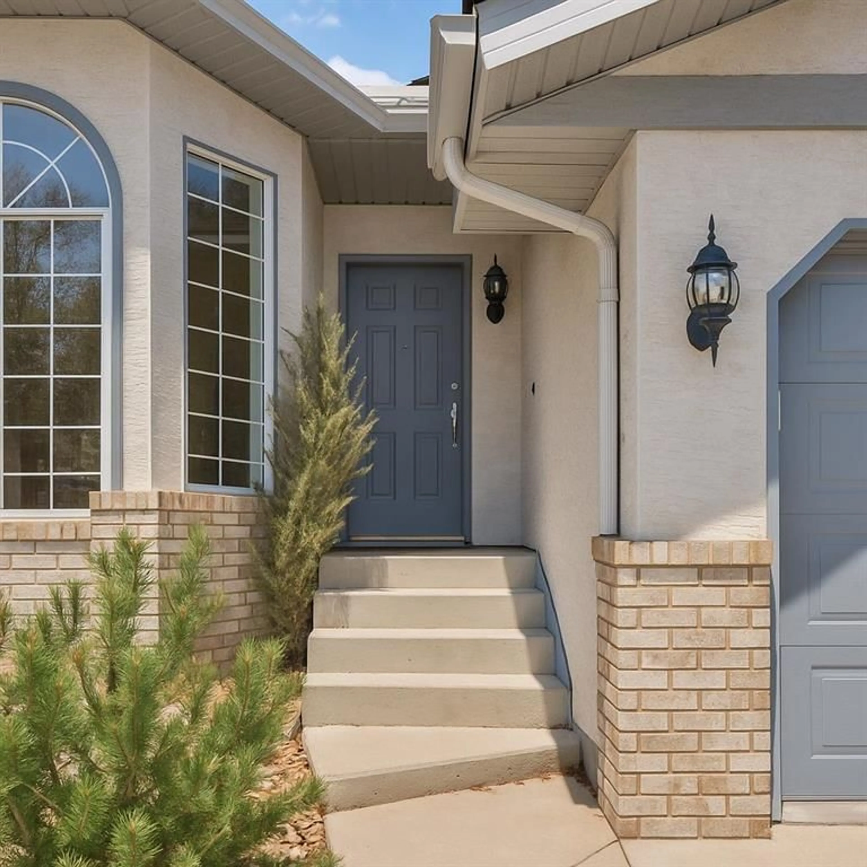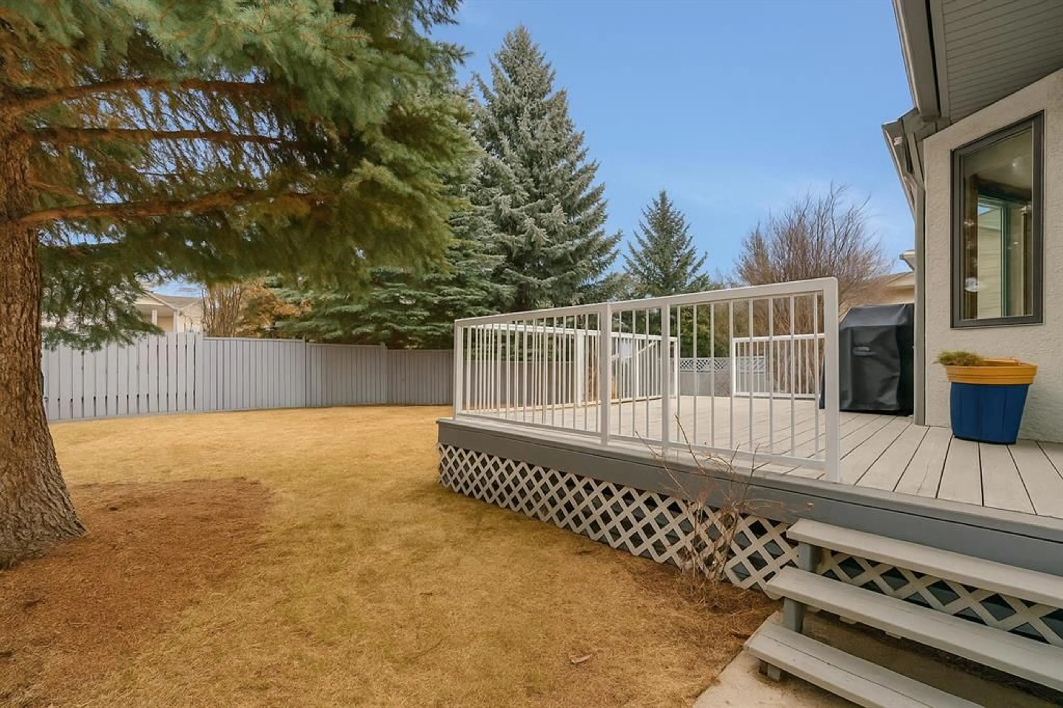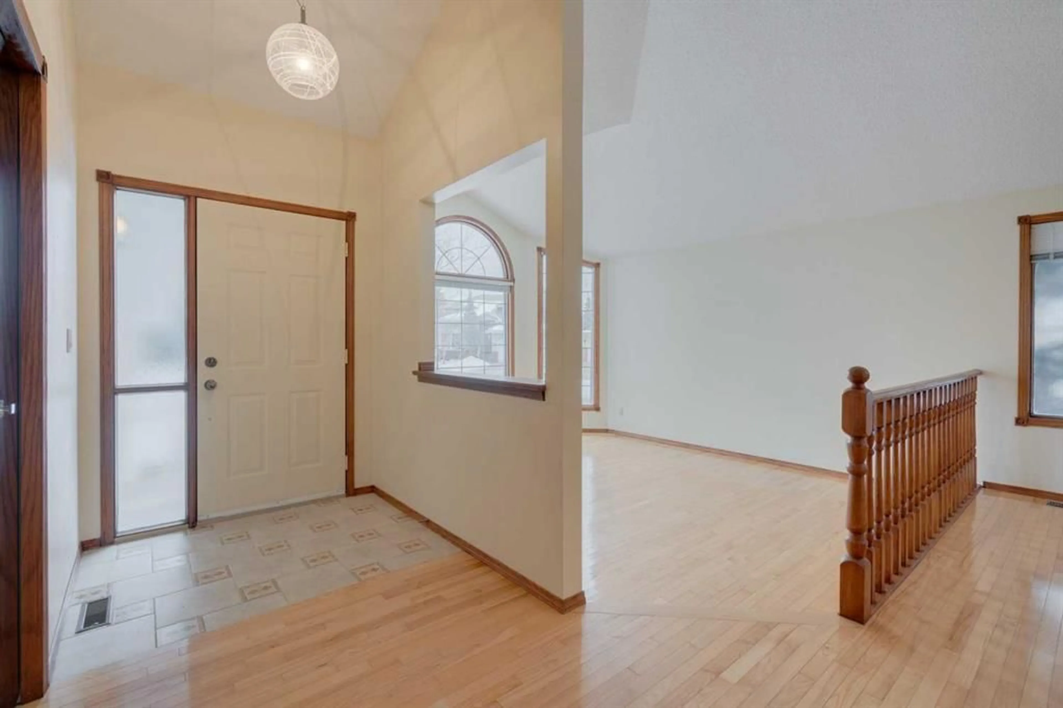37 Evergreen Terr, Calgary, Alberta T2Y 2V9
Contact us about this property
Highlights
Estimated ValueThis is the price Wahi expects this property to sell for.
The calculation is powered by our Instant Home Value Estimate, which uses current market and property price trends to estimate your home’s value with a 90% accuracy rate.Not available
Price/Sqft$378/sqft
Est. Mortgage$3,517/mo
Maintenance fees$130/mo
Tax Amount (2024)$4,647/yr
Days On Market1 day
Description
Welcome to this well maintained 4-bedroom, 3.5-bath detached home situated on a desirable corner lot in the family-friendly community of Evergreen. With 3 bedrooms upstairs and an additional bedroom in the fully finished basement, there's plenty of room for everyone. Step inside beautiful high ceilings, hardwood floors, and a formal dining and living area. The kitchen overlooks the cozy second living area, complete with a gas fireplace and built-in shelving—ideal for relaxed family living and entertaining. The main floor also features a private den with French doors and a convenient laundry room. The dramatic curved staircase leads you upstairs to the primary suite, featuring a 5-piece ensuite bath and a walk-in closet. 2 additional bedrooms and a 4 piece bath finish this floor. Downstairs, the fully finished basement offers a spacious rec room, a full bathroom, fourth bedroom and more storage space than you will ever know what to do with. Enjoy sunny afternoons surrounded by mature landscaping on the west-facing back deck. A double attached garage provides ample parking and storage. All of this just minutes from Fish Creek Provincial Park, top-rated schools, public transit, and shopping amenities.
Property Details
Interior
Features
Main Floor
Kitchen
19`2" x 12`10"Dining Room
11`8" x 11`2"Living Room
15`4" x 12`0"Den
10`4" x 10`0"Exterior
Features
Parking
Garage spaces 2
Garage type -
Other parking spaces 2
Total parking spaces 4
Property History
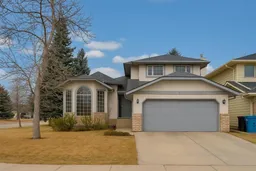 45
45
