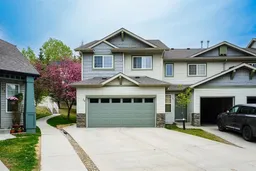35 Eversyde Crt, Calgary, Alberta T2Y 4S3
Contact us about this property
Highlights
Estimated ValueThis is the price Wahi expects this property to sell for.
The calculation is powered by our Instant Home Value Estimate, which uses current market and property price trends to estimate your home’s value with a 90% accuracy rate.Not available
Price/Sqft$345/sqft
Est. Mortgage$2,125/mo
Maintenance fees$396/mo
Tax Amount (2025)$2,957/yr
Days On Market7 days
Description
Welcome to 35 Eversyde Court SW—a standout end-unit townhome in the heart of Evergreen that offers the perfect blend of space, comfort, and convenience. This rare offering features a double attached garage, three bedrooms, two and a half bathrooms, and a fully finished basement, making it ideal for families or professionals alike. Step inside to a bright and functional main floor with a spacious living area, a well-appointed kitchen with ample cabinetry, and a sunlit dining space—perfect for everyday living and entertaining. The ceilings have been freshly repainted, adding a crisp, refreshed feel to the home. Upstairs, you will find three generously sized bedrooms, including a spacious primary suite that truly feels like a retreat. Enjoy your own private ensuite, plus a rare dedicated flex space—ideal for a home office, nursery, or reading nook. This thoughtful addition offers valuable versatility for today’s lifestyles. The finished basement provides even more flexibility with space for a rec room, home gym, or media area. Practical recent updates include central air conditioning (2024), a new hot water tank (2024), and a brand-new washer (2025). As an end unit, the home enjoys enhanced privacy and a unique bonus: direct access to a community pathway through a private gate, leading straight to 162 Avenue SW. With shopping, dining, transit, and amenities just steps away, convenience is truly at your doorstep. Located in the vibrant and family-friendly community of Evergreen, you are close to schools, parks, playgrounds, and scenic walking paths. Whether you are a growing family or simply looking for a well-connected neighborhood to call home, this property offers a rare combination of comfort, location, and lifestyle.
Property Details
Interior
Features
Main Floor
2pc Bathroom
7`1" x 2`6"Dining Room
6`10" x 7`11"Foyer
12`2" x 12`9"Kitchen
6`9" x 11`3"Exterior
Features
Parking
Garage spaces 2
Garage type -
Other parking spaces 2
Total parking spaces 4
Property History



