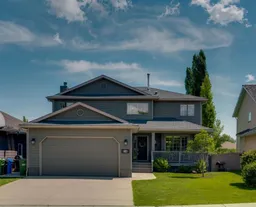Welcome to Evergreen Estates! This fantastic family home offers a total of 5 bedrooms, 3.5 baths and a walk out basement. This home has been meticulously maintained and updated over the years. The main level features a spacious front entry with high ceilings and curved staircase, high end engineered walnut flooring, knockdown ceilings, large formal living and dining room, kitchen with granite counter tops, backsplash and stainless-steel appliances including new stove (2024) and breakfast nook with access to newer vinyl deck overlooking the yard. The good-sized family room incudes wood burning fireplace with gas log lighter and built-ins surrounding it. The powder room and the large mudroom/laundry room with wash sink complete the main floor. Upstairs features the primary bedroom with updated ensuite that includes double sinks, jetted tub, separate shower and walk in closet, 3 other great sized bedrooms and the main bathroom. The walk out basement has the 5th bedroom with large window, bathroom with walk in shower, huge recreation room with space for a pool table area, separate tv area and plenty of storage. Other updates include - newer roof and hot water tanks. The backyard is extremely private, well landscaped, including an apple tree and garden shed. Located on a quiet street just steps to the trails of Fish Creek Park and minutes to the LRT station, shopping, schools and many amenities, with easy access to Stoney Trail. This great home is in an amazing location with remarkable space and is perfect for the growing family and is move in ready!
Inclusions: Dishwasher,Dryer,Electric Stove,Microwave Hood Fan,Refrigerator,Washer,Water Softener
 44
44


