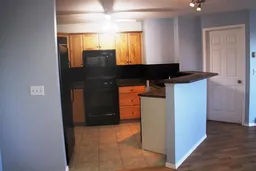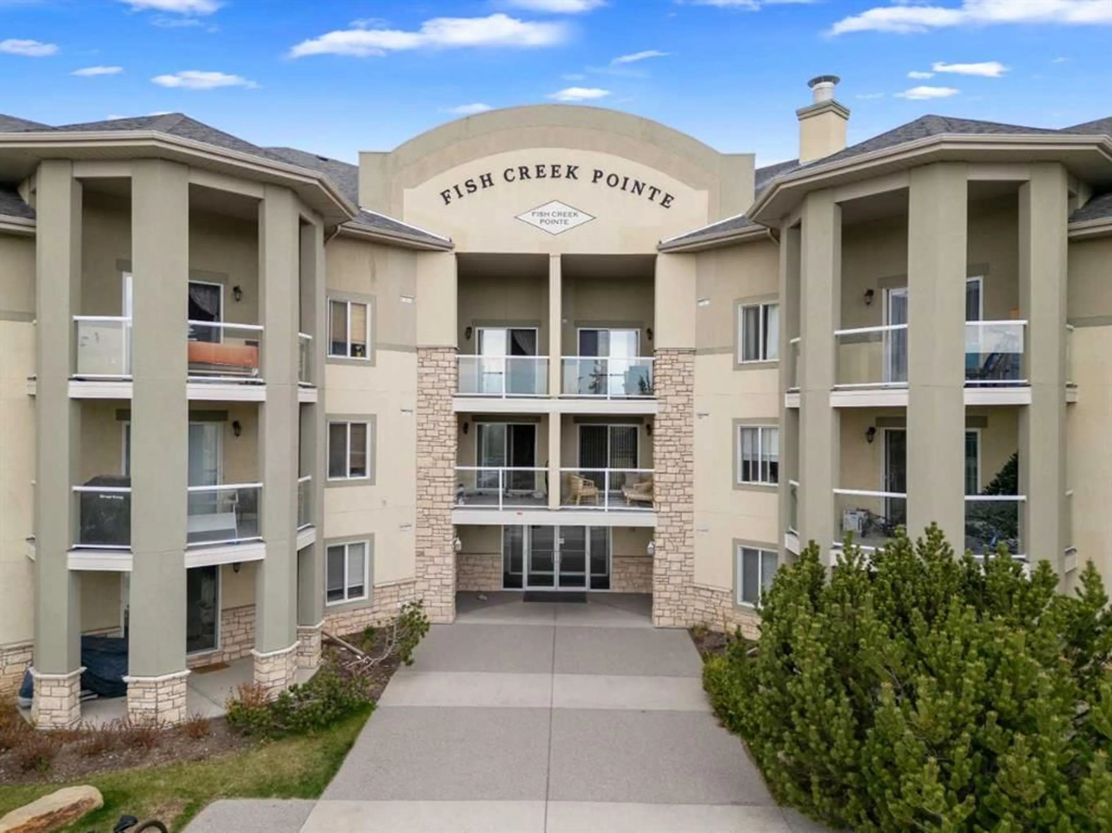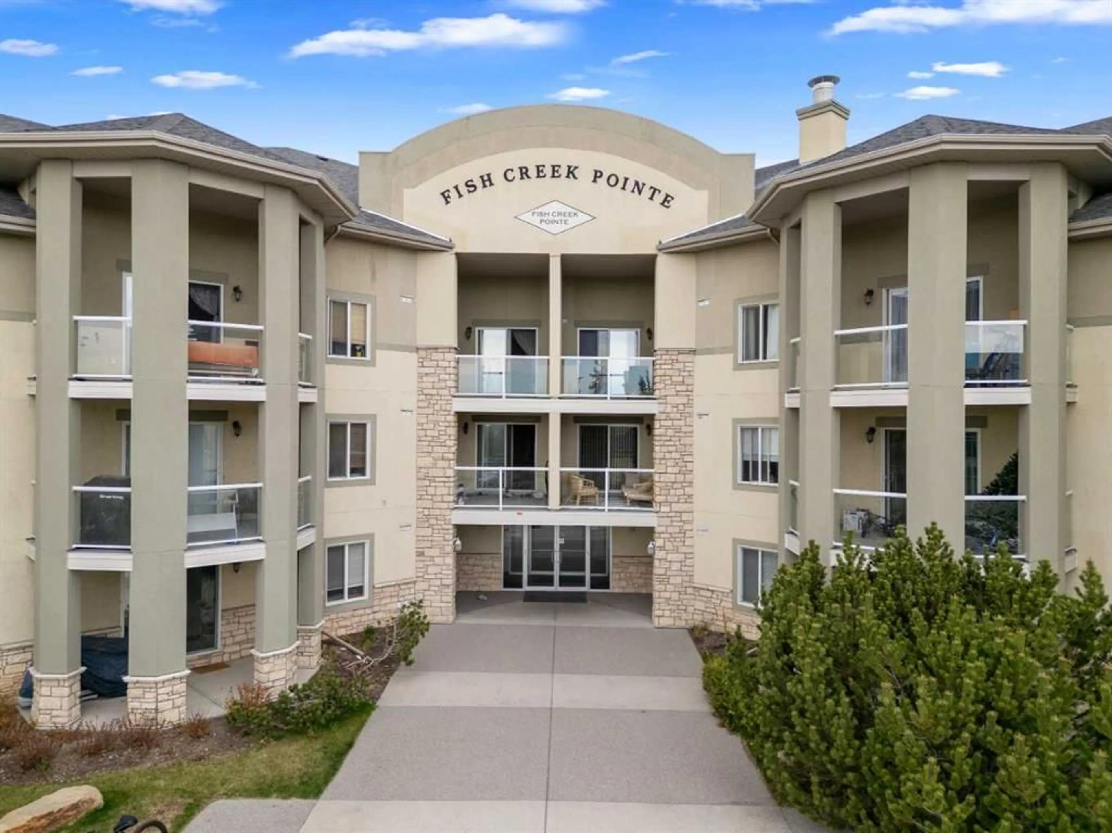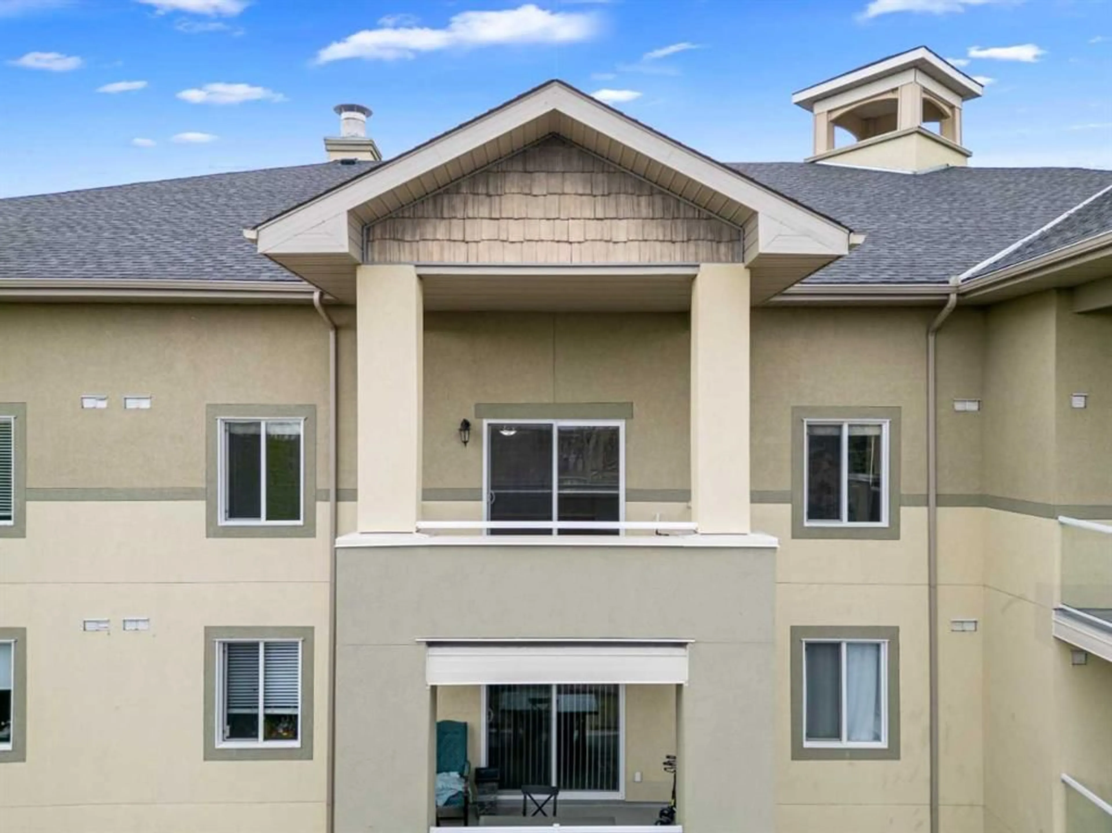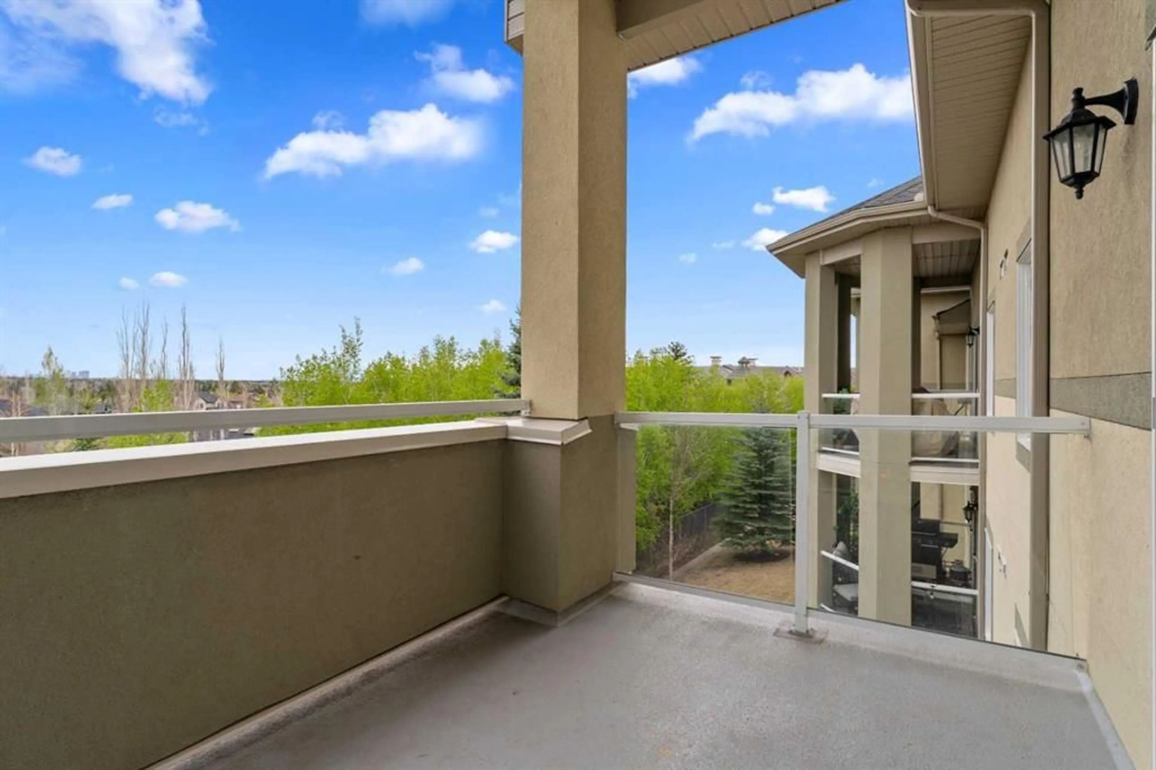2518 Fish Creek Blvd #1306, Calgary, Alberta T2Y 4T5
Contact us about this property
Highlights
Estimated ValueThis is the price Wahi expects this property to sell for.
The calculation is powered by our Instant Home Value Estimate, which uses current market and property price trends to estimate your home’s value with a 90% accuracy rate.Not available
Price/Sqft$378/sqft
Est. Mortgage$1,374/mo
Maintenance fees$685/mo
Tax Amount (2024)$1,585/yr
Days On Market23 days
Description
Discover exceptional condo living in the sought-after community of Evergreen. This almost 850 sq. ft. spacious and thoughtfully designed unit is ideally situated just steps from the natural beauty of Fish Creek Park, offering both tranquility and convenience, along with BEAUTIFUL VIEWS to enjoy year-round. Step inside and be welcomed by a generous open-concept floorplan that seamlessly connects the kitchen, dining, and living areas—an ideal setting for both relaxing evenings and entertaining guests. Large windows fill the space with natural light, and just off the living room, a private balcony provides a peaceful outdoor retreat, perfect for enjoying your morning coffee or unwinding at sunset. The primary bedroom is a true retreat, complete with a walk-in closet and a private 3-piece ensuite. An additional spacious bedroom and a 4-piece bathroom offer comfort and flexibility for guests, family members, or a home office. You'll also find an in-suite laundry room with ample storage, adding to the everyday functionality of this well-appointed home. 2 PARKING STALLS, ONE UNDERGROUND, ONE OUTSIDE, provide added convenience and value—ideal for households with multiple vehicles or guests. Located in the vibrant Evergreen community, you're surrounded by walking paths, parks, top-rated schools, and everyday essentials. With quick access to Stoney Trail, commuting around Calgary is efficient and hassle-free. This is a rare opportunity to enjoy a lifestyle of convenience, comfort, and connection to nature. Schedule your showing today and experience all that Fish Creek Pointe has to offer!
Property Details
Interior
Features
Main Floor
3pc Ensuite bath
7`8" x 4`11"4pc Bathroom
4`11" x 8`4"Balcony
7`10" x 10`11"Bedroom
10`2" x 11`10"Exterior
Features
Parking
Garage spaces -
Garage type -
Total parking spaces 2
Condo Details
Amenities
Elevator(s), Parking, Secured Parking, Snow Removal, Trash, Visitor Parking
Inclusions
Property History
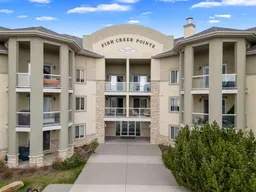 50
50