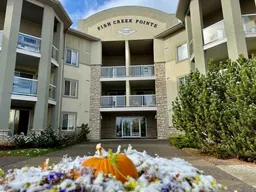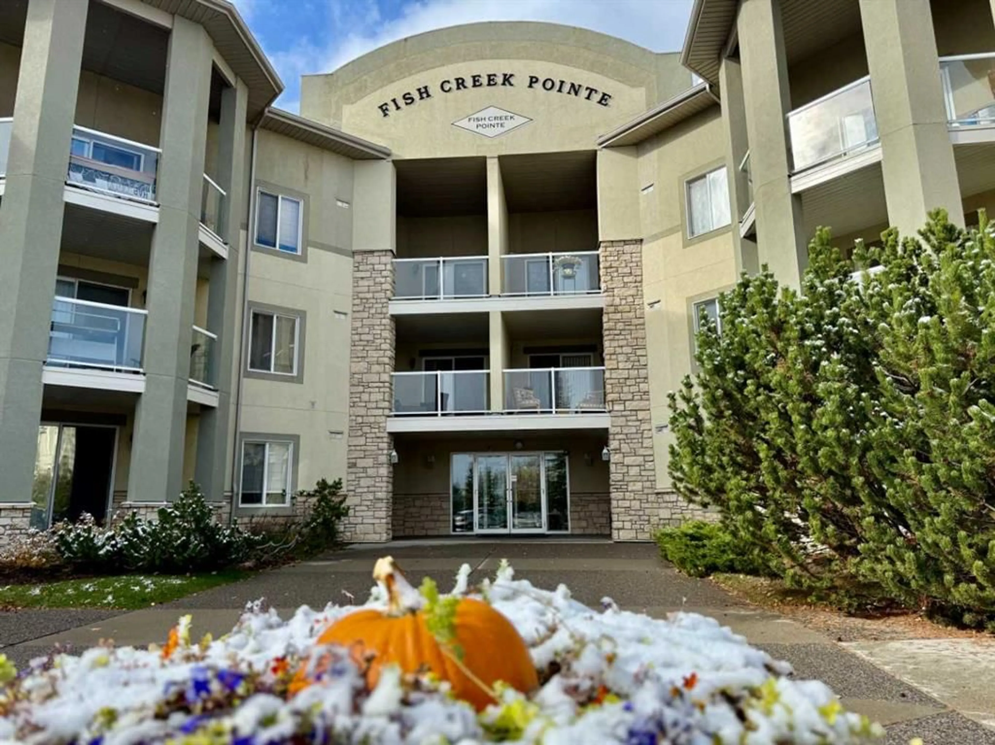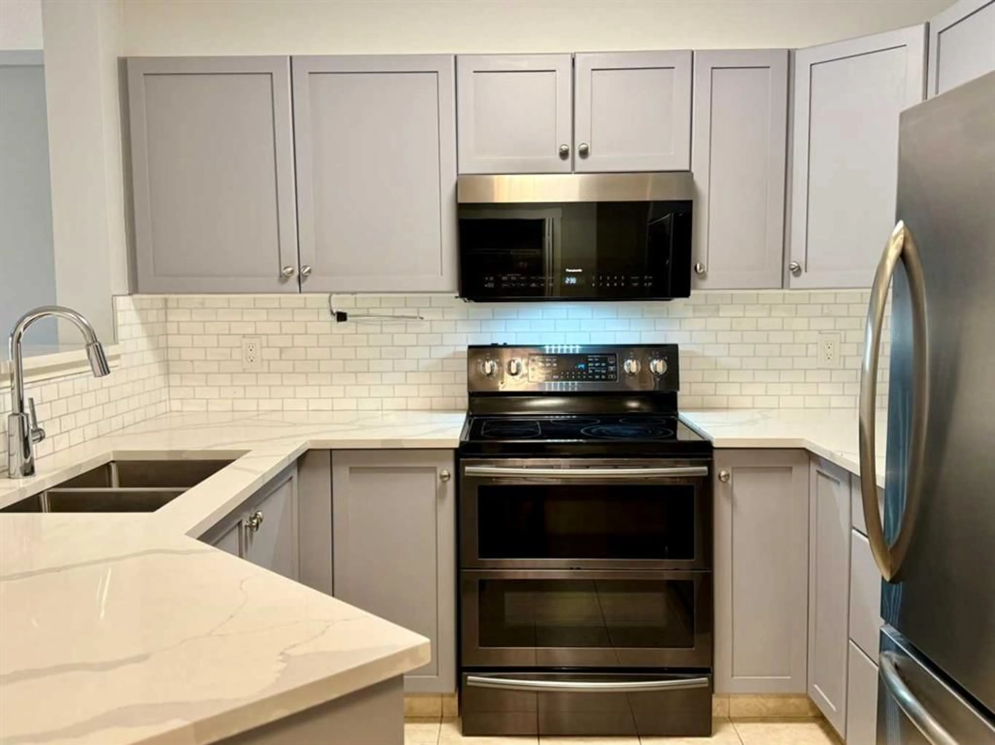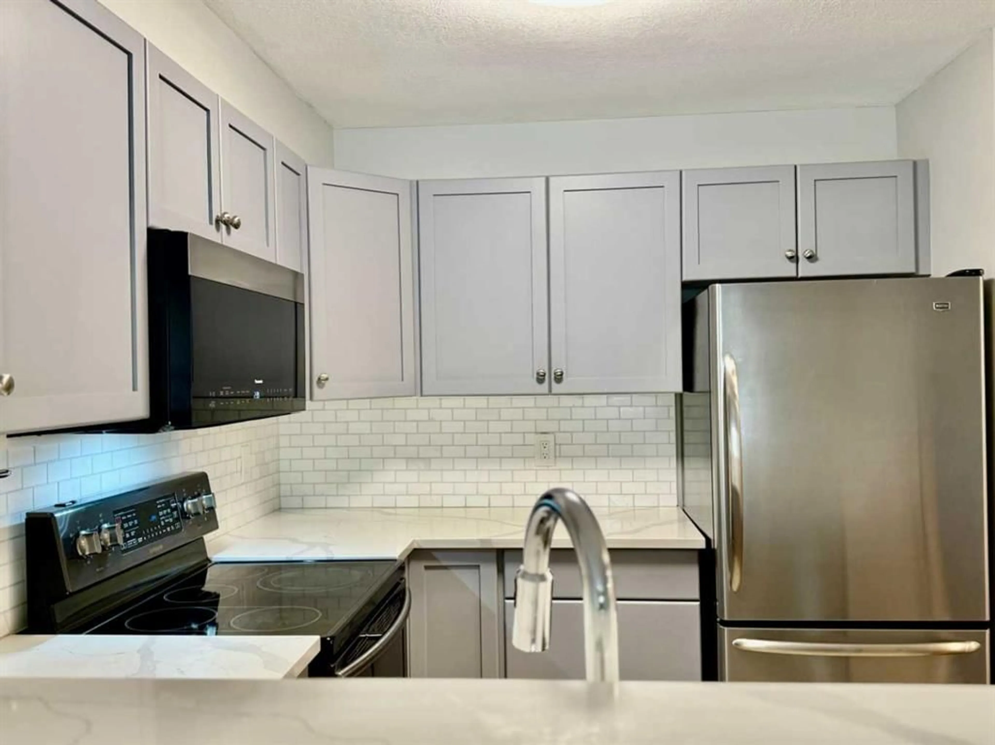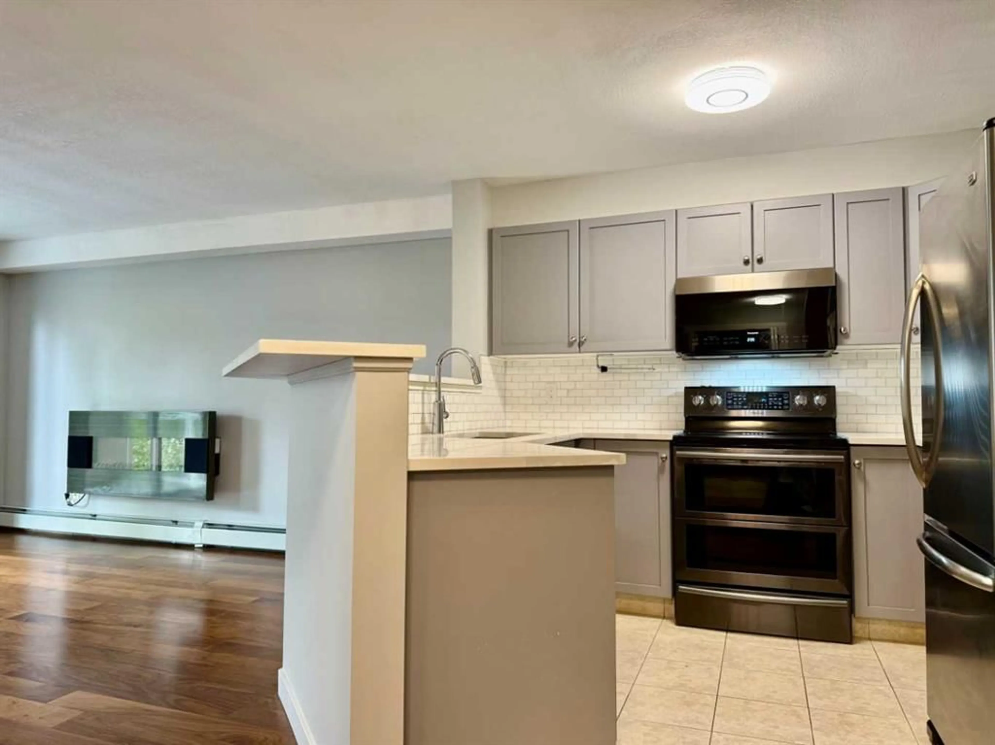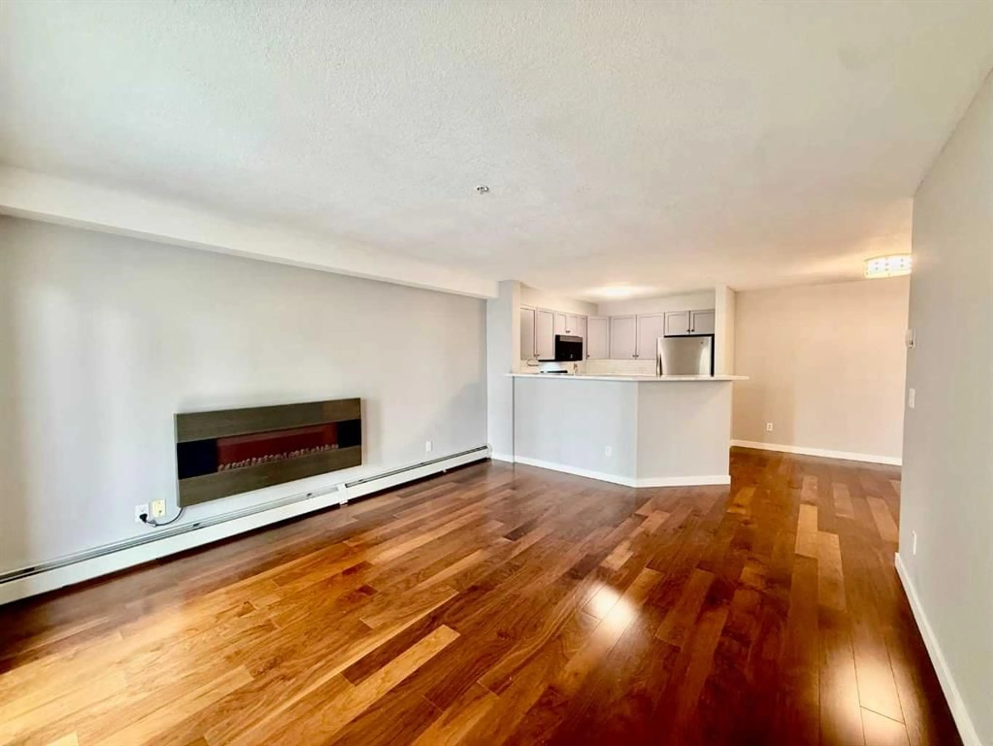2518 Fish Creek Blvd #1212, Calgary, Alberta T2Y 4T5
Contact us about this property
Highlights
Estimated valueThis is the price Wahi expects this property to sell for.
The calculation is powered by our Instant Home Value Estimate, which uses current market and property price trends to estimate your home’s value with a 90% accuracy rate.Not available
Price/Sqft$338/sqft
Monthly cost
Open Calculator
Description
TURNKEY CONDO FEES - including everything! CUSTOM RENOVATION! NATURAL HARDWOOD FLOORING! UPDATED APPLIANCES! BIG WEST FACING BALCONY! UNBEATABLE LOCATION NEAR THE PARK! This home must be seen to be appreciated! Beautifully designed nearly 830 sq. ft. condo in the heart of Evergreen—just steps away from the serene landscapes of Fish Creek Park. With stunning year-round views this home offers the perfect blend of nature, comfort, and convenience. Inside, an open-concept layout creates a seamless flow between the kitchen, dining, and living areas—ideal for quiet nights in or hosting friends. This immaculate 2 bedroom condo features engineered hardwood throughout common areas and newer ceramic tile in the bathroom. Newer kitchen with quartz marble countertops and new high end appliances. Sunlight pours through large windows, creating a bright and inviting atmosphere with newer knockdown ceilings all over. Step out onto your private balcony for a peaceful morning coffee or an evening unwind with views that bring the outdoors in. The primary bedroom serves as a relaxing sanctuary and spacious second bedroom offer flexibility for guests, family, or a home office setup. An in-suite laundry room with generous storage enhances daily living. Set in the desirable Evergreen community, this home is surrounded by scenic pathways, parks, respected schools, and all the daily amenities you need. Plus, with quick access to Stoney Trail, getting around the city is smooth and simple. Don't miss the chance to call Fish Creek Pointe home. A great place to call home! Pick your possession and move right in.
Property Details
Interior
Features
Main Floor
Living Room
12`8" x 12`10"Kitchen
10`3" x 8`2"Dining Room
10`1" x 11`4"Foyer
8`5" x 4`9"Exterior
Features
Parking
Garage spaces -
Garage type -
Total parking spaces 1
Condo Details
Amenities
Park, Playground, Snow Removal, Visitor Parking
Inclusions
Property History
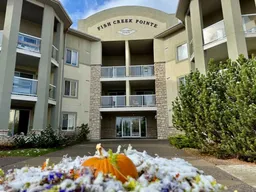 43
43