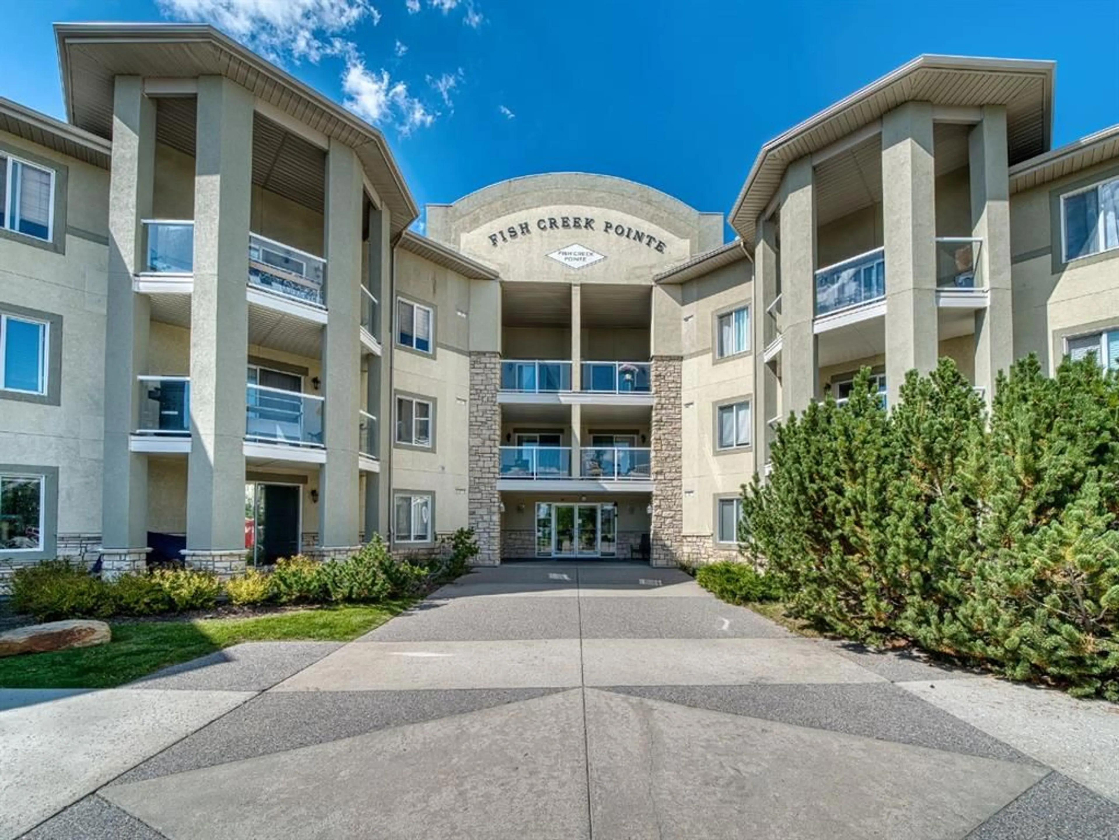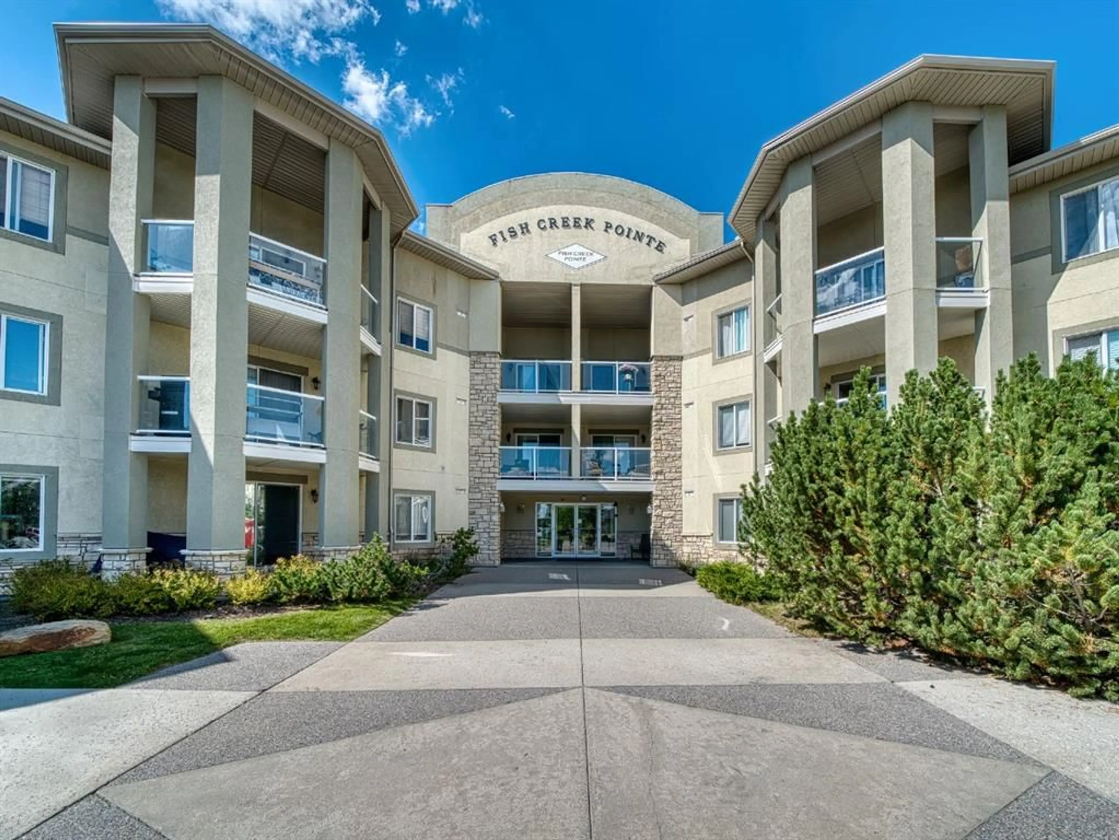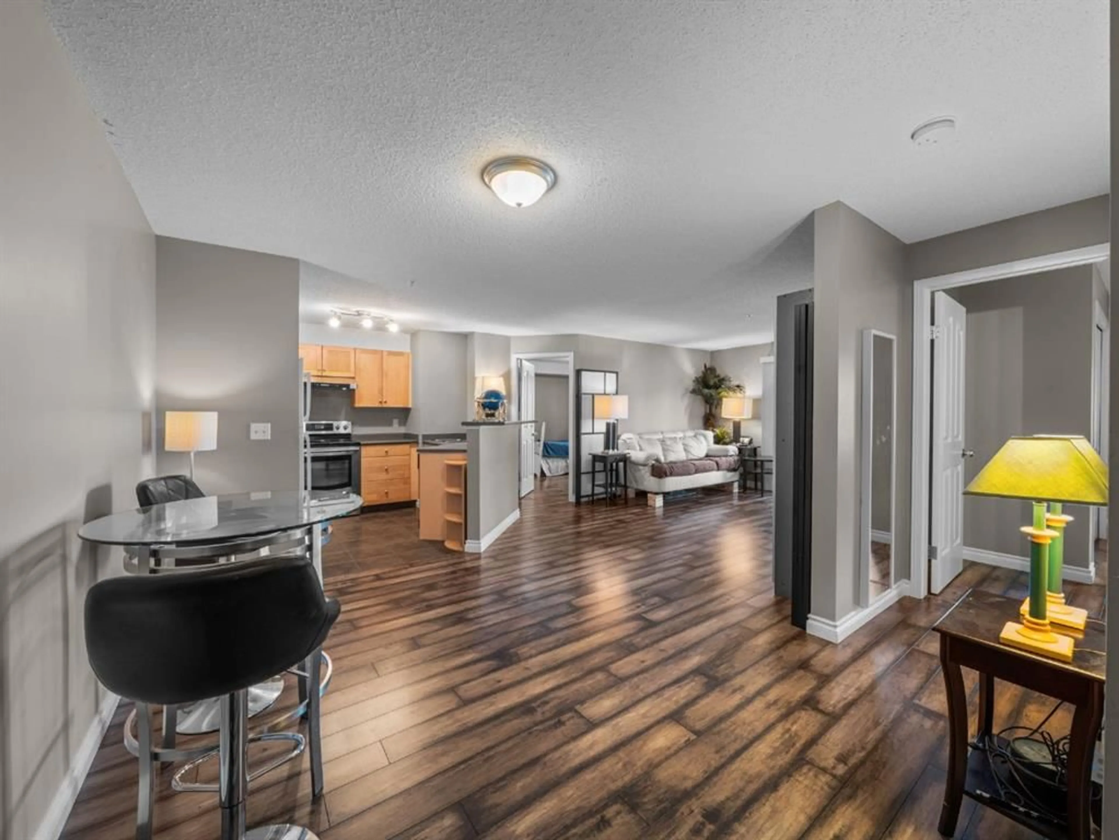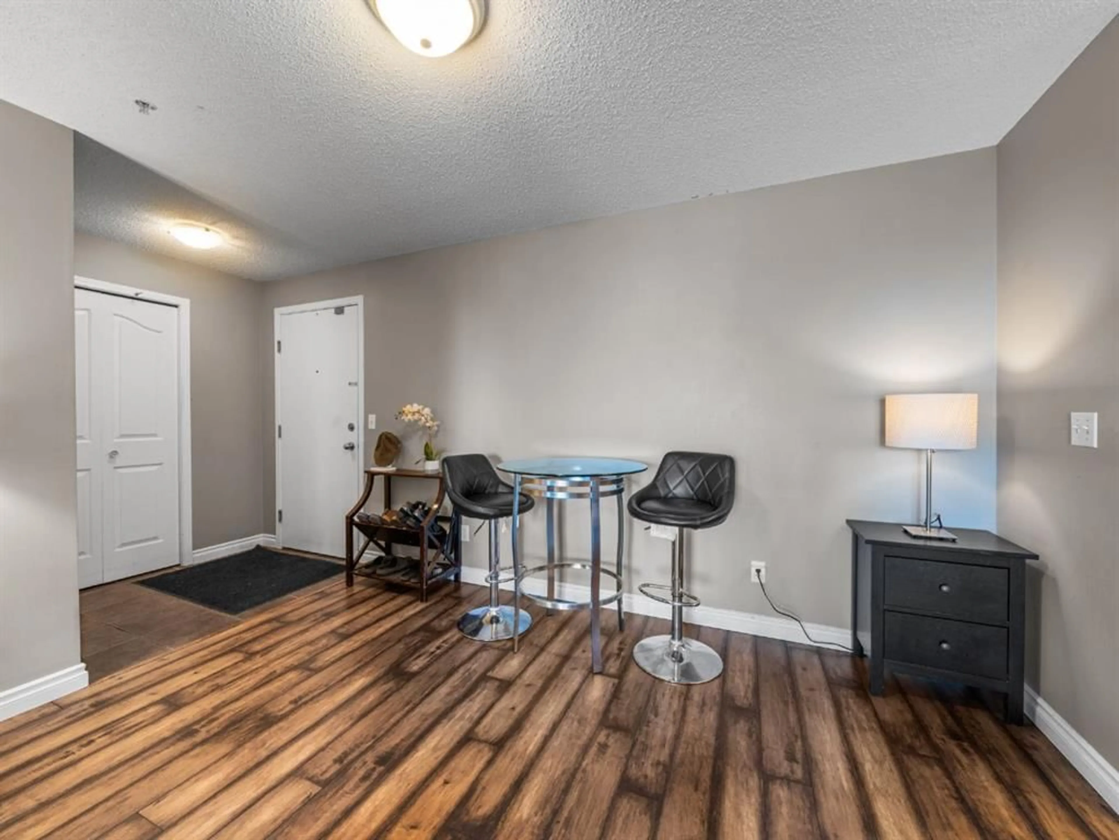2518 Fish Creek Blvd #1206, Calgary, Alberta T2Y 4T6
Contact us about this property
Highlights
Estimated valueThis is the price Wahi expects this property to sell for.
The calculation is powered by our Instant Home Value Estimate, which uses current market and property price trends to estimate your home’s value with a 90% accuracy rate.Not available
Price/Sqft$365/sqft
Monthly cost
Open Calculator
Description
Imagine living just steps from the endless pathways and natural beauty of Fish Creek Park! This is a fantastic opportunity to own a 2 bedroom, 2 bathroom condo in one of Calgary’s most sought after locations. Inside, you’ll enjoy a bright, open concept layout designed for both comfort and functionality. The spacious dining area flows seamlessly into the kitchen and living room, where sliding glass doors open to a generous balcony—perfect for morning coffee or evening relaxation. Modern laminate flooring throughout adds warmth and style. The primary suite features a walk through closet leading to a private 4 piece ensuite, while a second well sized bedroom and full bathroom provide flexibility for guests, family, or a home office. An in suite laundry room adds everyday convenience. With quick access to Stoney Trail, commuting around Calgary is effortless. Costco and the Costco Gas Station are just minutes away, and you’ll also love being close to transit, shopping, schools, and all essential amenities. This home truly combines location, lifestyle, and value—don’t miss your chance to make it yours!
Property Details
Interior
Features
Main Floor
Bedroom - Primary
12`0" x 10`8"4pc Bathroom
5`0" x 8`5"4pc Ensuite bath
7`10" x 5`1"Bedroom
10`4" x 12`0"Exterior
Features
Parking
Garage spaces -
Garage type -
Total parking spaces 1
Condo Details
Amenities
Elevator(s), Parking, Snow Removal, Visitor Parking
Inclusions
Property History
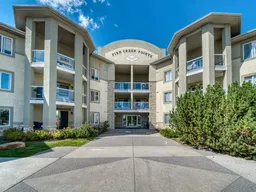 24
24
