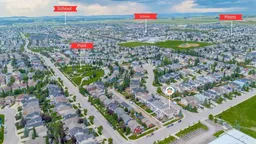This upgraded 4-bed, 3.5-bath stunner won’t last long! Sitting proudly on a sun-soaked corner lot with no rear neighbours, this immaculate family home checks all the boxes – and then some!
Your Dream Home Awaits – Now at a New Price!
Bright. Spacious. Private. Loaded with upgrades. This fully finished gem with a walk-up basement and sunroom is ideal for growing families or smart investors!
Corner Lot Perfection – Backing onto Privacy!
Enjoy quiet mornings in the sunroom, playtime in the kid-friendly backyard, or sunset views from your balcony – all without rear neighbours! Reduced price makes this a must-see.
Better Than New – Without the Price Tag!
Triple-pane windows, smart wiring, high-efficiency furnace & A/C, new roof, finished walk-up basement – this home is move-in ready with zero compromises.
Spacious, Stylish & Smart – And Now More Affordable!
With 4 bedrooms, 3.5 baths, a fully finished walk-up basement, and a sun-filled layout, this home offers space to thrive and upgrades to enjoy – inside and out!
Unmatched Value in a Prime Location!
Tucked on a private corner lot, this family-ready beauty offers a finished basement, modern upgrades, and tons of space – all at a newly reduced price!
Inclusions: Central Air Conditioner,Dishwasher,Electric Range,Garage Control(s),Humidifier,Microwave Hood Fan,Refrigerator,Washer/Dryer,Window Coverings
 39
39


