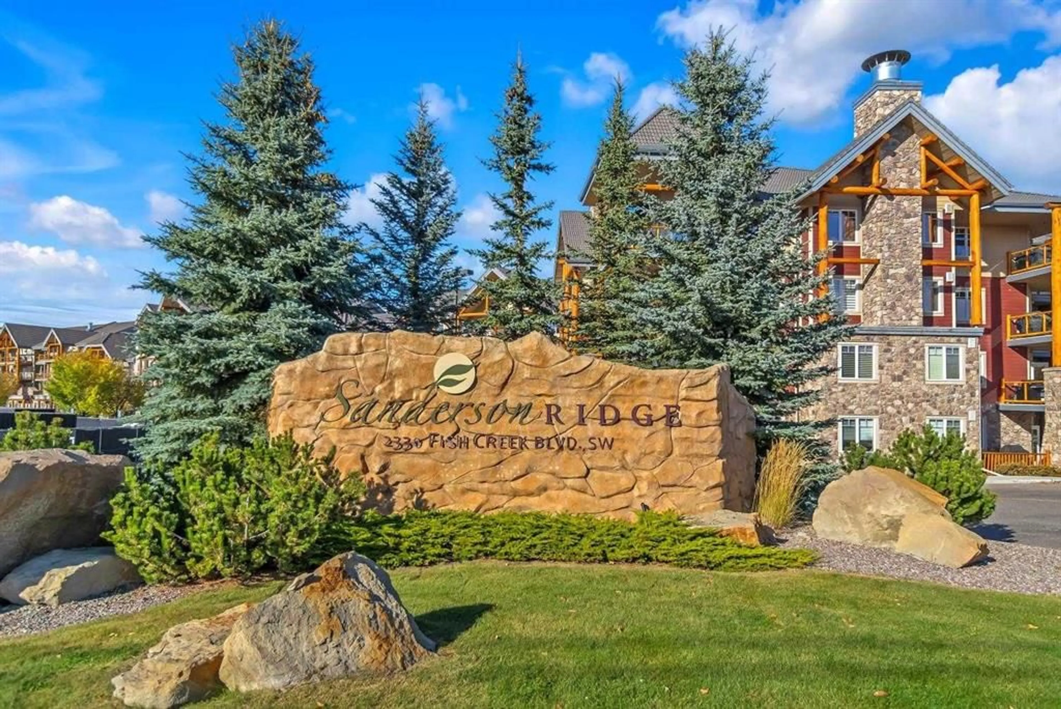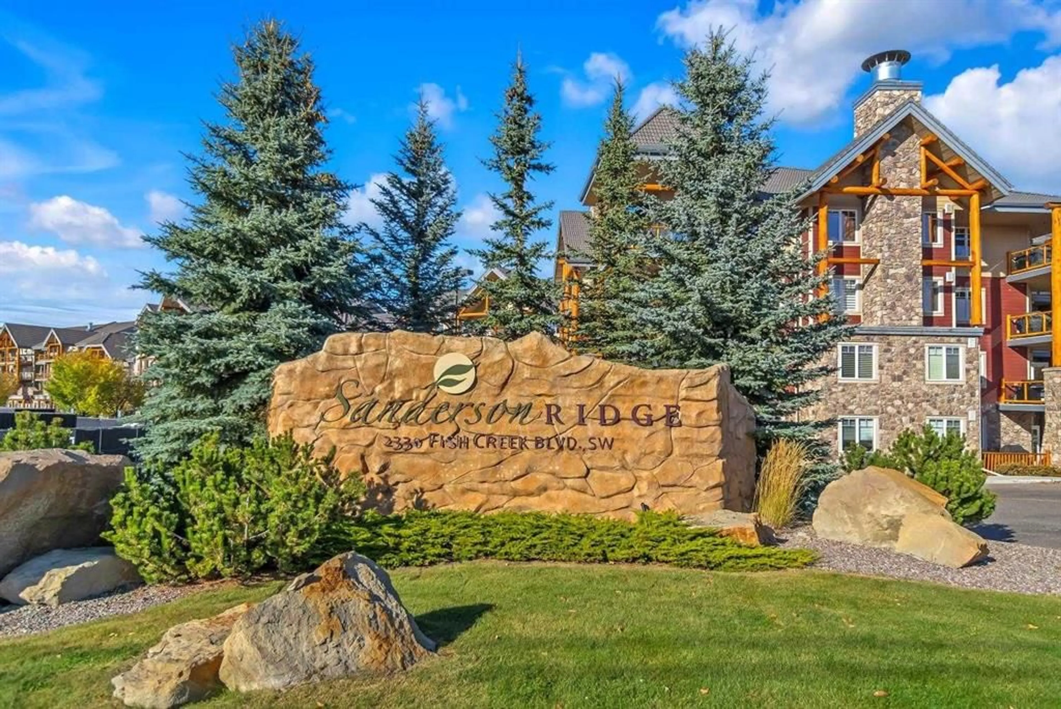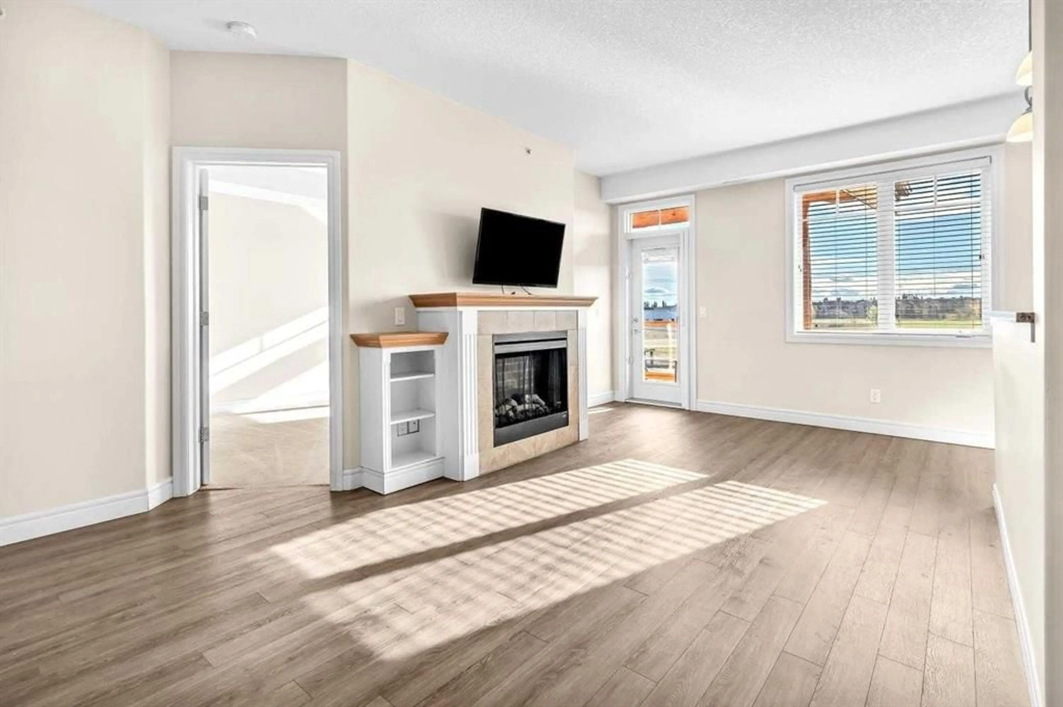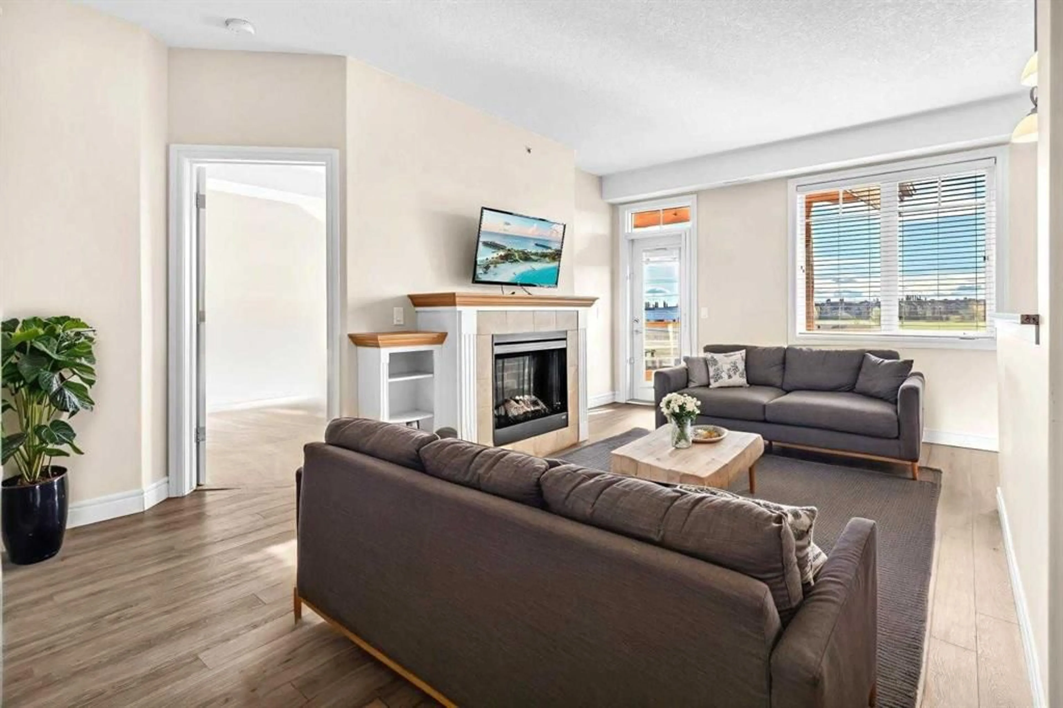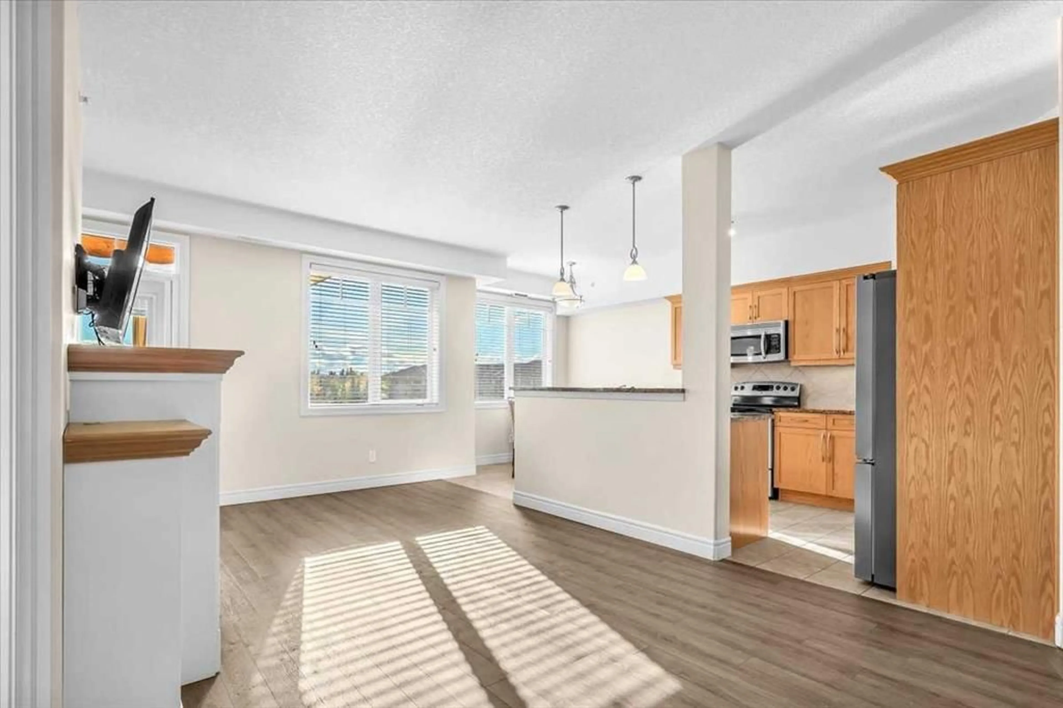2330 Fish Creek Blvd #2419, Calgary, Alberta T2Y 0L1
Contact us about this property
Highlights
Estimated valueThis is the price Wahi expects this property to sell for.
The calculation is powered by our Instant Home Value Estimate, which uses current market and property price trends to estimate your home’s value with a 90% accuracy rate.Not available
Price/Sqft$595/sqft
Monthly cost
Open Calculator
Description
Excellent opportunity to own a bright and spacious top-floor unit in the highly sought-after Sanderson Ridge, a 40+ adult complex located next to Fish Creek Park. This well-maintained 1 Bedroom + Den condo offers a sunny southwest exposure, with large windows filling the space with natural light. The open-concept layout has many features including a functional kitchen with attractive cabinetry, granite countertops, a raised breakfast bar, and a walk-in pantry—perfect for everyday cooking and entertaining. The adjacent dining area and living room are warm and welcoming, with a cozy fireplace and access to a private balcony (outdoor furniture included). The Den is ideal for a home office or quiet reading nook. Updated, attractive luxury vinyl plank flooring installed in 2017. The large Bedroom has a huge walk-in wardrobe closet. The private ensuite has a spa atmosphere with a custom walk-in shower, fully tiled with shelves and bench seat (updated 2017). The guest bathroom, in the suite laundry with extra storage, and a titled underground parking with a separate storage room, complete the practical features of this home. Sanderson Ridge is known for its resort like amenities and welcoming community. Residents can enjoy access to an indoor swimming pool and hot tub, a well-equipped fitness centre, an on-site bowling alley, a movie theatre, a games and social room, as well as guest suites for visitors. There's also a craft room, wine-making room, workshop, car wash bays & so much more! Social events and activities are regularly organized. Excellent location - right next to Fish Creek Park, enjoy the miles of walking and biking trails, scenic views, and the peace and quiet of nature. Easy access to transit, shopping, restaurants, and major roadways. This home offers not only comfort, but an amazing lifestyle. A pleasure to show!
Property Details
Interior
Features
Main Floor
Living Room
19`1" x 13`0"Kitchen
12`5" x 8`7"Nook
8`7" x 7`0"Bedroom - Primary
14`10" x 10`7"Exterior
Features
Parking
Garage spaces -
Garage type -
Total parking spaces 1
Condo Details
Amenities
Elevator(s), Fitness Center, Guest Suite, Indoor Pool, Park, Parking
Inclusions
Property History
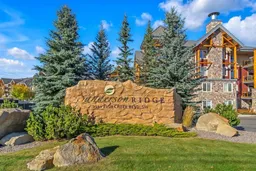 40
40
