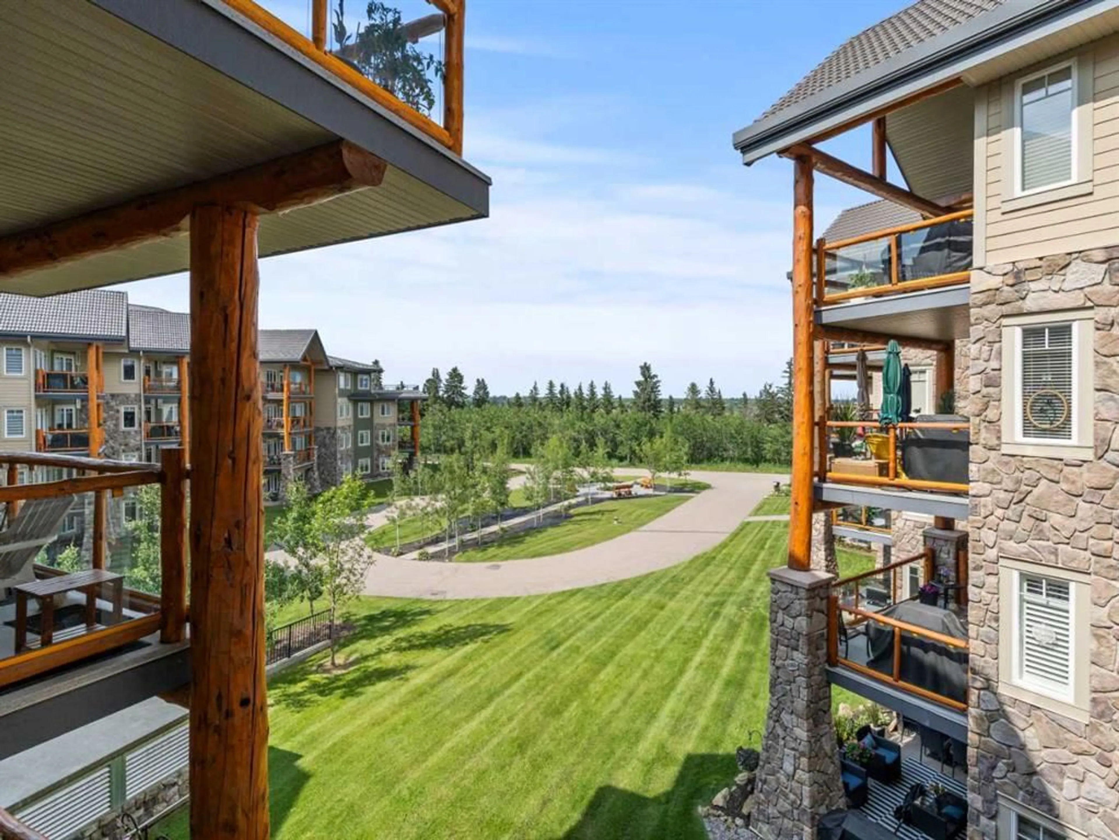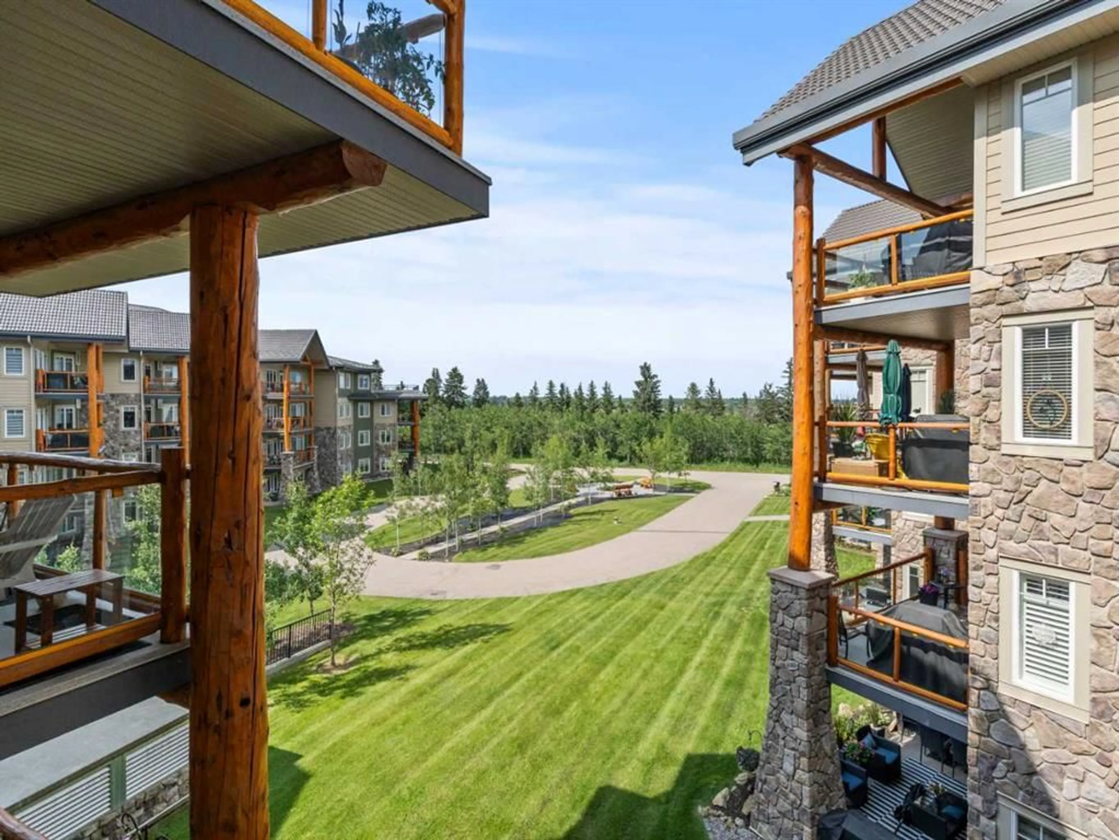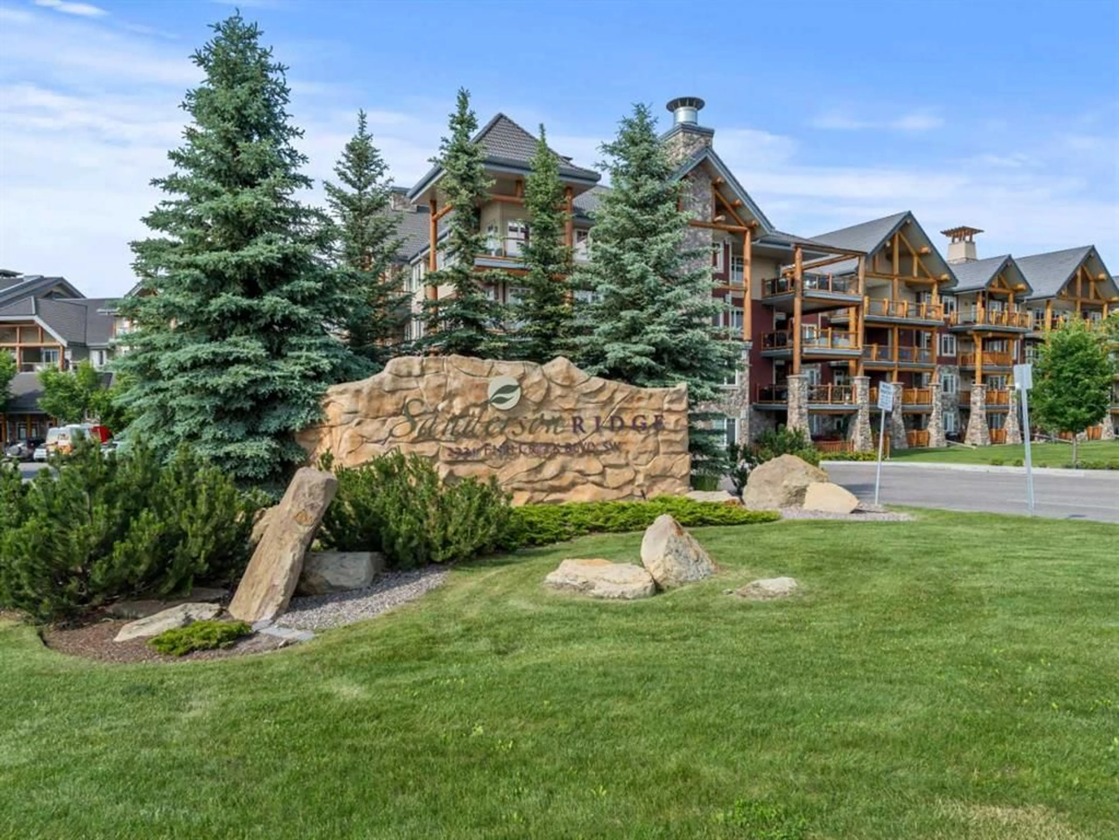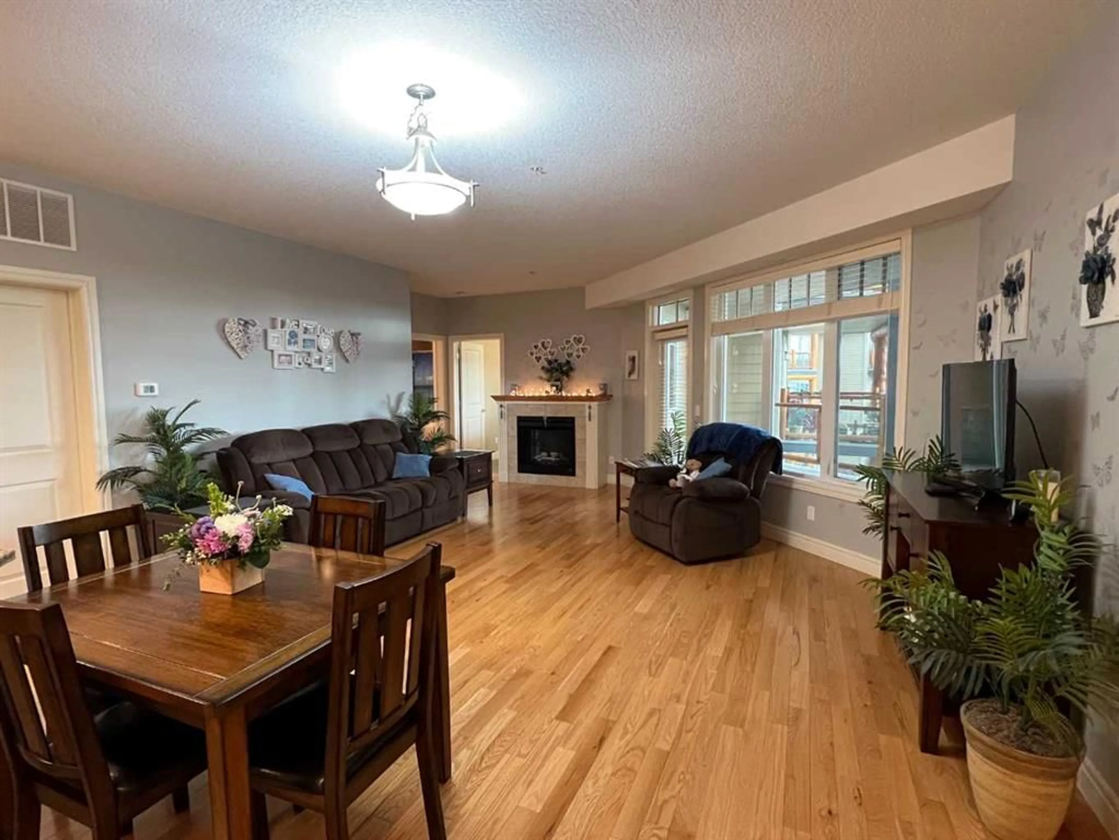2330 Fish Creek Blvd #2342, Calgary, Alberta T2Y 0L1
Contact us about this property
Highlights
Estimated valueThis is the price Wahi expects this property to sell for.
The calculation is powered by our Instant Home Value Estimate, which uses current market and property price trends to estimate your home’s value with a 90% accuracy rate.Not available
Price/Sqft$641/sqft
Monthly cost
Open Calculator
Description
Welcome to Sanderson Ridge - a building that offers pure luxury and resort style living at its best. Move in before Winter! This 2 bedroom + Den home is the perfect blend of modern comfort and effortless style, offering an open-concept layout with tall ceilings and oversized windows that flood the space with natural light. The gourmet kitchen features stainless steel appliances, stunning granite countertops, and a generously sized breakfast bar ideal for both everyday living and entertaining friends. The spacious primary is a true retreat, complete with a walk-in closet and a luxurious and easily accessible Walk-in bath with shower and the bathroom is equipped with grab bars for ease! The second bedroom and full bath are perfect for guests or family. The versatile Den provides the perfect spot for a home office, creative studio, or cozy reading nook. Step outside to your huge covered balcony—a private oasis for morning coffee or evening sunsets, overlooking beautifully landscaped grounds and Fish Creek Park. You’ll also enjoy the convenience of heated underground parking and extra storage space. Life at Sanderson Ridge is truly exceptional, with amenities that rival any resort. Residents have exclusive access to a pool and hot tub, a fully-equipped fitness centre, a bowling alley, a movie theatre, games and billiards rooms, poker room, a wine cellar and tasting room, a woodworking shop, party and banquet rooms, a car wash bay, and direct access to the endless trails of Fish Creek Park. This is more than just a home—it’s a vibrant, active lifestyle in one of Calgary’s most desirable communities. Book your private tour today and discover why Sanderson Ridge is the perfect place to call home!
Upcoming Open House
Property Details
Interior
Features
Main Floor
Bedroom - Primary
11`2" x 10`2"4pc Bathroom
4`11" x 9`4"4pc Ensuite bath
10`7" x 5`11"Bedroom
9`7" x 11`1"Exterior
Features
Parking
Garage spaces -
Garage type -
Total parking spaces 1
Condo Details
Amenities
Car Wash, Elevator(s), Fitness Center, Guest Suite, Indoor Pool, Party Room
Inclusions
Property History
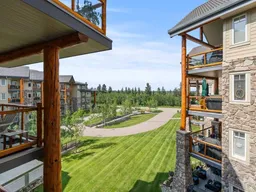 35
35
