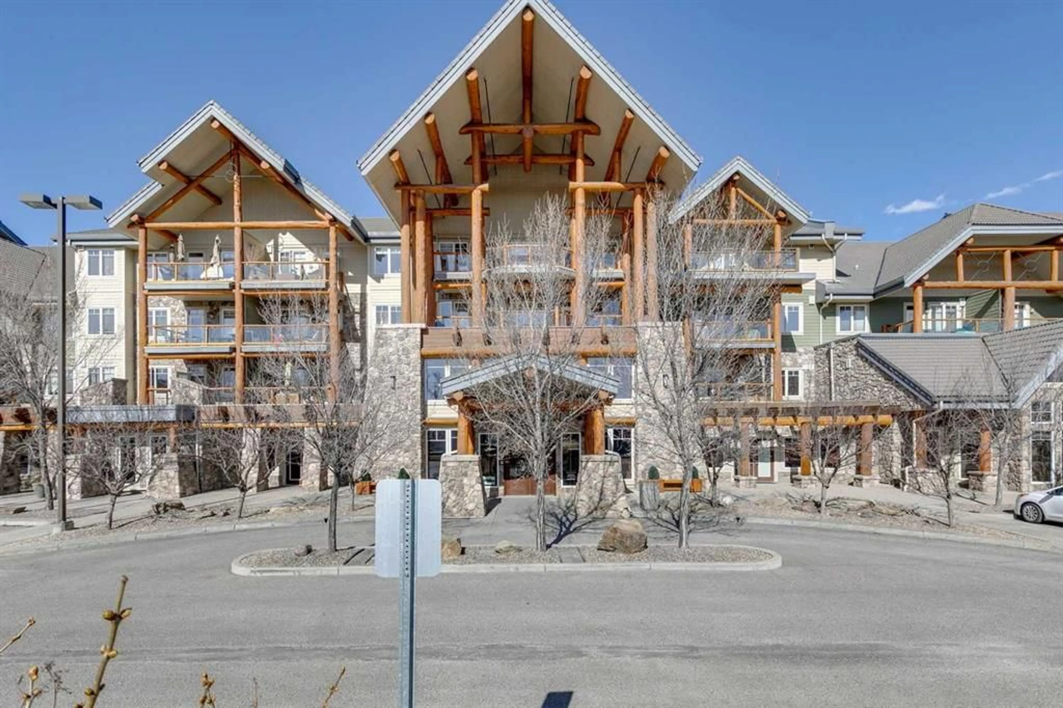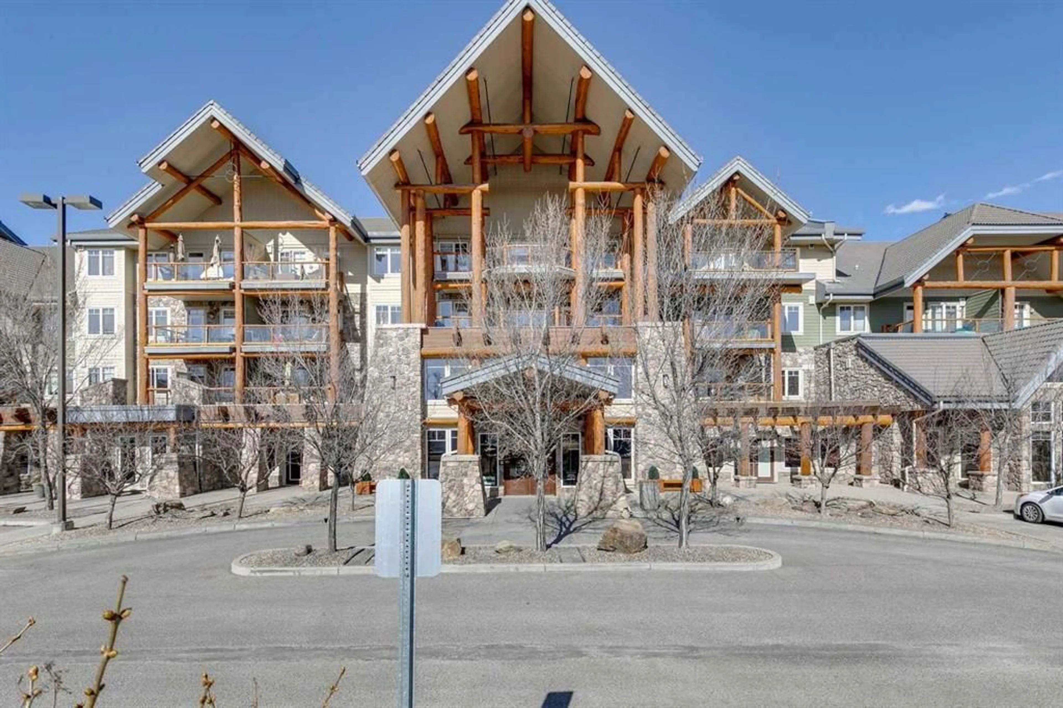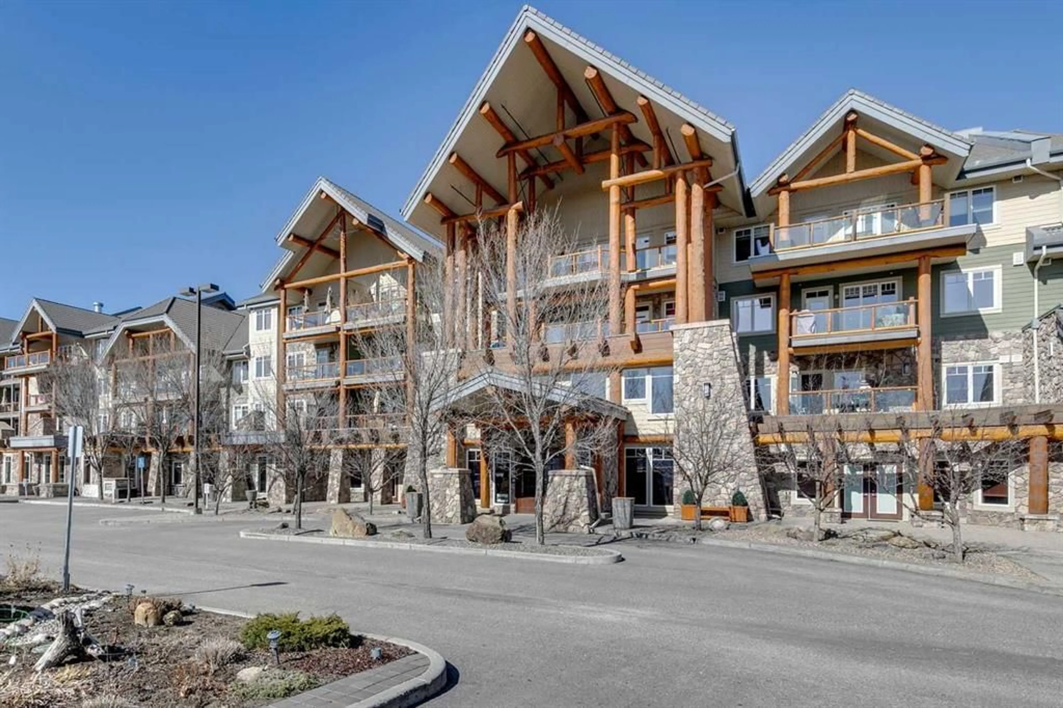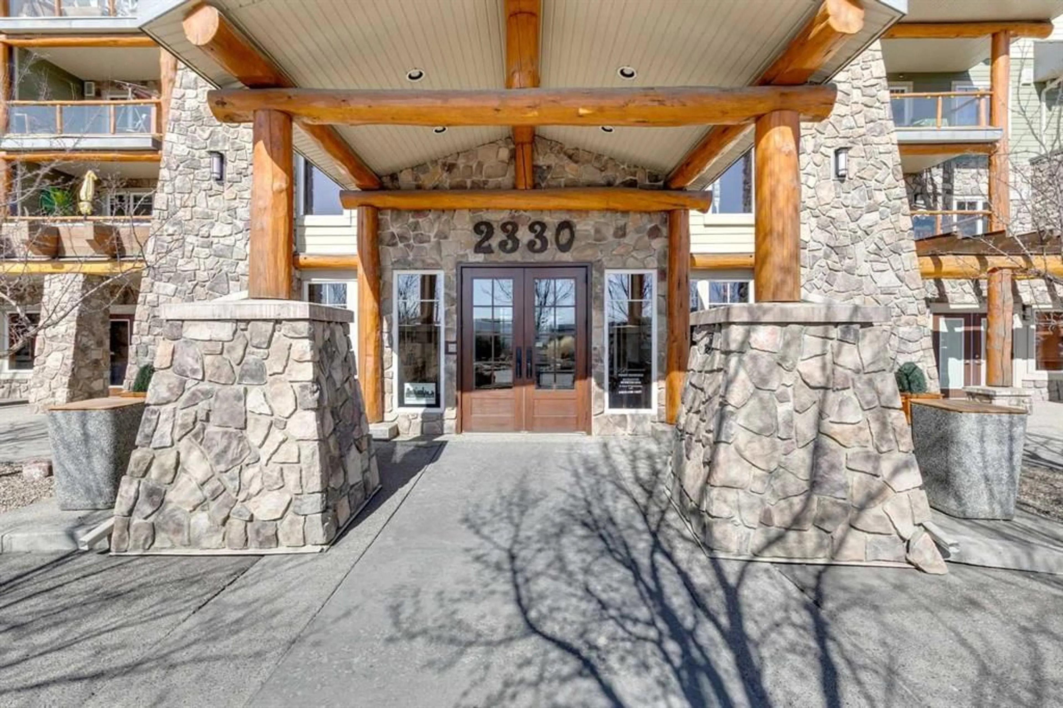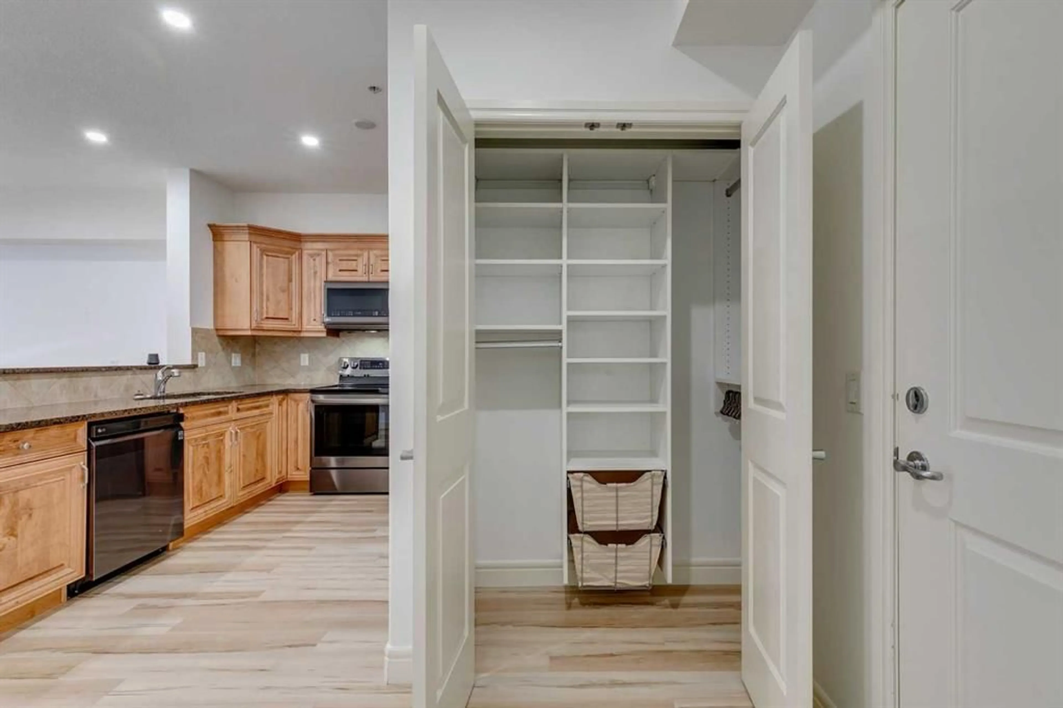2330 Fish Creek Blvd #2212, Calgary, Alberta T2Y 0L1
Contact us about this property
Highlights
Estimated ValueThis is the price Wahi expects this property to sell for.
The calculation is powered by our Instant Home Value Estimate, which uses current market and property price trends to estimate your home’s value with a 90% accuracy rate.Not available
Price/Sqft$626/sqft
Est. Mortgage$2,963/mo
Maintenance fees$668/mo
Tax Amount (2024)$3,515/yr
Days On Market6 days
Description
Welcome to the ultimate Adult Living lifestyle in Sanderson Ridge, a beautifully maintained, air-conditioned condo that offers the perfect blend of comfort, style, and convenience—backing directly onto Fish Creek Park with sweeping downtown views. This bright and pristine home features a spacious open floor plan with beautiful luxury vinyl flooring throughout the main areas and plush carpet in the bedrooms for added warmth and comfort. The high-end appliances, upgraded custom window blinds, and California Closets throughout elevate the overall feel, while two generously sized bedrooms provide ample space, including a primary suite with a walk-in closet and private 3 piece ensuite. A second 4 piece bathroom, in-unit laundry, and a titled parking stall located just steps from the unit with convenient storage right in front and access to the resident use car wash bay add daily convenience. The condo is also ideally located close to the front entrance and all amenities. At Sanderson Ridge, you'll enjoy an unmatched resort-style lifestyle with access to an indoor pool, hot tub, fitness area, theatre, library, wine cellar, party room, private dining room, coffee bar, guest suites, car wash bay, and more. Additional recreation spaces include a billiards room, poker room, bowling lanes, and even a ballroom—perfect for entertaining or simply relaxing in style. This is truly a rare opportunity to own a luxury condo in one of Calgary’s most sought-after communities, just steps from nature and close to shopping, schools, and transit.
Property Details
Interior
Features
Main Floor
Kitchen
13`6" x 10`3"Living Room
23`9" x 20`7"Bedroom - Primary
11`7" x 12`1"Bedroom
12`7" x 17`5"Exterior
Features
Parking
Garage spaces -
Garage type -
Total parking spaces 2
Condo Details
Amenities
Car Wash, Elevator(s), Fitness Center, Guest Suite, Indoor Pool, Party Room
Inclusions
Property History
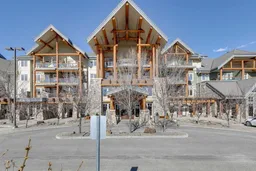 50
50
