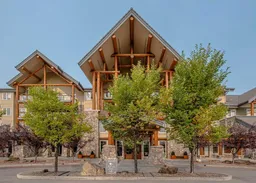Exceptional Opportunity to make Sanderson Ridge your Home. Inside, you’ll be greeted by 9-foot ceilings and a welcoming, spacious foyer. Features include gorgeous plank hardwood, Santino Bianco porcelain tiles in the bathroom and laundry room. Recessed lighting throughout the space illuminates it beautifully, highlighting the bright, open floor plan and large windows that flood the rooms with natural light. You'll love the gourmet kitchen, which includes modern, custom-made full height “Superior Cabinets,” with magic corner cabinet, stunning quartz countertops, a stylish backsplash, a porcelain double under-mount sink, and stainless-steel appliances including an induction cooktop with an over-the-range ventilation hood fan, microwave drawer, a French door refrigerator with water and ice dispensers, and a built-in dishwasher.
Enjoy cozy gatherings in the living room, where you can step out onto the balcony and take in the views of Fish Creek Park. The balcony faces east, making it perfect for enjoying your morning coffee, and the gas BBQ hook-up adds convenience. It’s an ideal spot with no neighbors across from you! The primary suite features a walk-through closet equipped with custom closet organizers that lead into the cheater ensuite. An in-suite laundry room with a washer and dryer completes the suite. You’ll appreciate the convenience of having a good-sized titled underground parking stall located near the elevator, along with a secure storage area. Note, this unit is on the East side of the complex and was completed in 2018. Cradling beautiful Fish Creek Park, Sanderson Ridge is well-equipped for any hobby. Billiards room, a poker room, a fitness centre, bowling alleys, a craft room, a wine cellar, and a woodworking shop, complete with power tools, are waiting for you. There’s a movie theatre, swimming pool, hot tub, steam room, coffee bar, fully equipped kitchen, a private dining room, and “The Sanderson Room” available for events, guest suites, plus two car wash bays.
Inclusions: Dishwasher,Dryer,Electric Stove,Garage Control(s),Microwave,Range Hood,Refrigerator,Washer,Window Coverings
 43Listing by pillar 9®
43Listing by pillar 9® 43
43


