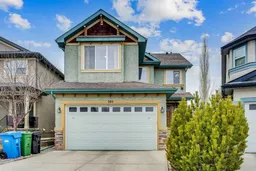This is it! Welcome to this lovely 2-storey home that shows PRIDE OF OWNERSHIP! It has STUCCO exterior sidings, CENTRALIZED AIR-CONDITIONING SYSTEM, and an AWESOME west-facing BACKYARD! As you enter, you’ll notice the OPEN-CONCEPT main floor plan that features a spacious foyer area, living room with a COZY GAS FIREPLACE and BUILT-IN SPEAKERS, kitchen with a corner PANTRY, island with a raised breakfast bar, and a sunny dining area with a view of the stunning backyard! The laundry and half bathroom complete the main floor level. As you head upstairs, you’ll notice the spacious BONUS ROOM with LARGE WINDOWS. This is a nice place for some family relaxation and/or fun activities like karaoke or movie nights! The bright & spacious Master Bedroom overlooks the backyard and has a 4-pc ENSUITE BATHROOM with a corner SOAKER TUB, a standing shower, and a walk-in closet. There are 2 other good-sized bedrooms and a full bathroom. The basement is partially finished with the 4th bedroom and a TANKLESS HOT WATER HEATER. The SUNNY and FULLY-FENCED PIE-SHAPED BACKYARD is an outdoor oasis that features a LARGE 2-TIERED DECK/PATIO, PERGOLA, sturdy BBQ shed with concrete footings, covered wooden bench, and multiple trees for your privacy. A back gate provides easy and convenient access to the brand new Dr. Freda Miller Elementary School, public bus transit, and the Fish Creek Provincial Park. It is a short drive to the new Costco and the ring road. 2021 ROOF, 2024 NEW CARPET, 2023 LG REFRIGERATOR, 2023 WASHER/DRYER, 2024 FURNACE. Come and see to appreciate!
Inclusions: Dishwasher,Dryer,Electric Stove,Garage Control(s),Refrigerator,Washer,Window Coverings
 50
50


