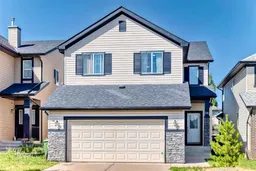OPEN HOUSE SUN Oct 5th from 2 to 4. Beautiful Home in Evergreen | Facing a Park | 5 Bedrooms + Bonus Room | 9 ft Ceilings | Finished Basement Welcome to this beautifully maintained and thoughtfully updated home in the heart of Evergreen, located directly across from a peaceful green space with a children’s play area. This family-friendly location is just a short walk to Fish Creek Park, top-rated schools, and offers quick access to Stoney Trail—far enough to avoid noise, but close enough for ultimate convenience. Main Floor Highlights: 9 ft ceilings for an airy, spacious feel Updated kitchen featuring white cabinets, quartz countertops, white tile backsplash, and a large walk-in pantry Open-concept living and dining space, plus a separate front seating area with a stunning double-sided fireplace New modern light fixtures and fresh paint throughout Main floor laundry for convenience Elegant rounded corners and built-in wall features for added character Upper Floor: Three generous bedrooms, each with walk-in closets Spacious primary suite with large ensuite featuring a soaker tub and freestanding shower Second full bathroom upstairs Bright and versatile bonus room with views of the green space Quality carpet (installed just 4 years ago) in excellent condition Built-in bookshelf adds charm and storage Finished Basement: 9 ft ceilings and large windows for a bright and open feel Two spacious bedrooms with closets Large open living space and full bathroom New furnace and humidifier installed in Dec 2023 (valued at $8,000) Exterior & Additional Features: Oversized attached garage – fully finished and painted Low-maintenance composite deck with sleek aluminum railings Roof replaced in 2021 with durable asphalt shingles Security system installed Central vacuum system roughed-in Two bus stops (Routes 11 & 12) within a 2-minute walk Close to Costco, LRT stations, and major routes for easy commuting This home is truly move-in ready, offering space, comfort, and thoughtful upgrades throughout. A perfect match for growing families, multi-generational living, or investors.
Inclusions: Dishwasher,Electric Cooktop,Microwave Hood Fan,Refrigerator,Washer/Dryer,Window Coverings
 49
49


