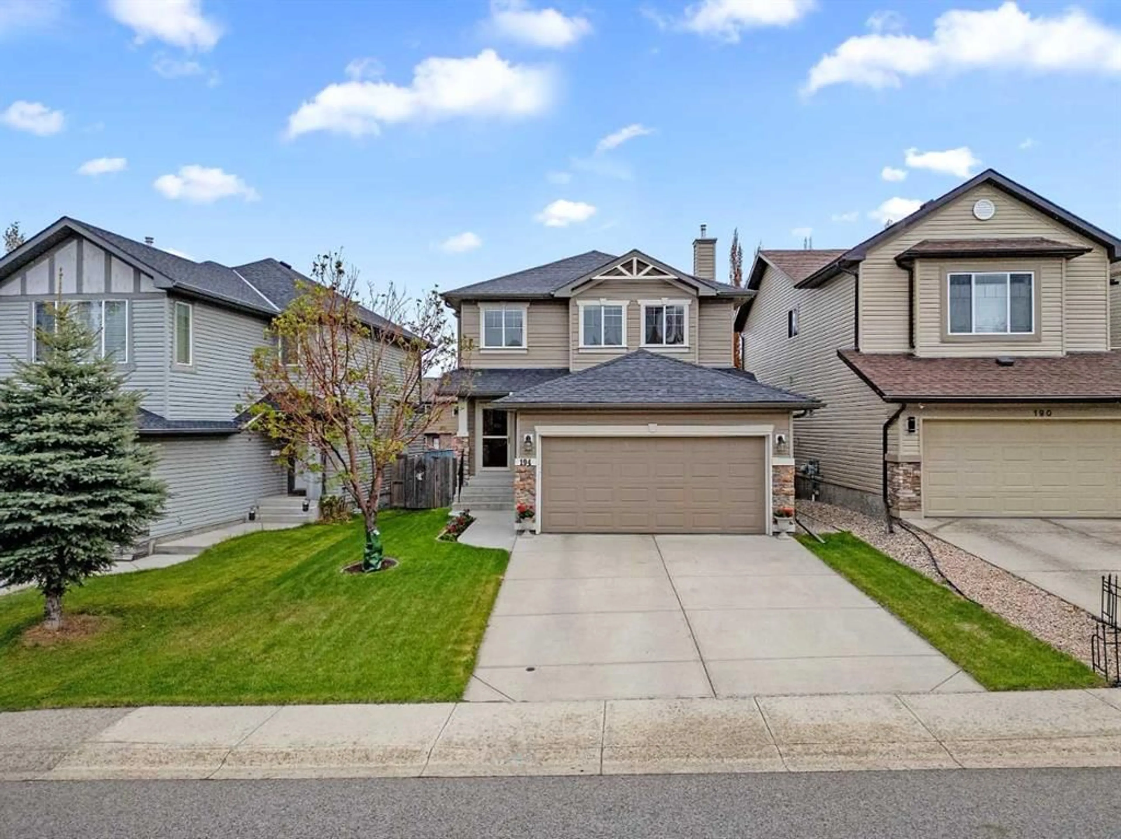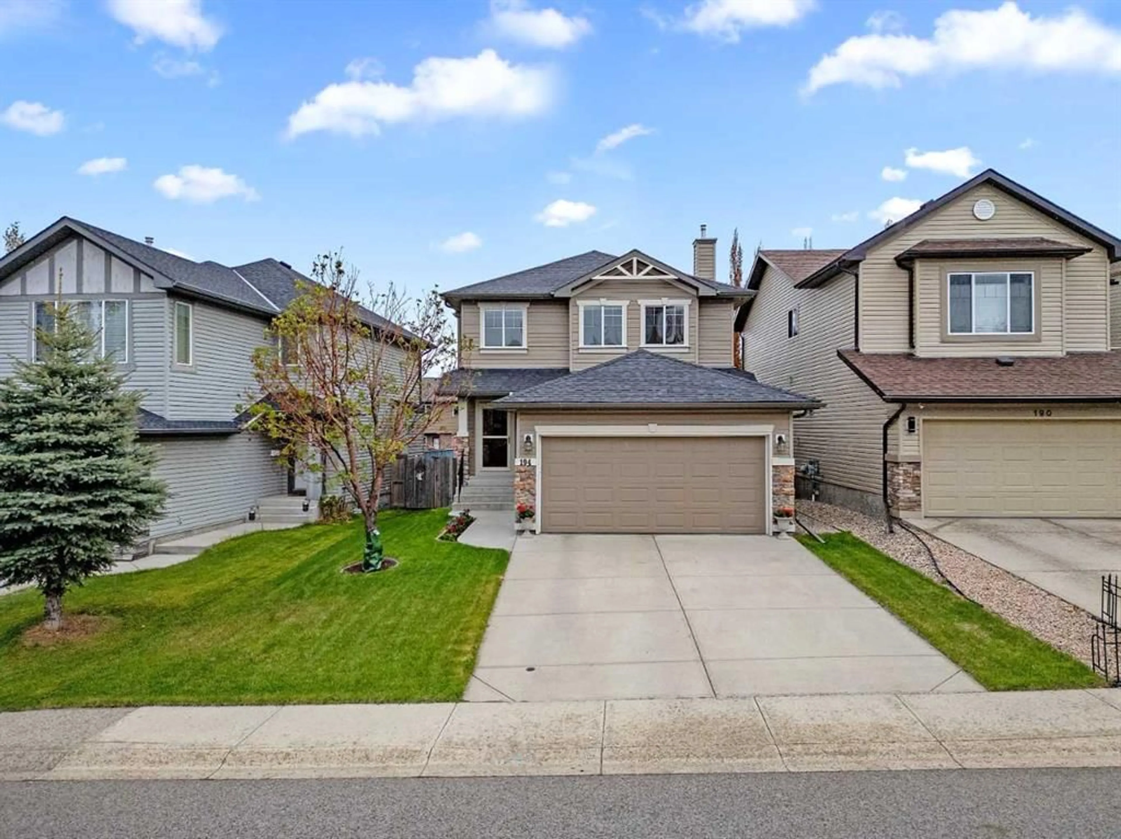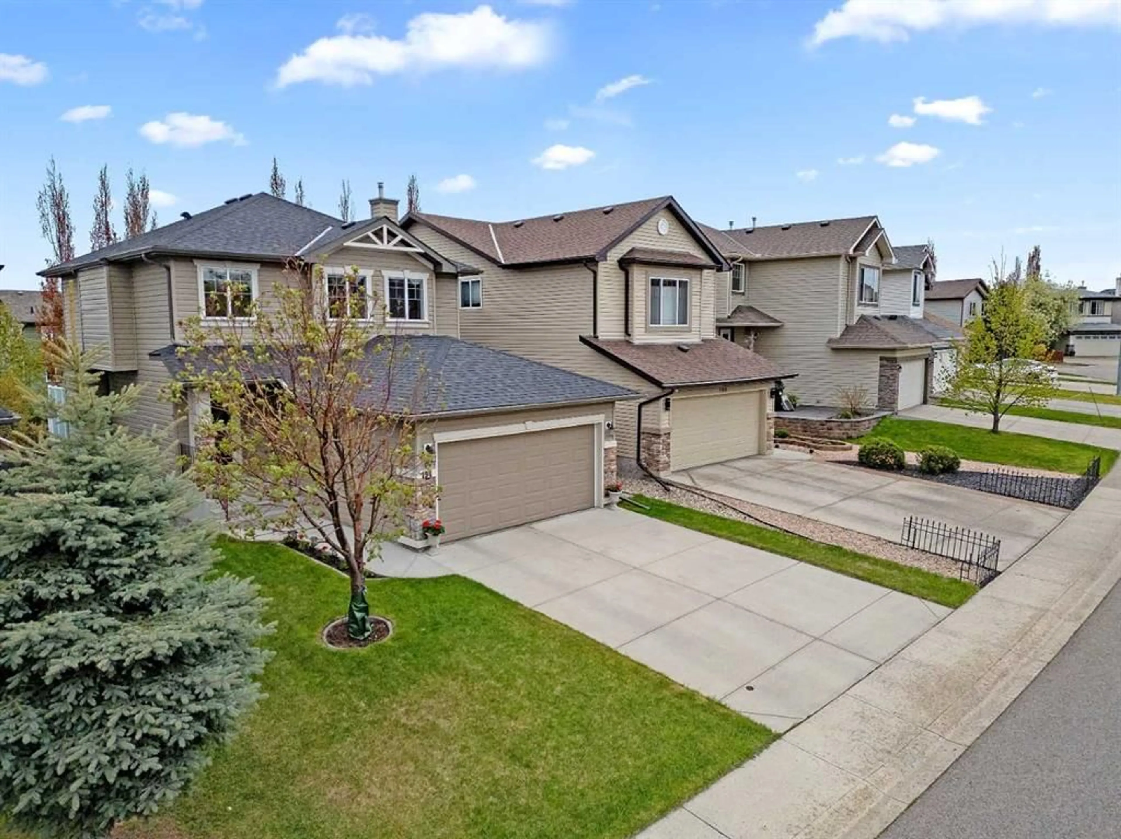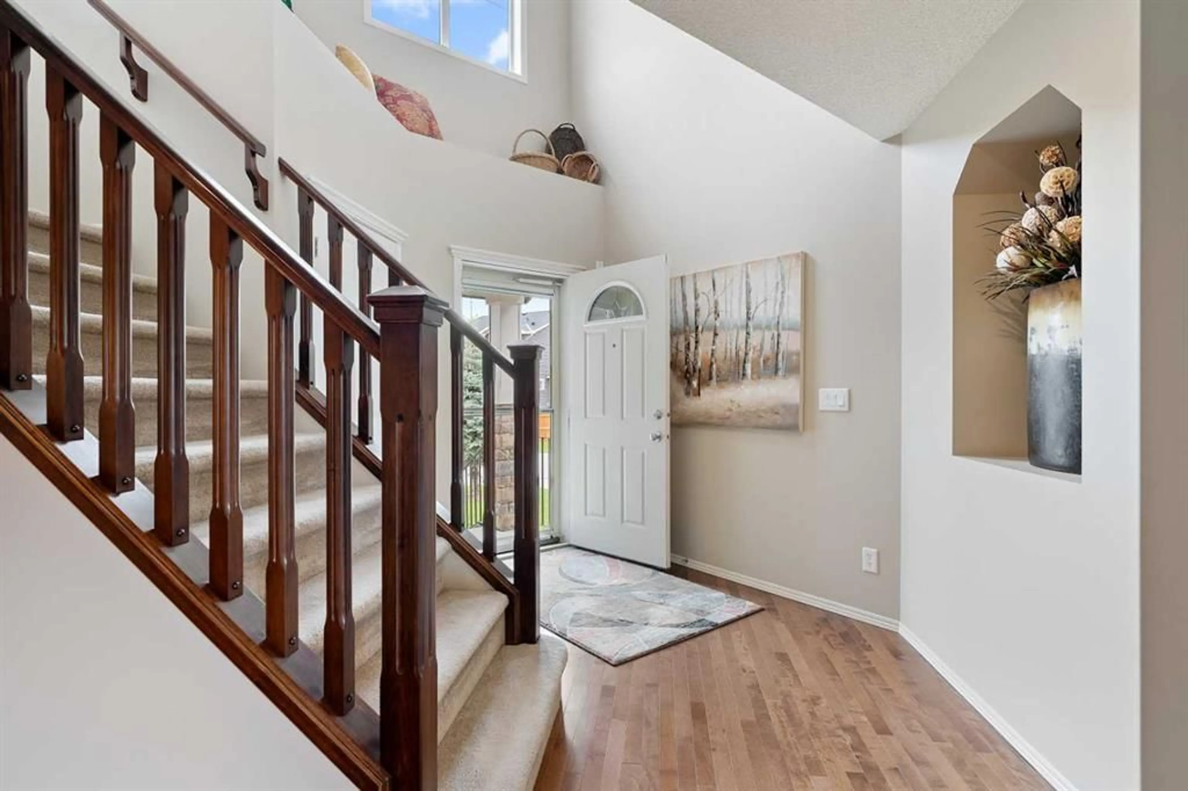194 Eversyde Close, Calgary, Alberta T2Y 5A3
Contact us about this property
Highlights
Estimated ValueThis is the price Wahi expects this property to sell for.
The calculation is powered by our Instant Home Value Estimate, which uses current market and property price trends to estimate your home’s value with a 90% accuracy rate.Not available
Price/Sqft$424/sqft
Est. Mortgage$2,899/mo
Maintenance fees$105/mo
Tax Amount (2025)$3,825/yr
Days On Market1 day
Description
Welcome to your new family home in the sought-after community of Evergreen, where nature meets simplicity and convenience is right at your doorstep. This charming 3-bedroom, 2.5-bathroom home is perfectly located just seconds from Evergreen School, making it an ideal choice for growing families. With thoughtful design and an abundance of natural light, this home offers comfort, style, and functionality throughout. As you enter, you're welcomed by an expansive foyer with soaring ceilings that extend to the second floor, creating a bright and airy atmosphere from the very first step inside. This inviting space sets the tone for the rest of the home, where open-concept living blends seamlessly with comfort and practicality. The main floor features a spacious living room, dining area, and kitchen—designed for both everyday living and entertaining. The kitchen is fully equipped with stainless steel appliances, a large walk-in pantry, and elegant granite countertops, offering ample space for meal preparation and family gatherings. Just off the dining area, step into a peaceful backyard retreat. The large deck provides the perfect setting for summer BBQs, outdoor dining, or simply relaxing on warm evenings in a quiet and private setting. Upstairs, you’ll find three well-proportioned bedrooms, including a relaxing primary suite that serves as your personal retreat. This room features large windows that fill the space with natural light, a 4-piece ensuite with a generous soaking tub, and an expansive walk-in closet. The upper level also includes a well-located 4-piece bathroom, ideal for accommodating family or guests with ease. The unfinished basement offers a blank canvas to bring your vision to life—whether you’re dreaming of a home gym, media room, additional bedrooms, or a dedicated workspace, the possibilities are endless. Situated in the family-friendly neighborhood of Evergreen, this home is minutes away from top-rated schools, movie theaters, shopping centers, restaurants, and the scenic trails of Fish Creek Park. With easy access to both Macleod Trail and Stoney Trail, commuting around the city is fast and stress-free. Don’t miss your opportunity to call this beautiful property your new home—book your private showing today and experience all that Evergreen has to offer!
Property Details
Interior
Features
Main Floor
2pc Bathroom
4`8" x 5`7"Dining Room
11`11" x 7`0"Kitchen
11`11" x 13`11"Laundry
8`7" x 5`5"Exterior
Features
Parking
Garage spaces 2
Garage type -
Other parking spaces 2
Total parking spaces 4
Property History
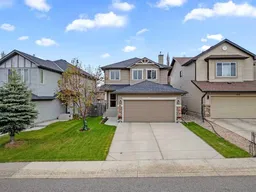 50
50
