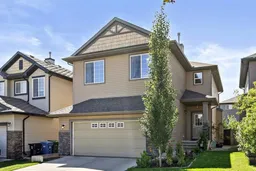Jewel of a Deal! Located in a prime and desirable Evergreen community, the home is conveniently steps away from the Our Lady of the Evergreens School, two bus stops (Bus 11 and 12), walking paths, scenic ponds, playgrounds, shopping and Fish Creek Park and short drive to Costco, the LRT stations, and the new Stoney Trail exit—making daily life both easy and enjoyable. This exceptionally well-maintained, squeaky-clean home offers nearly 3,345 sq ft of beautifully developed living space and is proudly presented by its original owners. Designed with an urban lifestyle in mind, this upgraded two-storey home features a total of five bedrooms (three up, two down), three-and-a-half bathrooms, a main floor office, upper bonus room, and a fully finished basement—ideal for large families or multigenerational living. The open-concept main floor boasts 9-foot ceilings and rich hardwood flooring, offering a welcoming flow from the front entrance through to the spacious great room and dining nook. The chef-inspired kitchen is perfect for entertaining and everyday living, featuring stained maple shaker cabinetry, granite countertops, a stylish tiled backsplash, upgraded stainless steel appliances, oversized pantry storage, and a central island with a raised eating bar and under-mount sink. Thoughtfully upgraded throughout, the home includes built-in ceiling speakers, designer lighting and plumbing fixtures, stone-surround gas fireplace, oversized baseboards, and elegant casing details. Upstairs, the spacious primary suite is your private retreat with a spa-inspired ensuite offering a deep soaker tub, separate shower, and a large walk-in closet. Two additional bedrooms with a jack and jill full bathroom, an upper laundry room with storage space, linen closet, and a generous 21' x 12' bonus room complete the upper level. The professionally finished basement is ready for extended family or guests, with a large 16' x 14' recreation room, wet bar, two additional bedrooms, a full bathroom, second laundry area, and ample storage. Outside, enjoy your beautifully landscaped south-facing backyard complete with a firepit, a hot tub (included) area, mature trees, and a large 15' x 12' wood deck with gazebo—creating a private outdoor oasis for summer evenings and weekend relaxation. Additional features include asphalt shingles replaced in 2023, a rough-in vacuum system, a security system rough-in, an oversized, fully insulated double attached garage and striking curb appeal with stonework and a covered front porch entry. This move-in-ready home offers excellent value and flexible possession. Call your friendly REALTOR® today to schedule your private viewing and see why this truly is a jewel of a deal!
Inclusions: Dishwasher,Electric Stove,Garage Control(s),Microwave Hood Fan,Refrigerator,Window Coverings
 50
50


