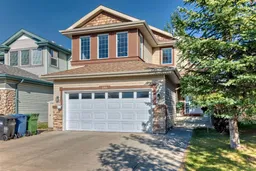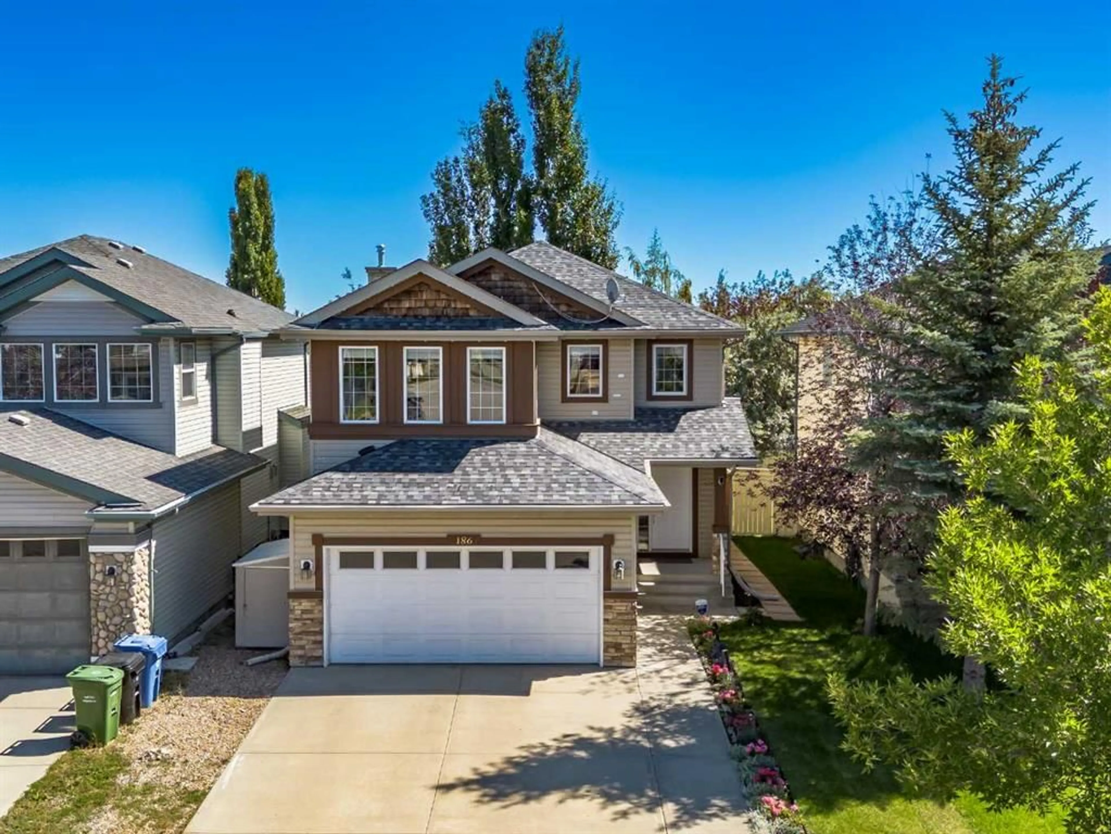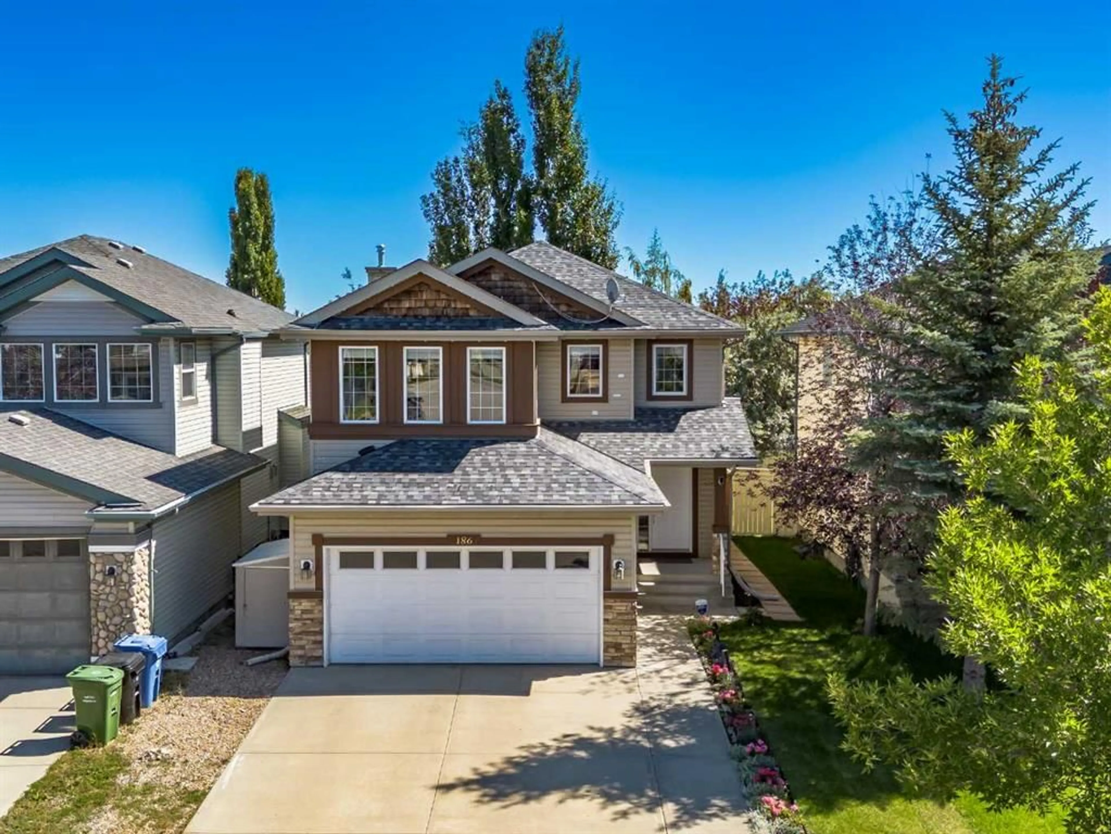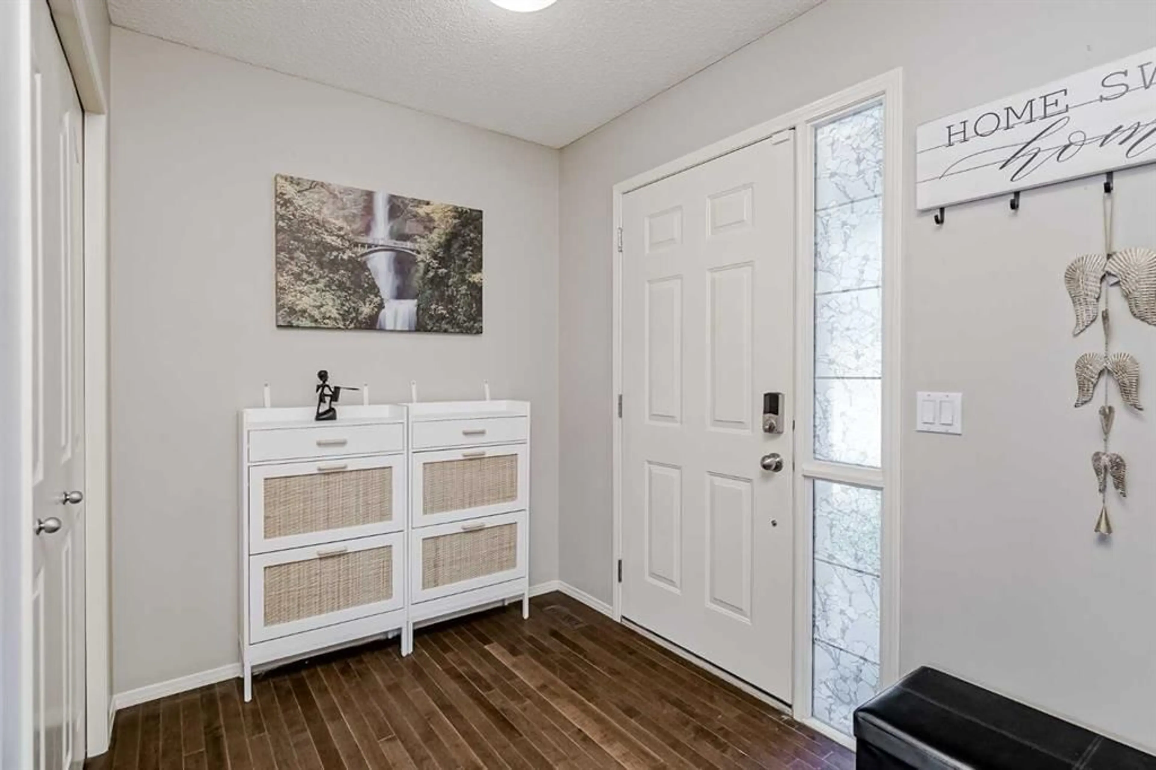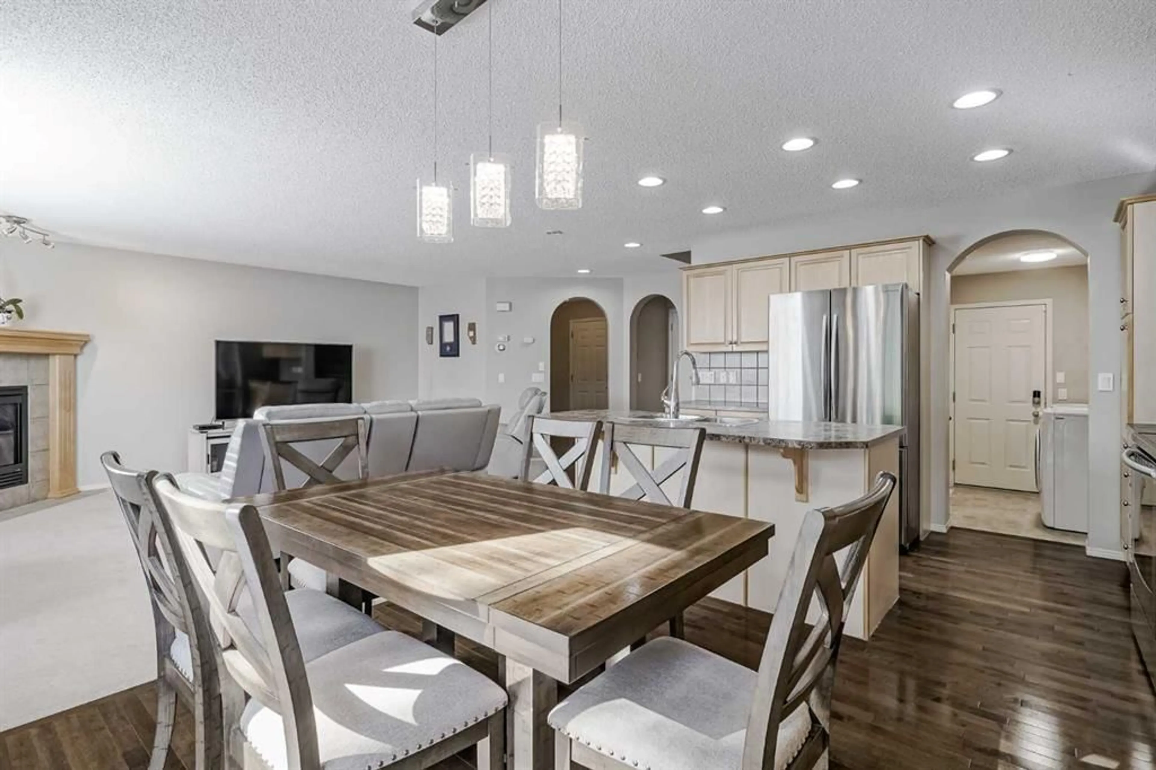186 Everstone Dr, Calgary, Alberta T2Y 4V1
Contact us about this property
Highlights
Estimated valueThis is the price Wahi expects this property to sell for.
The calculation is powered by our Instant Home Value Estimate, which uses current market and property price trends to estimate your home’s value with a 90% accuracy rate.Not available
Price/Sqft$367/sqft
Monthly cost
Open Calculator
Description
Welcome to this stunning, fully finished home, perfect for a growing family, located in the desirable community of Evergreen. This spacious residence boasts 4 bedrooms and 3.5 bathrooms, offering ample space and comfort on every level. The main floor features an open-concept layout with elegant hardwood flooring and a bright living room centered around a cozy gas fireplace. The kitchen is a chef's delight with an abundance of cabinets for all your storage needs. The adjacent dining area provides a seamless connection to the outdoors, with views of the beautifully landscaped backyard and a brand-new composite deck. Upstairs, a bright and inviting bonus room offers a versatile space for family activities or a quiet retreat. The large primary bedroom is a true sanctuary, complete with a generous walk-in closet and a private 4-piece ensuite. Two additional spacious bedrooms and another full 4-piece bathroom complete the upper level. The basement is a perfect haven for guests or extended family, featuring a large living area with a convenient kitchenette, a fourth large bedroom, and a 3-piece bathroom. The backyard is a private oasis, meticulously maintained and designed for year-round enjoyment. It includes a brand-new hot tub for ultimate relaxation, a greenhouse for the avid gardener, and a variety of fruit trees and bushes. This home has been thoughtfully and extensively upgraded, ensuring peace of mind for the new owners. Recent improvements include a new roof, furnace, hot water tank, washer, dryer, deck, back patio, hot tub, and greenhouse, all completed in 2025. The home is also equipped with central A/C (installed in 2022) for those warm summer days and Govee permanent outdoor lights for added curb appeal and ambiance. This is more than just a house; it's a place to call home. Don't miss the opportunity to own this exceptional property.
Property Details
Interior
Features
Upper Floor
4pc Ensuite bath
Bonus Room
20`11" x 12`11"Bedroom - Primary
13`10" x 11`4"Bedroom
14`10" x 8`10"Exterior
Features
Parking
Garage spaces 2
Garage type -
Other parking spaces 2
Total parking spaces 4
Property History
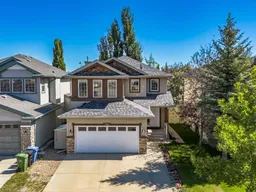 48
48