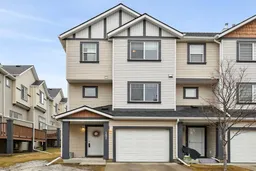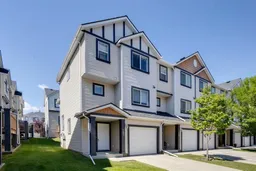Welcome to Ashton Green, in Evergreen — a bright, welcoming end-unit townhome in the heart of Evergreen, offering over 1,500 sqft of developed living space across four thoughtfully designed levels. This updated and beautifully maintained home is ideal for first-time buyers, downsizers…anyone looking for low-maintenance comfort in a well-connected, family-friendly neighborhood.
The main living room is flooded with natural light thanks to large windows and high ceilings, and opens onto your private deck. Up a few steps, the kitchen and dining area provide a more than just a functional layout with updated lighting a bright dining space, and a convenient 2-piece bathroom that includes the convenient laundry with full-sized, updated washer and dryer. On the top level, you’ll find two generously sized bedrooms, each with its own private ensuite. The finished basement adds flexibility — use it as a home gym, office, or movie space — and there's even great storage tucked under the stairs.
This large end unit enjoys additional windows and more natural light throughout, so you’ll also appreciate the custom blinds, along with all the modern touches, and the attached single-car garage.
Located in a quiet section of Evergreen, away from traffic, but close to everything — schools, parks, transit, and shopping are all nearby. Enjoy weekend walks or bike rides through Fish Creek Park, and benefit from easy access to Stoney Trail for quick commutes around the city. This move-in-ready townhome is the perfect blend of space, style, and location.
Inclusions: Dishwasher,Electric Stove,Microwave,Refrigerator,Window Coverings
 40
40



