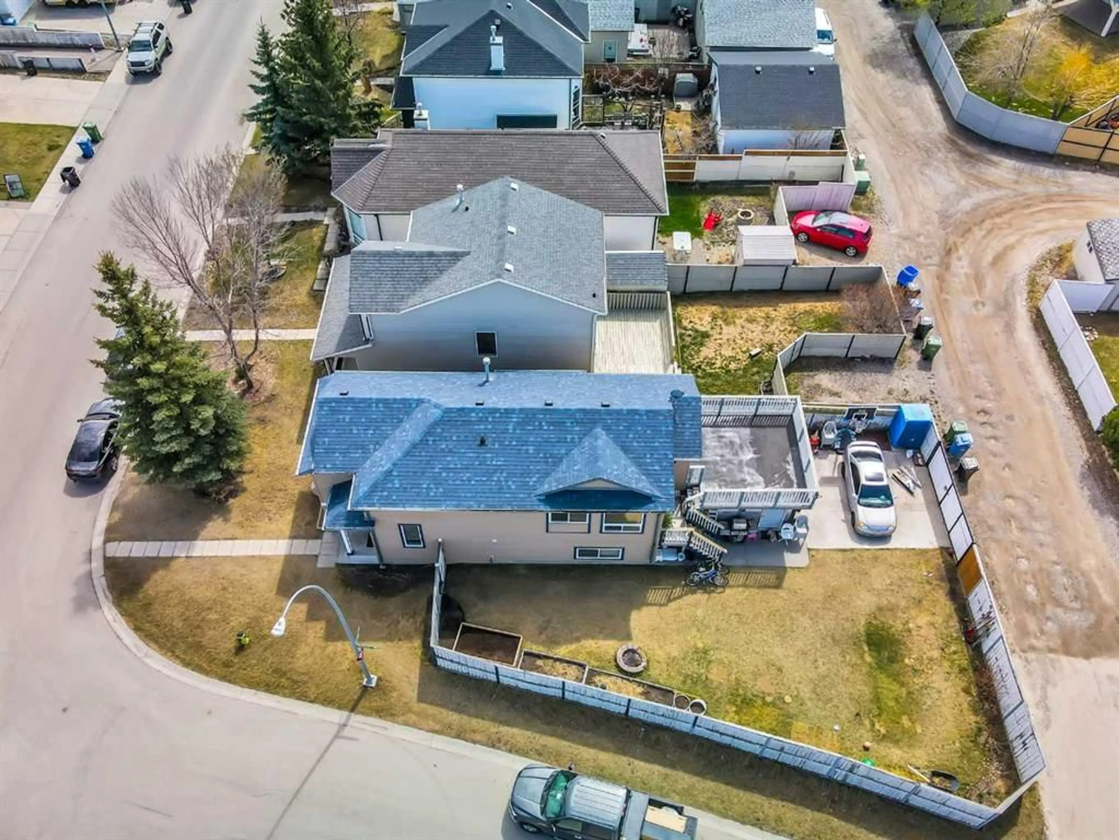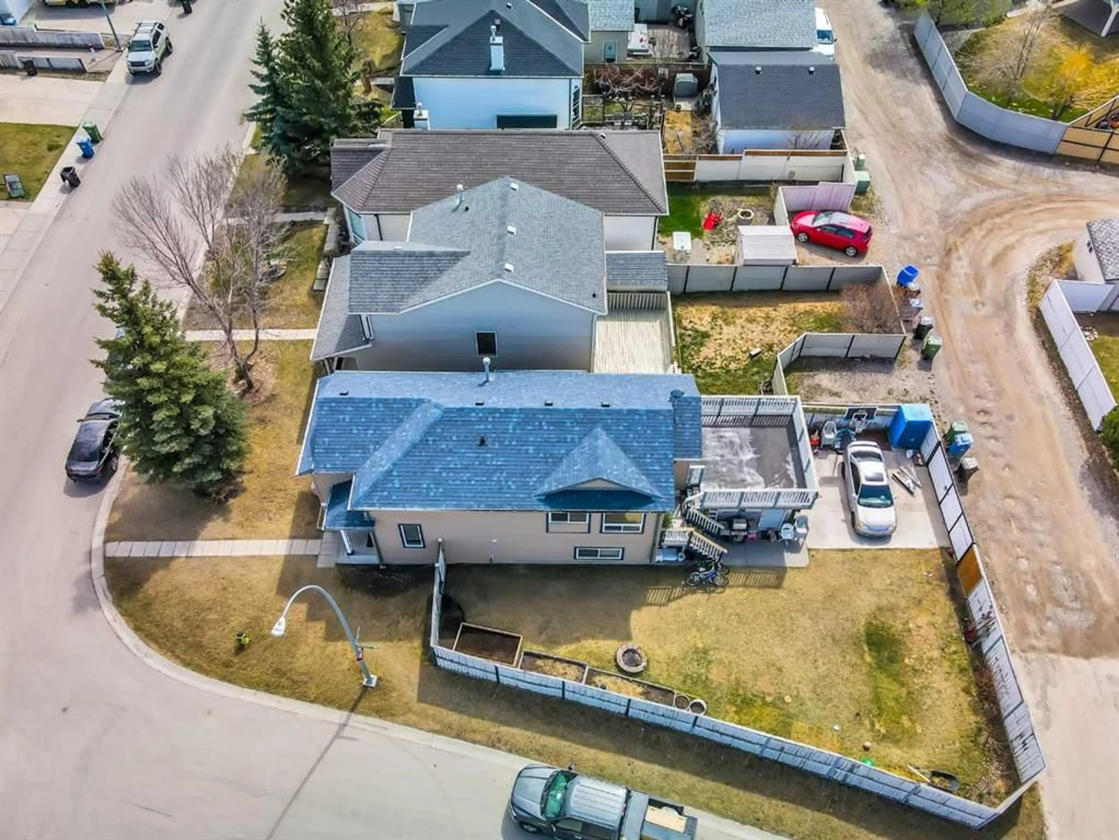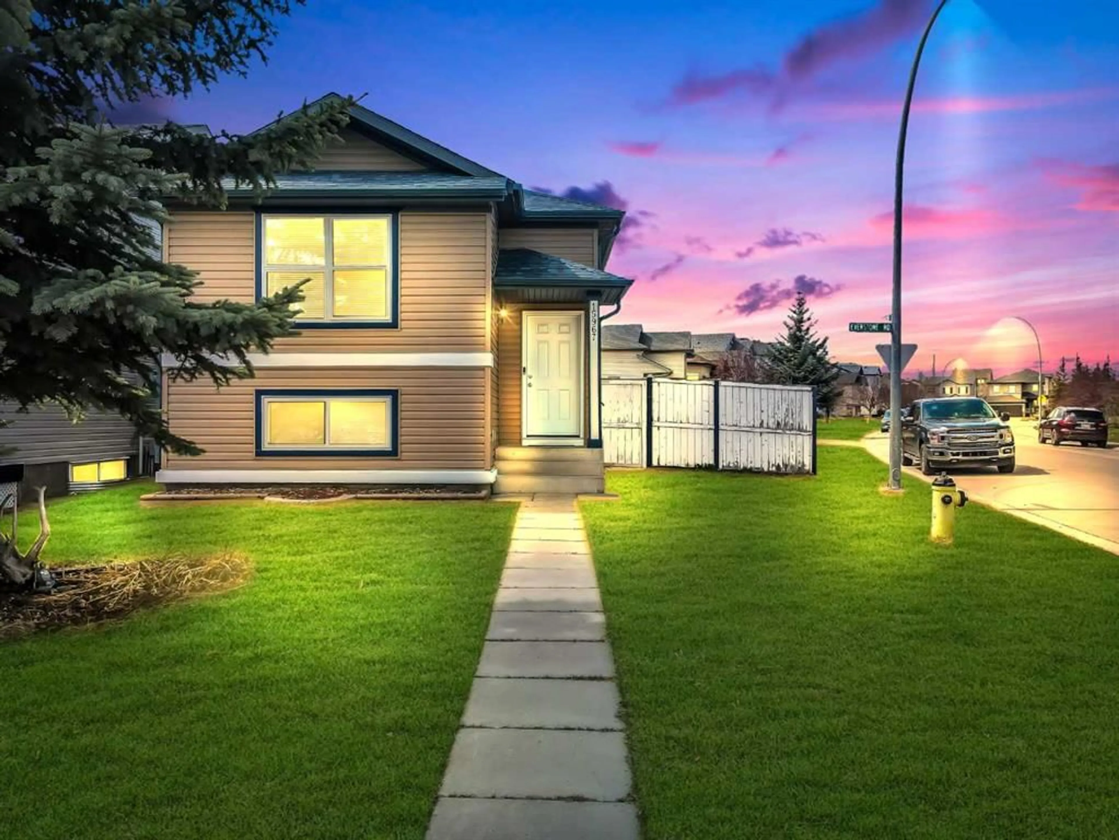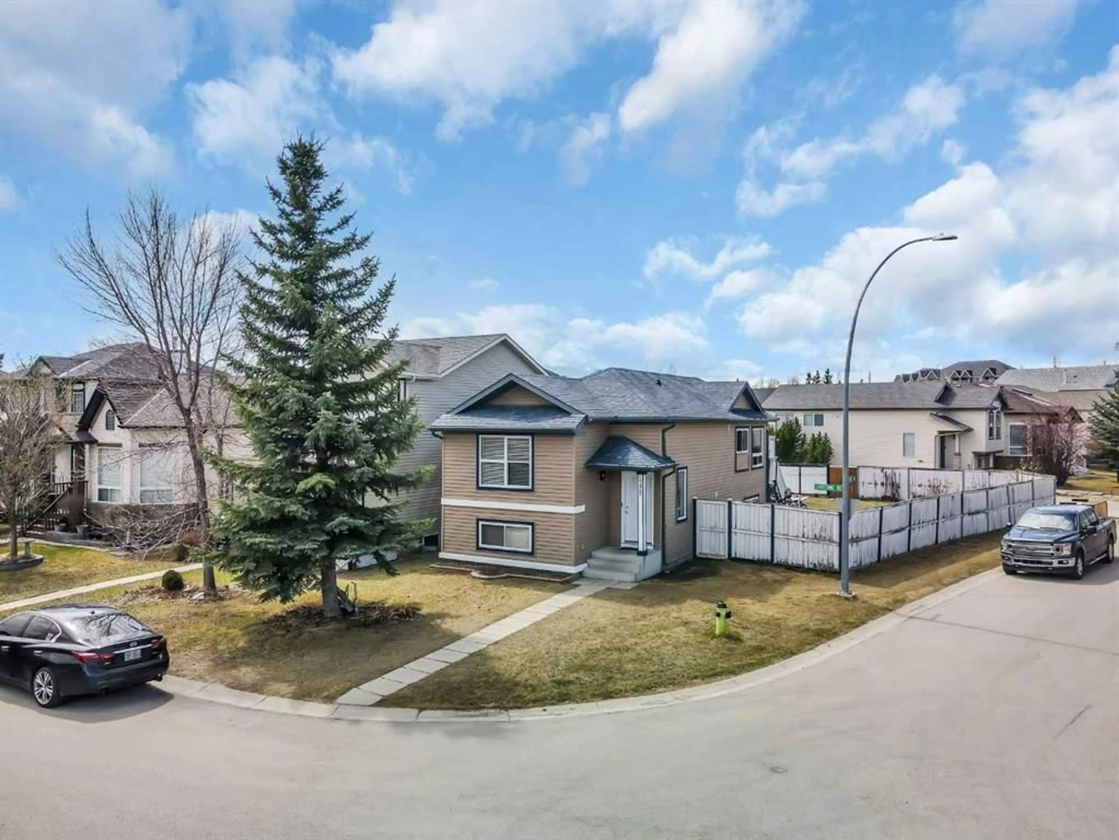15967 Everstone Rd, Calgary, Alberta T2Y4E5
Contact us about this property
Highlights
Estimated ValueThis is the price Wahi expects this property to sell for.
The calculation is powered by our Instant Home Value Estimate, which uses current market and property price trends to estimate your home’s value with a 90% accuracy rate.Not available
Price/Sqft$692/sqft
Est. Mortgage$2,469/mo
Maintenance fees$105/mo
Tax Amount (2024)$2,935/yr
Days On Market5 days
Description
***OPEN HOUSE, SATURDAY, 10TH MAY 2:00-4:00 PM*** Welcome to this beautiful bi-level home, nestled on a sprawling corner lot in the heart of Evergreen. With 4 spacious bedrooms, 2 full baths, and a fully finished basement, this incredible property has it all! As you step inside, you'll be greeted by the open concept layout, perfect for entertaining and everyday living. The spacious living area boasts an electric fireplace, lots of windows, and an abundance of natural light. The beautiful laminate flooring flows throughout the living room, dining area and kitchen, complementing the two generously sized bedrooms. The dining area seamlessly connects to the expansive deck, inviting you to soak up the sun and enjoy alfresco dining during the warmer months. All windows have been replaced within the last year, ensuring energy efficiency and comfort. The fully finished basement is a haven for relaxation and productivity, featuring two additional bedrooms perfect for a master retreat or home office . The basement living room boasts another fireplace, creating a warm and inviting atmosphere for cozy nights and quality family time. With its stunning finishes, abundant natural light, and expansive outdoor spaces, this incredible bi-level home is a rare find in Evergreen. Easy access to Stoney Tr, Costco, Sobeys, Shoppers Drug Mart, Starbucks etc. If you love the outdoors this is the home for you...hop on your bike and follow the green paths of Evergreen to the beautiful Fish Creek Park. Don't miss out on this opportunity!
Upcoming Open House
Property Details
Interior
Features
Basement Floor
Furnace/Utility Room
7`8" x 10`2"4pc Bathroom
6`10" x 4`11"Bedroom
6`9" x 13`3"Bedroom
10`9" x 12`5"Exterior
Parking
Garage spaces -
Garage type -
Total parking spaces 2
Property History
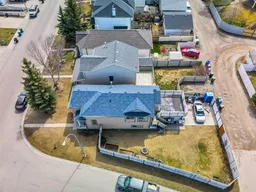 34
34
