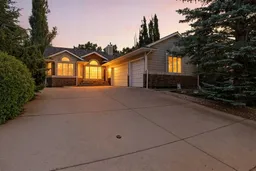Nestled in the highly sought-after community of Evergreen, this stunning 1,800 sq ft bungalow backs directly onto the breathtaking Fish Creek Provincial Park, offering an unparalleled living experience. Nature enthusiasts will revel in the serene surroundings, with picturesque views and convenient access to some of the region's most beautiful trails and outdoor activities. Featuring four spacious bedrooms and 3.5 well-appointed bathrooms, this home perfectly blends functionality with style. The thoughtfully designed layout accentuates an open and airy ambiance, making it ideal for both entertaining and cozy family gatherings. The beautifully finished basement provides additional living space, perfect for a home theatre, playroom, or guest suite. Complementing this remarkable property is a triple attached garage, providing ample space for vehicle storage and hobbies. Living in Evergreen, you'll enjoy the benefits of a vibrant community with excellent schools, parks, and a range of family-friendly amenities. The supreme location ensures that you have the best of both worlds—tranquil natural beauty and easy access to urban necessities. Whether you’re enjoying a morning coffee on your deck overlooking the park or embarking on a family adventure on the nearby trails, this home is a true sanctuary in a coveted location. Don't miss this rare opportunity to own a piece of paradise! A "Schedule A" must accompany offers to purchase.
Inclusions: None
 11
11


