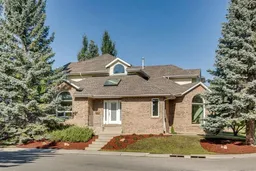Nestled on a generous corner lot in the heart of Evergreen Estates, this warm and welcoming home offers the perfect blend of classic character, spacious design, and modern potential. With its stately brick exterior, mature trees, and professional landscaping, the curb appeal alone sets the tone for a truly special property on a quiet, tree lined street. Step inside to a grand foyer with soaring vaulted ceilings and a skylight that bathes the space in natural light. Just off the entrance, a dedicated home office with custom built-ins makes remote work a breeze. The sunken living room invites family gatherings or quiet evenings, framed by large windows and a cozy reading nook that feels like a retreat from busy life. The formal dining room connects seamlessly to a thoughtfully updated kitchen featuring sleek quartz countertops, an induction cooktop, wall oven, built-in microwave, an abundance of cabinet space, and pantry. Adjacent, a sunny breakfast nook opens onto a large, low-maintenance composite deck that's perfect for morning coffees, weekend BBQs, or simply enjoying the peaceful and lush backyard. The family room offers additional space to relax or entertain, with custom built-ins, a brick gas fireplace, and a built-in corner bar to toast life’s milestones. A functional mudroom with laundry provides everyday convenience and leads to the attached double garage. Upstairs, the primary bedroom offers a peaceful sanctuary, complete with a spacious walk-in closet and a 5pc ensuite featuring a corner soaker tub and glass enclosed shower. Two additional generously sized bedrooms with a shared 5pc ensuite complete the upper level, making it an ideal setup for growing families. The full basement is framed and insulated and a dream for renovators or DIY enthusiasts looking to design a personalized space with room for a fourth bedroom, home gym, recreation area, or workshop. Located in a sought after estate community, this home is surrounded by parks, walking paths, playgrounds, and top rated schools. With quick access to the LRT, Stoney Trail, and Fish Creek Park just minutes away, you’re truly connected to both city life and natural beauty. Whether you're looking to settle into a family friendly neighbourhood or seeking a home with space to grow and make your own, this is a must-see opportunity in Evergreen Estates.
Inclusions: Built-In Oven,Central Air Conditioner,Dishwasher,Dryer,Induction Cooktop,Microwave,Refrigerator,Washer,Window Coverings
 40
40


