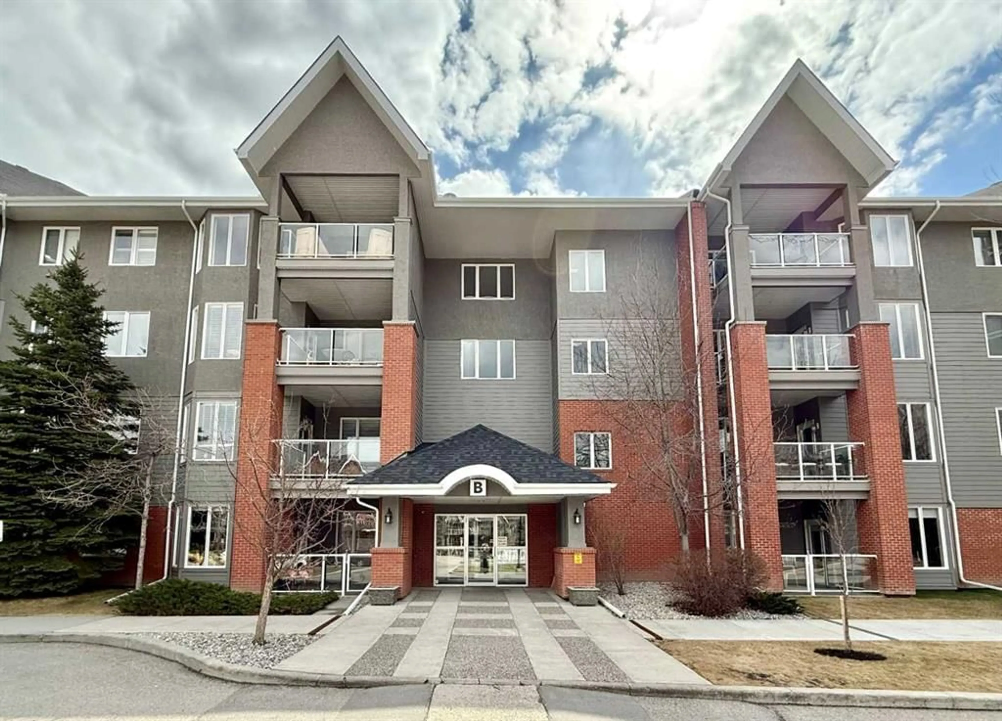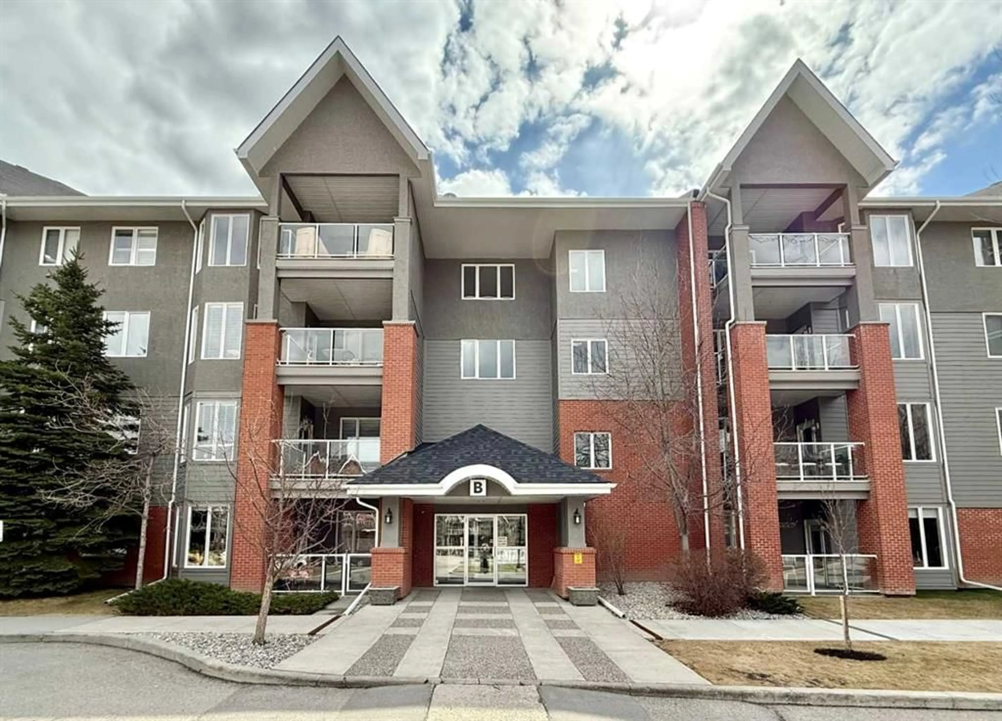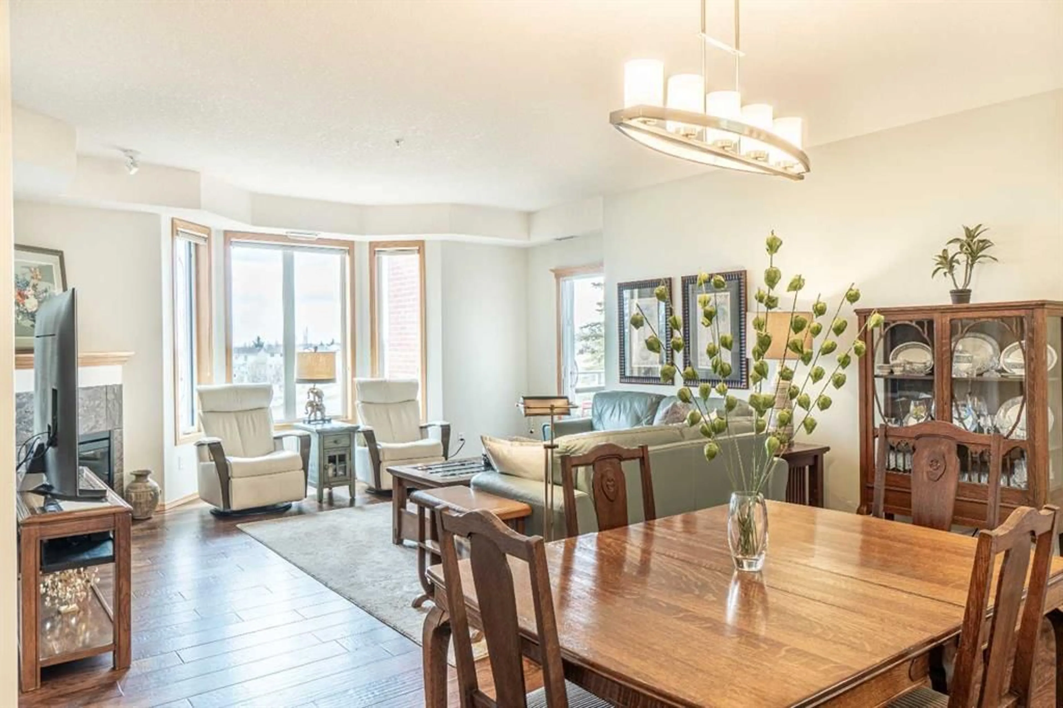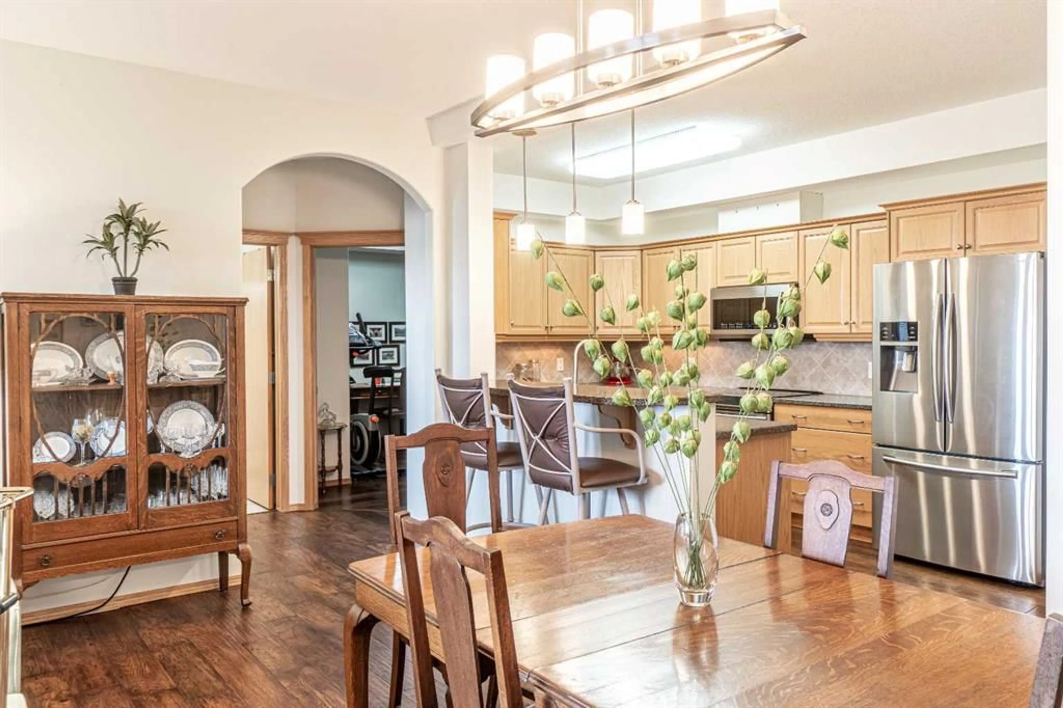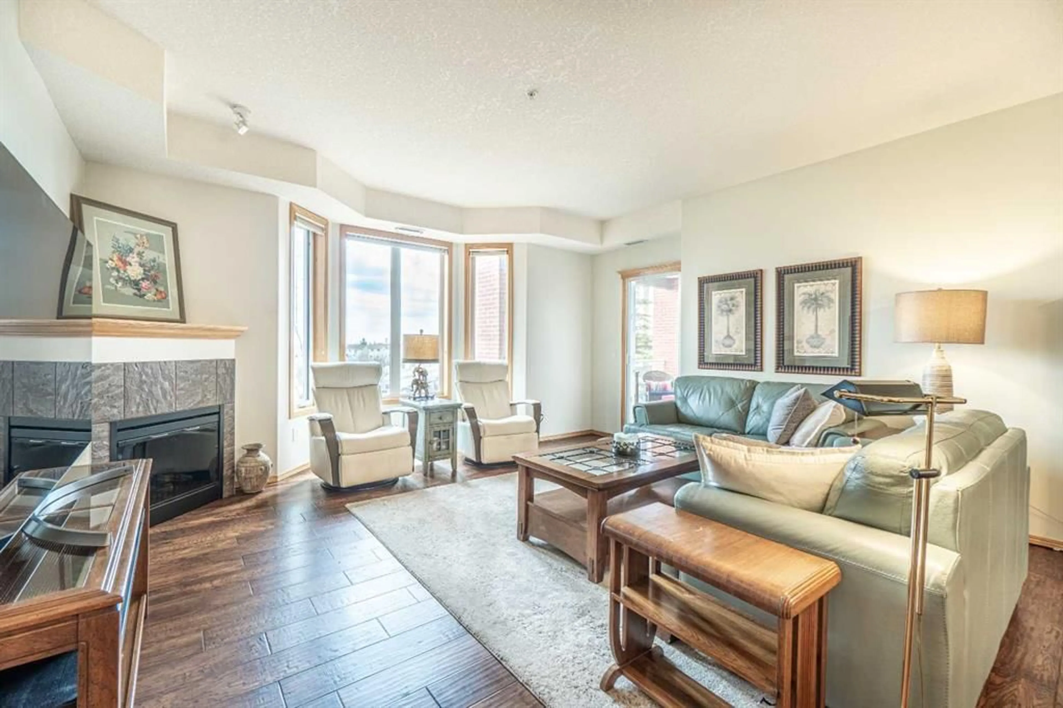15 Everstone Dr #231, Calgary, Alberta T2Y 5B5
Contact us about this property
Highlights
Estimated ValueThis is the price Wahi expects this property to sell for.
The calculation is powered by our Instant Home Value Estimate, which uses current market and property price trends to estimate your home’s value with a 90% accuracy rate.Not available
Price/Sqft$414/sqft
Est. Mortgage$2,319/mo
Maintenance fees$904/mo
Tax Amount (2024)$2,896/yr
Days On Market17 hours
Description
*** Please click on "Videos" for 3D tour *** Welcome to the "Sierras of Evergreen" and one of the largest floor plans in the building! This amazing +55 condo features: 2 bedroom PLUS den, just over 1300 sq ft of living space, 2 full bathrooms, in-suite laundry (good sized laundry room for extra storage), beautiful laminate flooring, newer upgraded SS appliances, pantry, upgraded window coverings, 9 foot ceilings, large sunny south facing deck with BBQ gas line, 1 titled storage spot, 1 assigned storage space/room and much more! The building is one of the premiere buildings in the city boasting fantastic amenities - salt water swimming pool, gym, large ballroom with commercial kitchen, theater, pool tables, 6 libraries, wood working shop, wine room, courtyard, 7 guest suites and never go outside with a great +15 walkway. Condo fees include everything - electricity, gas/heat, garbage, recycling, water, sewer, snow removal, landscaping and more! This condo is move-in ready and boasts total pride in ownership!
Property Details
Interior
Features
Main Floor
Living Room
15`3" x 12`0"Kitchen
15`4" x 10`3"Dining Room
13`5" x 10`1"Bedroom - Primary
13`1" x 12`2"Exterior
Features
Parking
Garage spaces -
Garage type -
Total parking spaces 1
Condo Details
Amenities
Bicycle Storage, Car Wash, Elevator(s), Fitness Center, Gazebo, Guest Suite
Inclusions
Property History
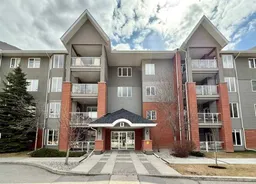 20
20
