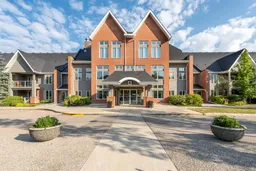Welcome to the Sierras of Evergreen – a highly sought-after 55+ community where every day living feels like a vacation. This TOP floor, Corner unit offers 1,053 sqft of thoughtfully designed space with a smart, open layout and two patios that back onto a pathway so it is very quiet. The heart of the home is the spacious livingroom, featuring a cozy fireplace and large windows that flood the space with natural light. The kitchen is bright and functional with oak cabinetry, white appliances, plenty of pot drawers, a pantry, and a sit-up breakfast bar. Plus, there is an adjoining dining area perfect for those family dinners. The large primary suite offers a walk-in closet and private 3-piece ensuite with double-seat shower. The second bedroom is flexible with a built-in desk, cabinets and Murphy bed—perfect for guests or a home office. A 4-piece bath and in-suite laundry with storage adds convenience. Enjoy the outdoors on two large decks, one with a gas line for barbecues, facing peaceful north/northeast views of the lovely trees Evergreen is known for. Sierras of Evergreen delivers unmatched amenities: indoor pool, hot tub, fitness room, theater, workshop, guest suite, social spaces, and more. This unit is close to the elevator and comes with a titled underground, heated parking stall plus storage.
Resort-style living, prime location, and a bright top-floor unit—this one checks all the boxes!
Inclusions: Dishwasher,Dryer,Electric Stove,Microwave,Range Hood,Refrigerator,Washer
 48
48


