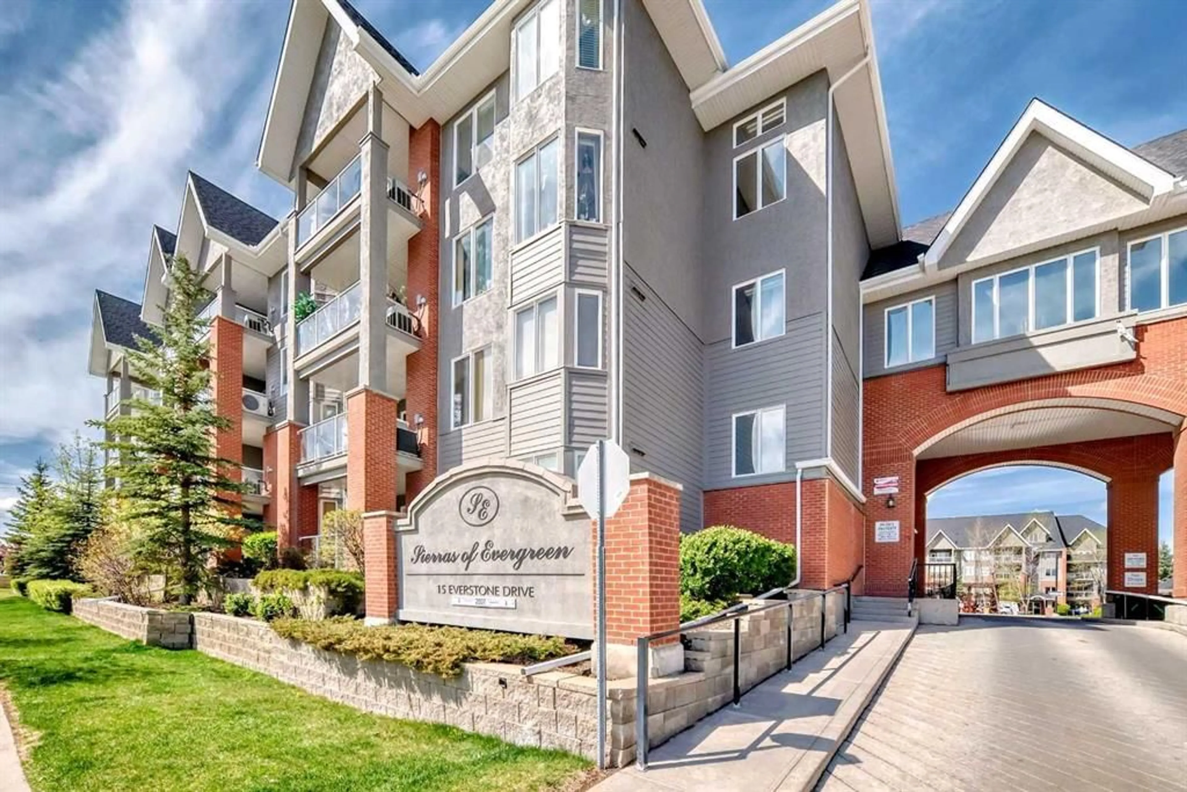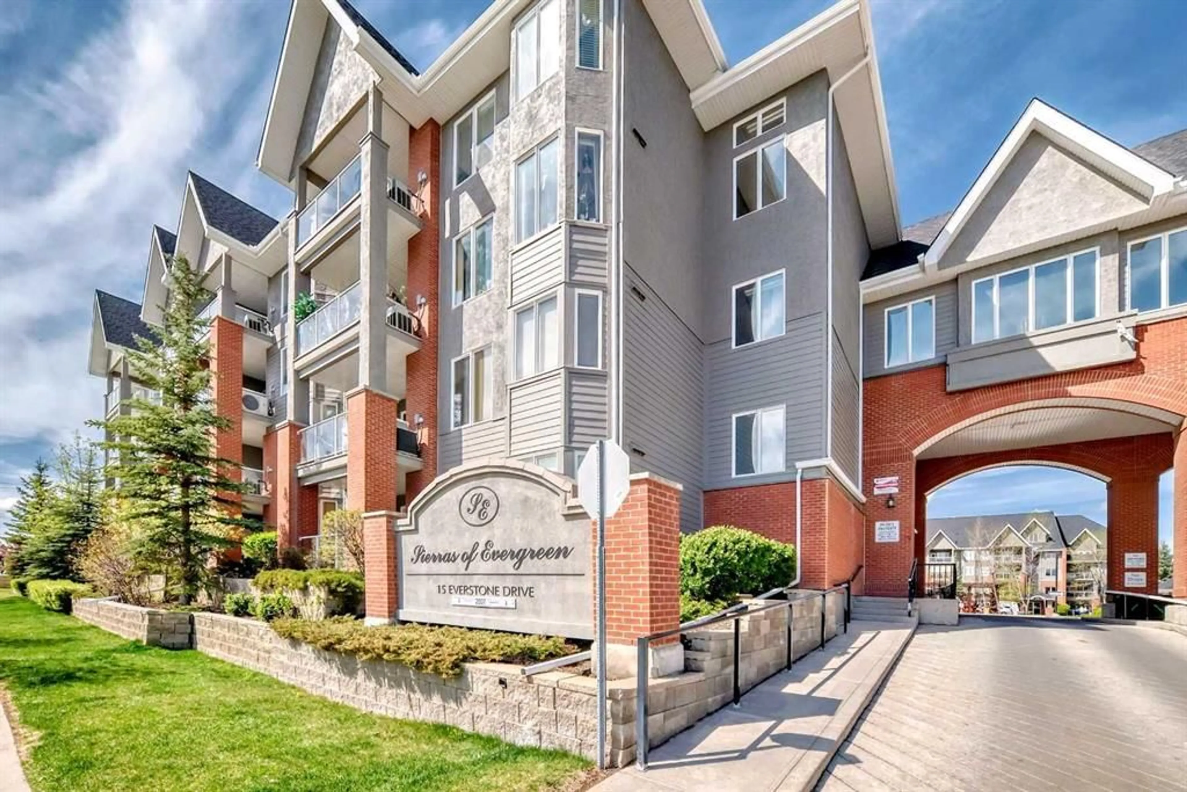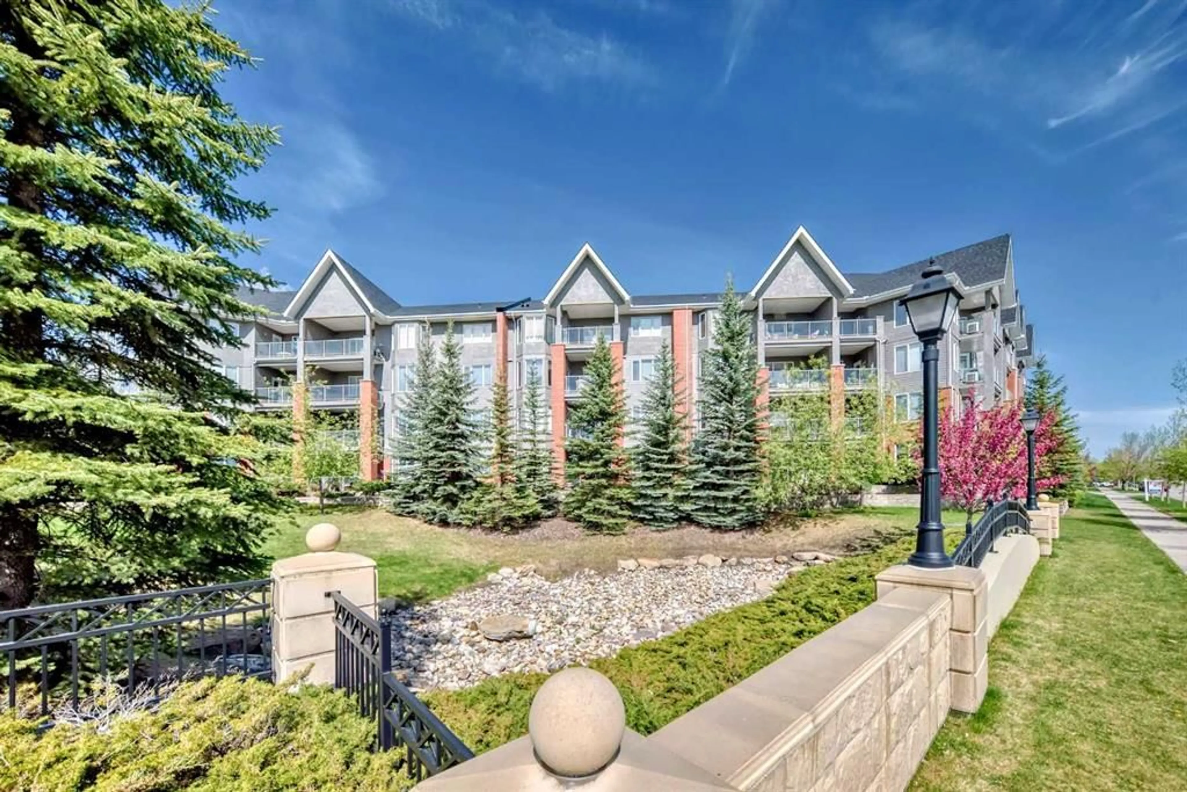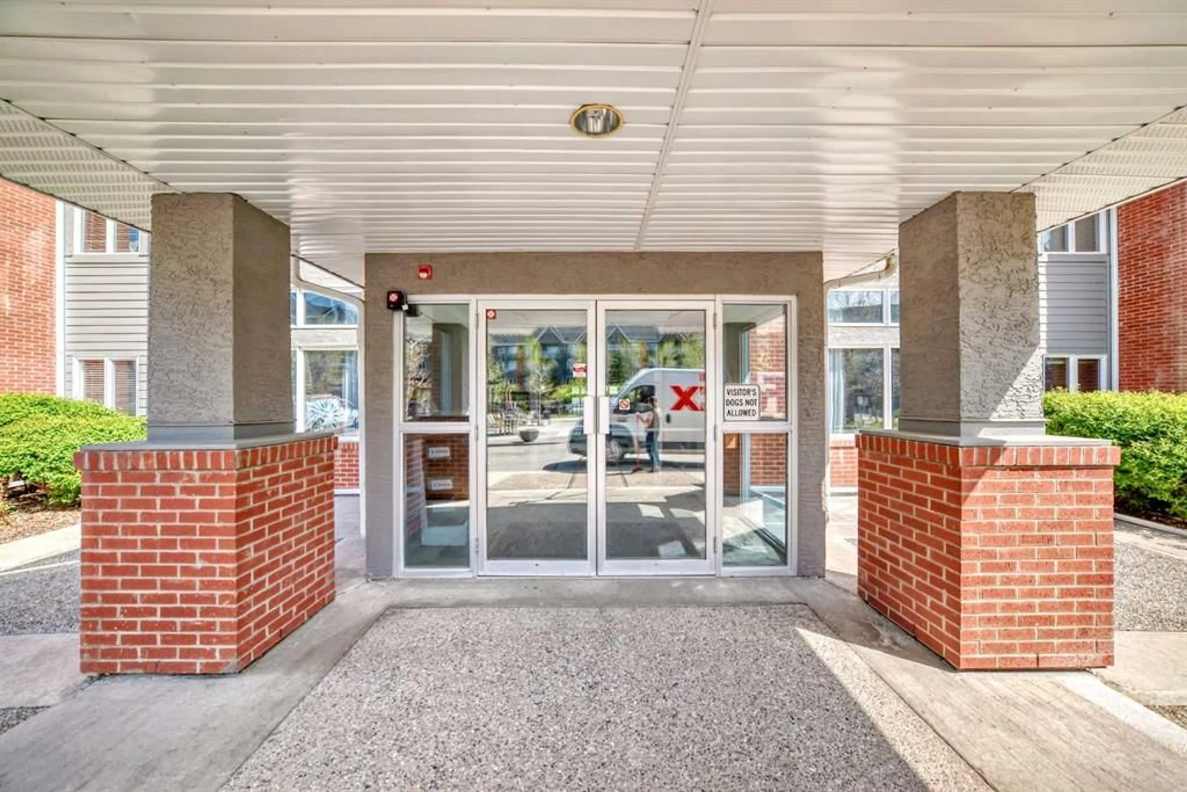15 Everstone Dr #179, Calgary, Alberta T2Y 5B5
Contact us about this property
Highlights
Estimated ValueThis is the price Wahi expects this property to sell for.
The calculation is powered by our Instant Home Value Estimate, which uses current market and property price trends to estimate your home’s value with a 90% accuracy rate.Not available
Price/Sqft$430/sqft
Est. Mortgage$1,846/mo
Maintenance fees$674/mo
Tax Amount (2024)$2,172/yr
Days On Market2 days
Description
This beautifully maintained main floor unit offers exceptional comfort, privacy, and access to an impressive range of amenities within a vibrant adult, 55+ complex. Featuring a spacious layout with one large bedroom plus a versatile second bedroom or den, and two full bathrooms, this home is designed for easy, functional living. The bright, bayed dining area is filled with natural light, while the inviting living room showcases warm laminate flooring and a cozy corner fireplace. The kitchen is a standout with its large island, walk-in pantry, and stainless appliances. The primary bedroom includes a generous walk-in closet and a private ensuite with an oversized shower, while double french doors lead to a flexible den or guest space. Enjoy the convenience of in-suite laundry and storage, air conditioning, and an extra-wide titled underground parking stall with storage locker. Step outside to your own covered patio with a BBQ hookup, and a gate for direct access to the local walking and biking paths. With no traffic noise or streetlight glare—this unit is ideal for pet owners and those who enjoy peace and quiet. This friendly complex features resort-style amenities including an indoor saltwater pool, hot tub, fitness room, theatre, library, social room, workshop, craft space, plus guest suites available at a low cost for visitors! Plenty of activities are scheduled to you to join in and condo fees cover all utilities including heat and electricity - this is a rare opportunity to enjoy carefree living in a prime location, just steps from the shops of Bridlewood and Evergreen including Shoppers Drug Mart, Starbucks, Tim Hortons, Sobeys, Banks and everyday essentials!
Property Details
Interior
Features
Main Floor
4pc Bathroom
5`6" x 7`10"3pc Ensuite bath
7`7" x 7`8"Kitchen
10`6" x 11`6"Living Room
22`9" x 11`3"Exterior
Features
Parking
Garage spaces 1
Garage type -
Other parking spaces 0
Total parking spaces 1
Condo Details
Amenities
Car Wash, Elevator(s), Fitness Center, Guest Suite, Indoor Pool, Parking
Inclusions
Property History
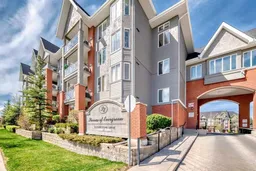 47
47
