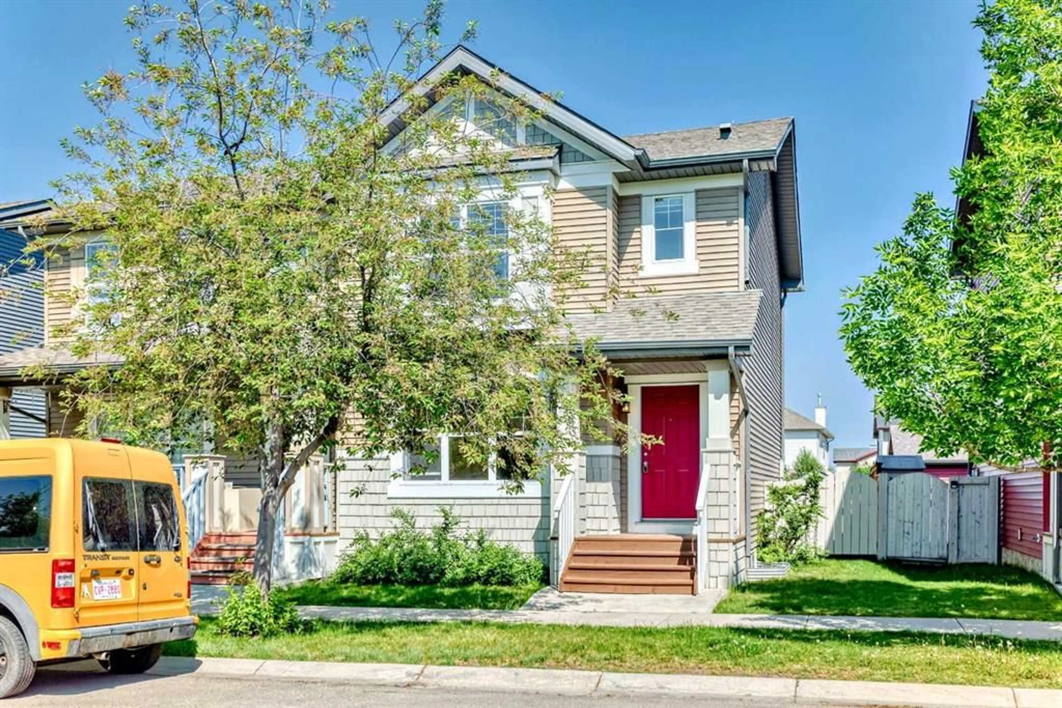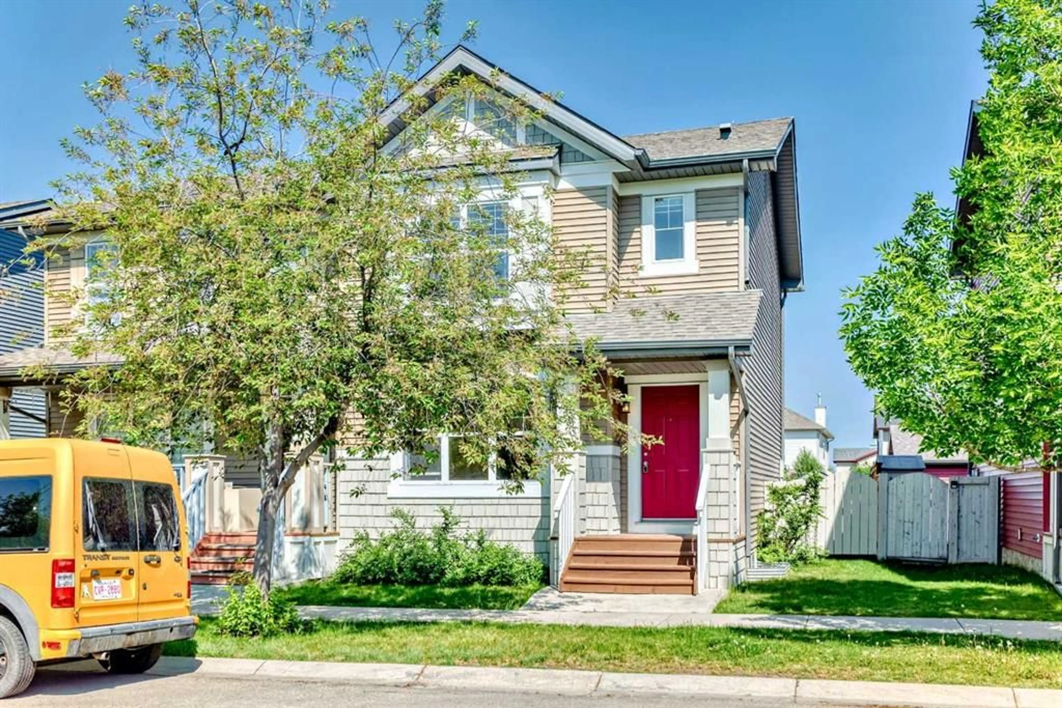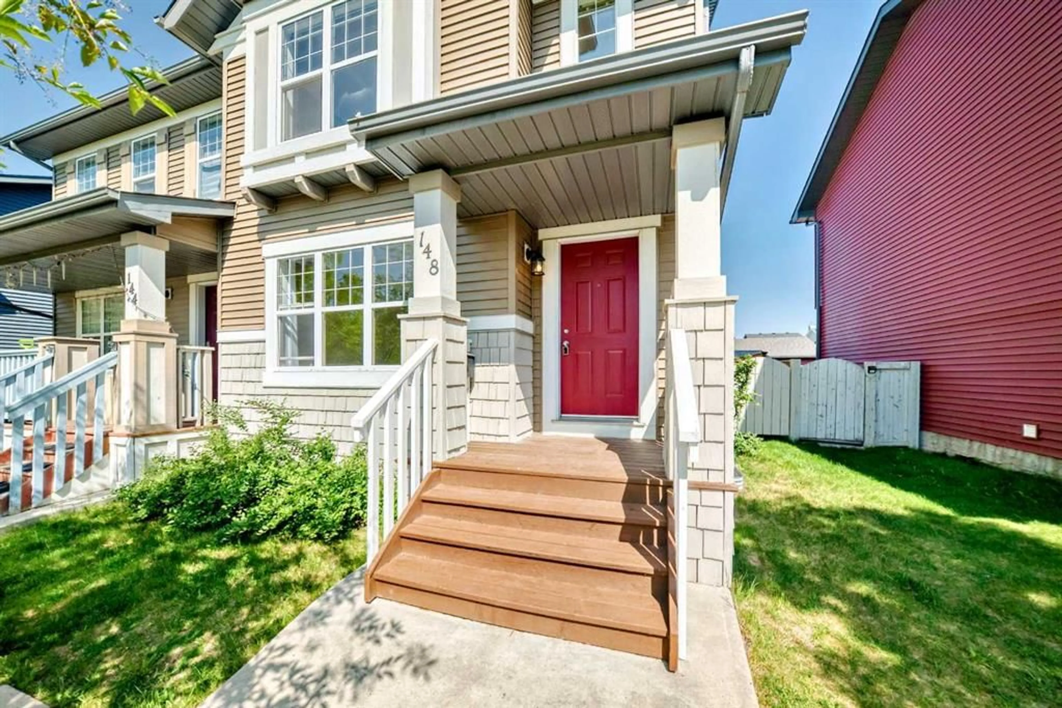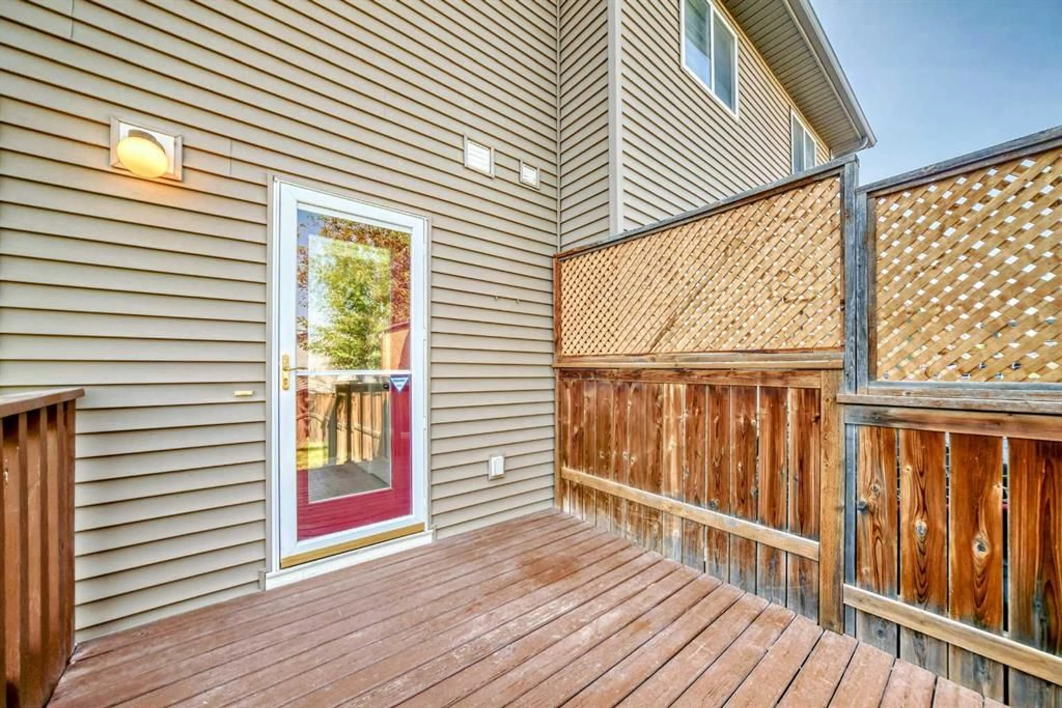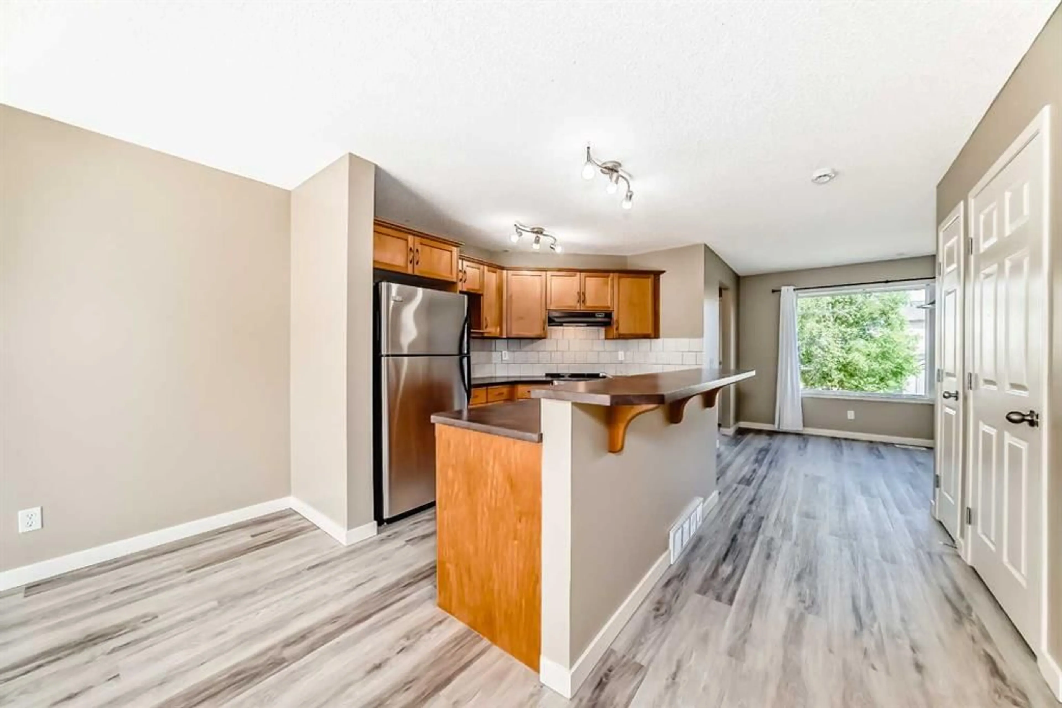148 Eversyde Blvd, Calgary, Alberta T2Y0B3
Contact us about this property
Highlights
Estimated valueThis is the price Wahi expects this property to sell for.
The calculation is powered by our Instant Home Value Estimate, which uses current market and property price trends to estimate your home’s value with a 90% accuracy rate.Not available
Price/Sqft$391/sqft
Monthly cost
Open Calculator
Description
CHARMING MOVE-IN READY HOME IN EVERGREEN Discover this beautifully updated STARTER HOME OR INVESTMENT PROPERTY on a quiet, tree-lined street in the sought-after Evergreen neighbourhood. Enjoy a large, fully fenced private yard and a spacious parking pad ready for a future double garage. Brand new upgrades include new vinyl plank flooring, carpet, paint throughout the house, and a brand-new stove. Earlier upgrades include a 2-year-old hot water tank and an upgraded roof in 2023. The bright, open layout features a welcoming living room, a kitchen with stainless steel appliances, a breakfast bar, and a pantry. The dining area overlooks the lush backyard with deck access through the mudroom. Upstairs offers two large bedrooms, a versatile bonus room, and two full bathrooms. The primary bedroom boasts a large bay window, a four-piece ensuite, and a walk-in closet. The large basement is bright, comes with a washer and dryer, is roughed-in for a bathroom, and is ready for your personal touch. The backyard offers a deck, garden shed, and endless gardening potential. Enjoy walking distance to shopping, schools, and parks. Quick access to Fish Creek Park, Shawnessy Shopping Centre, Costco, Macleod Trail, and the SW Ring Road. Downtown is just 20 minutes away, and the Rocky Mountains are within easy reach. This property is a FANTASTIC VALUE that you won't want to miss.
Property Details
Interior
Features
Main Floor
4pc Bathroom
6`1" x 4`11"Living Room
15`0" x 12`5"Kitchen
11`1" x 12`8"Dining Room
11`11" x 9`0"Exterior
Features
Parking
Garage spaces -
Garage type -
Total parking spaces 2
Property History
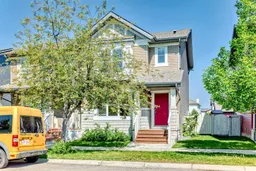 42
42
