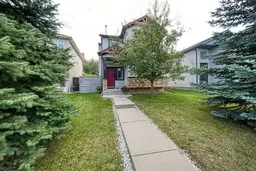Welcome to this pristine 4 bedroom home in the popular district of Evergreen. This home is immaculate and shows pride of ownership. The main floor features hardwood flooring throughout the spacious living room, kitchen and dining room. The island kitchen has been upgraded with new stainless appliances and has plenty of storage and counter space including a corner pantry. The dining area overlooks the back yard and has large windows making it very bright and airy. The large living room is perfect for all your entertaining needs. The 2 piece powder room and convenient main floor laundry round out this floor. The second level features a spacious primary bedroom that has a walk-in closet, cheater ensuite and plenty of room for a king size bed. Two more good sized bedrooms and a 4 piece bathroom complete this floor. The basement is developed with a large family room, the fourth bedroom, a room prepared for a future bathroom and plenty of storage space. You will love the very private backyard. Enjoy your evenings lounging on the deck and gazebo. There is lots of room in the double detached garage that has cupboards and work bench. Some of the updates include new central AC, newer shingles, phantom screens and poured sidewalks. This is a quiet location close to schools, shopping, transit and parks. Book your showing today!
Inclusions: Central Air Conditioner,Dishwasher,Dryer,Electric Stove,Garage Control(s),Microwave Hood Fan,Refrigerator,Washer,Window Coverings
 50
50


