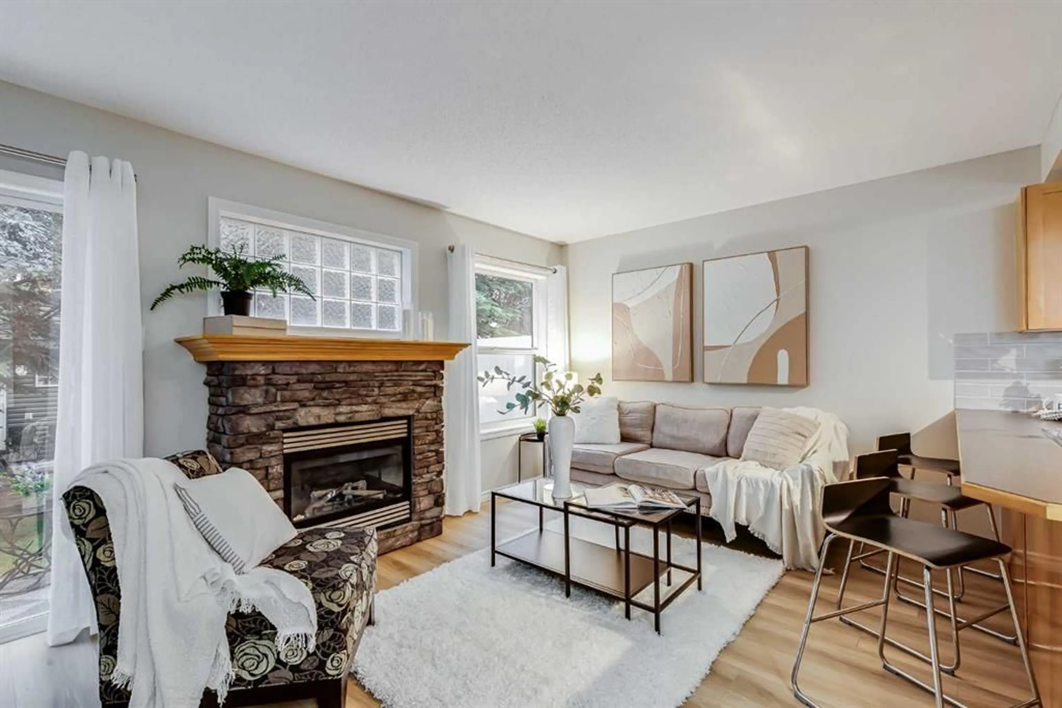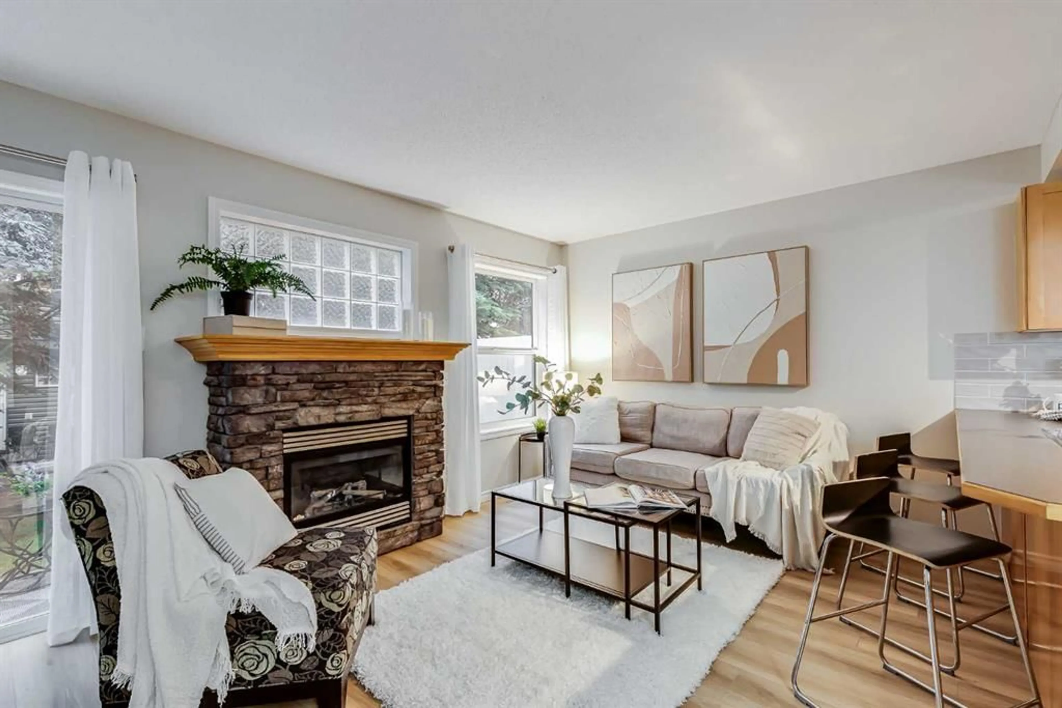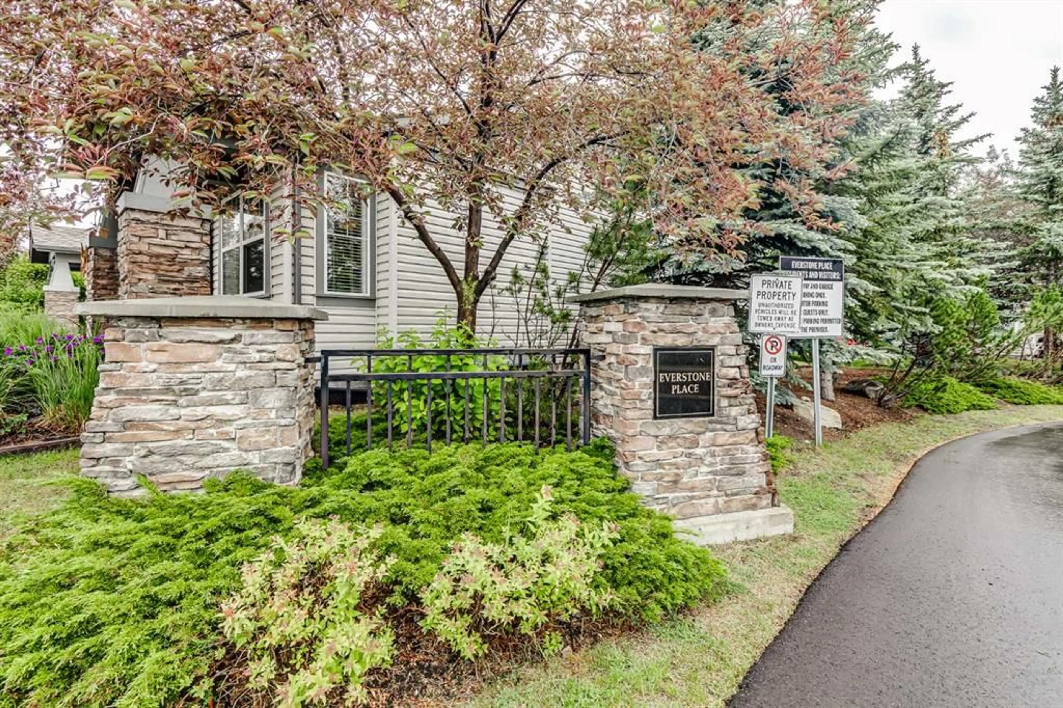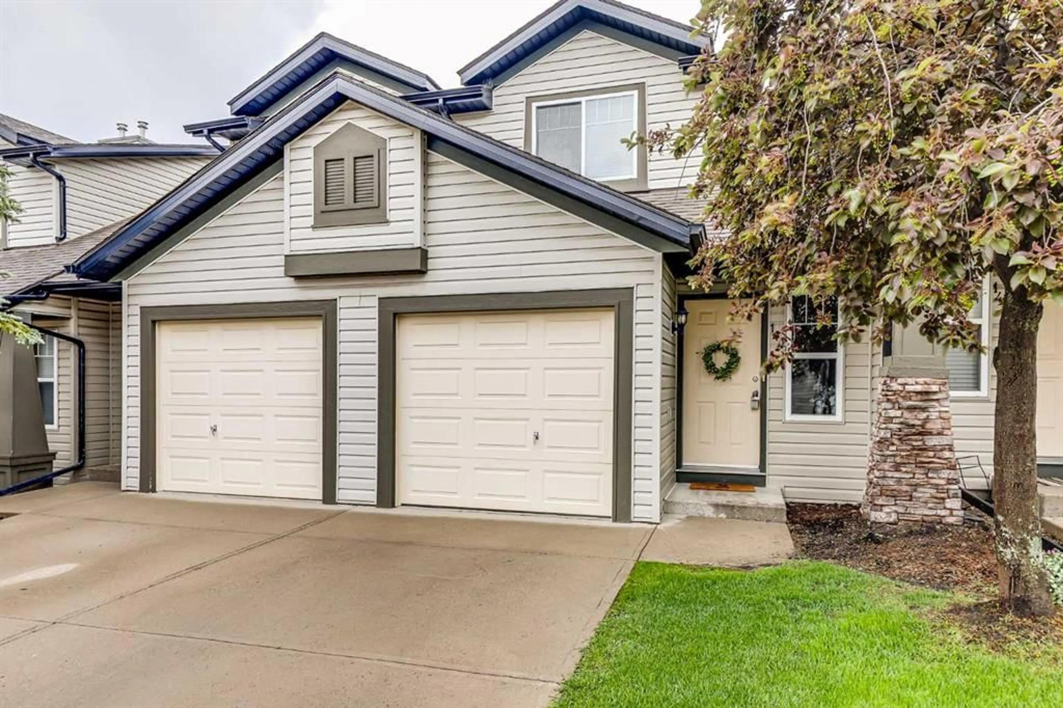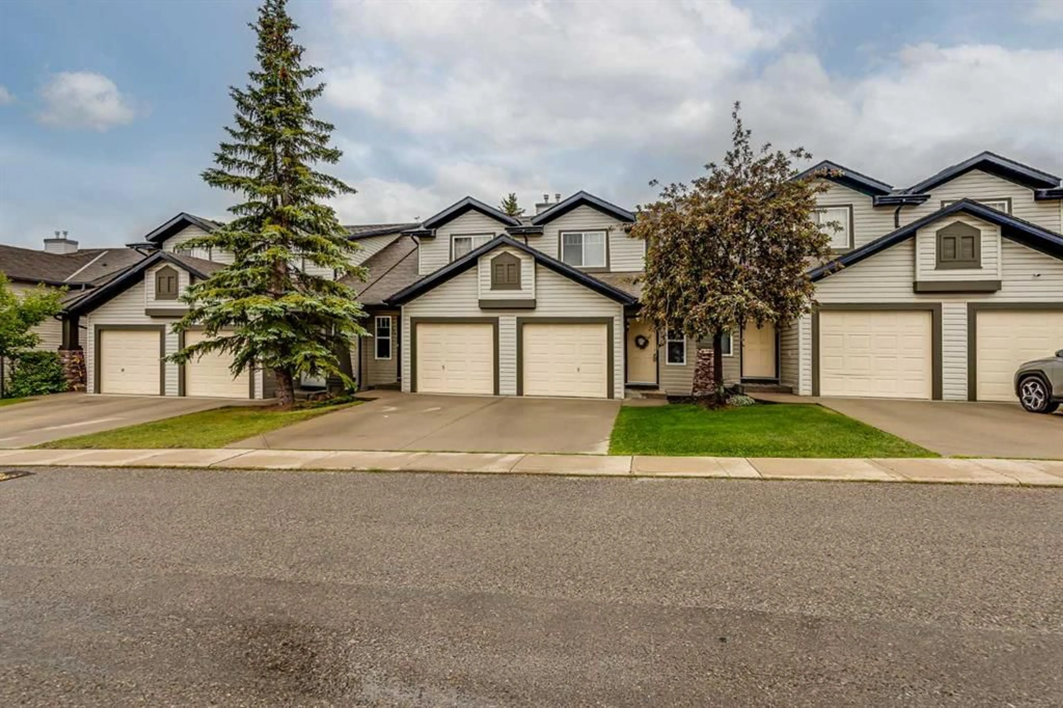144 Everstone Pl, Calgary, Alberta T2Y4H8
Contact us about this property
Highlights
Estimated valueThis is the price Wahi expects this property to sell for.
The calculation is powered by our Instant Home Value Estimate, which uses current market and property price trends to estimate your home’s value with a 90% accuracy rate.Not available
Price/Sqft$339/sqft
Monthly cost
Open Calculator
Description
**OPEN HOUSE***12:00 -3:00pm Sunday July 13th! Welcome to Everstone Place – Where Comfort Meets Convenience! Step into this charming 3-bedroom townhome in the heart of Evergreen, one of Calgary’s most desirable communities! You’re first welcomed by a large, inviting foyer that leads into a bright, open-concept main floor. The spacious great room, complete with a beautiful stone gas fireplace, is perfect for cozy nights and entertaining alike. A wood rail staircase with sleek metal spindles adds an elegant touch as it takes you upstairs. The kitchen is a standout – generously sized with stainless steel appliances and loads of workspace, making it as functional as it is stylish. Upstairs, you’ll find three generously sized bedrooms – ideal for peaceful sleep, busy mornings, or a growing family. Downstairs, a full unfinished basement is ready for your vision – gym, games room, office, or media cave – you name it. Outside, Everstone Place is beautifully maintained, with mature trees, lush landscaping, and well-kept green spaces that give the whole area a peaceful, park-like feel. Enjoy worry-free condo living with no lawn mowing or snow shoveling, and all the freedom of a lock-and-leave lifestyle. Located just minutes from Stoney Trail and Macleod Trail, you’ll have quick access to shopping, dining, schools, parks, playgrounds, and endless walking paths throughout the community. Everstone Place isn’t just a home – it’s a lifestyle. Come see why this one stands out and imagine yourself living here!
Property Details
Interior
Features
Main Floor
Living Room
17`5" x 11`6"Kitchen
8`8" x 7`10"Dining Room
8`9" x 6`8"2pc Bathroom
5`0" x 4`7"Exterior
Features
Parking
Garage spaces 1
Garage type -
Other parking spaces 1
Total parking spaces 2
Property History
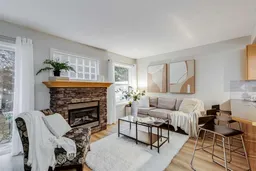 25
25
