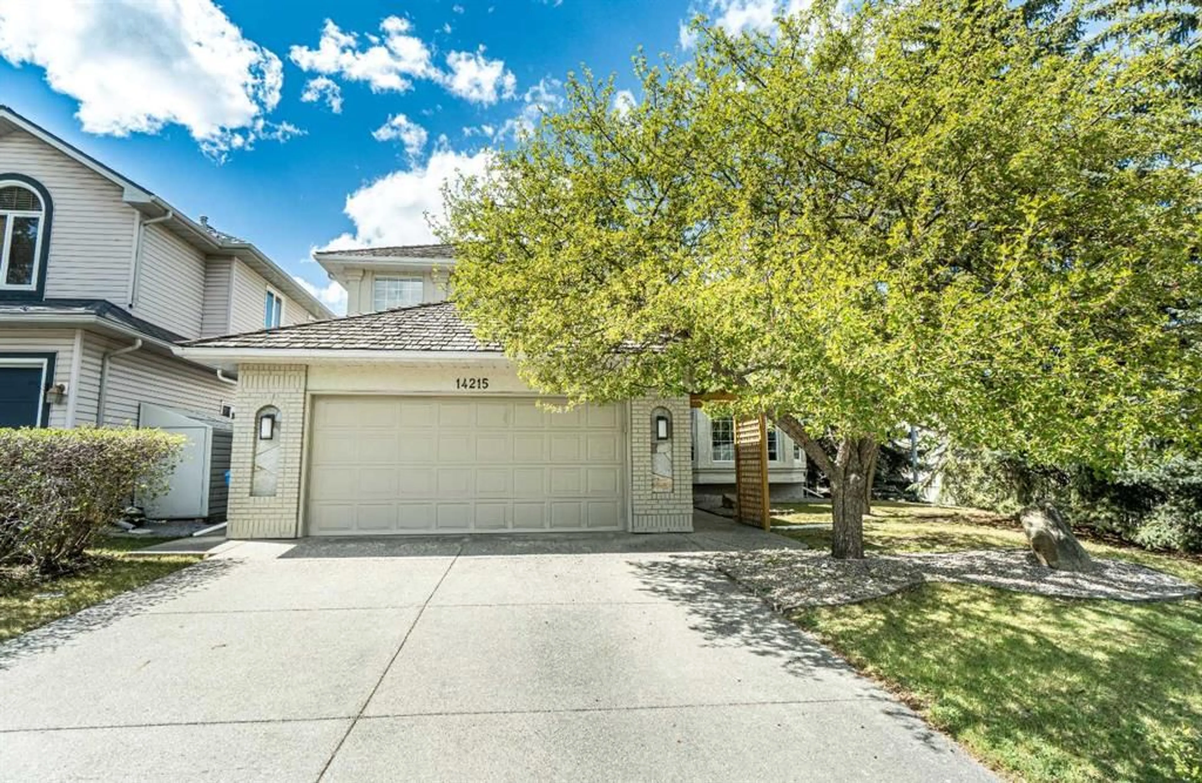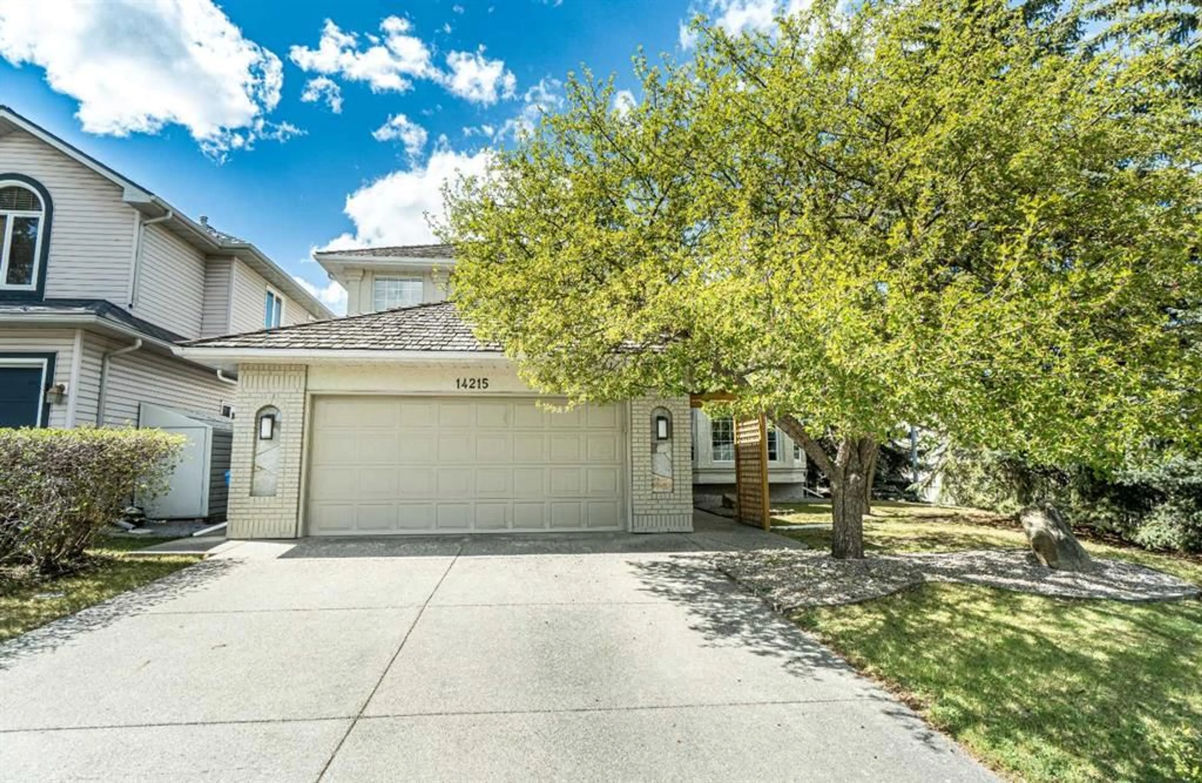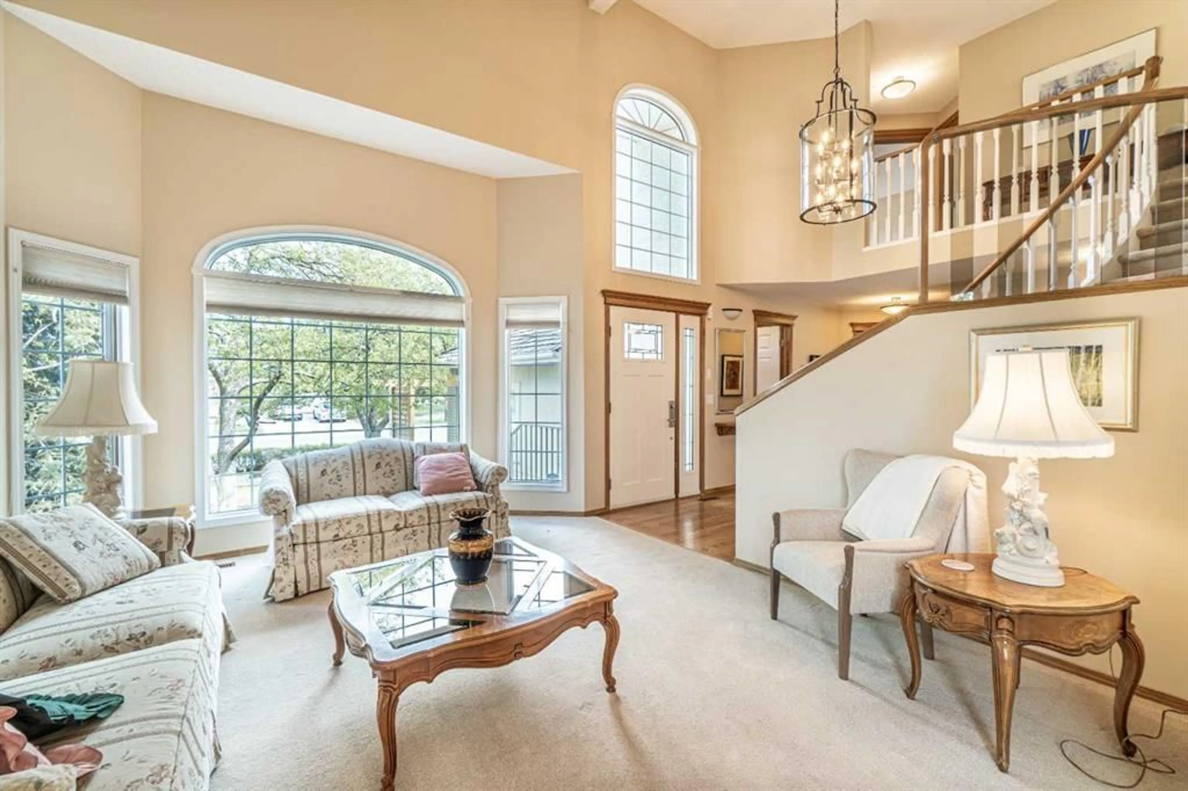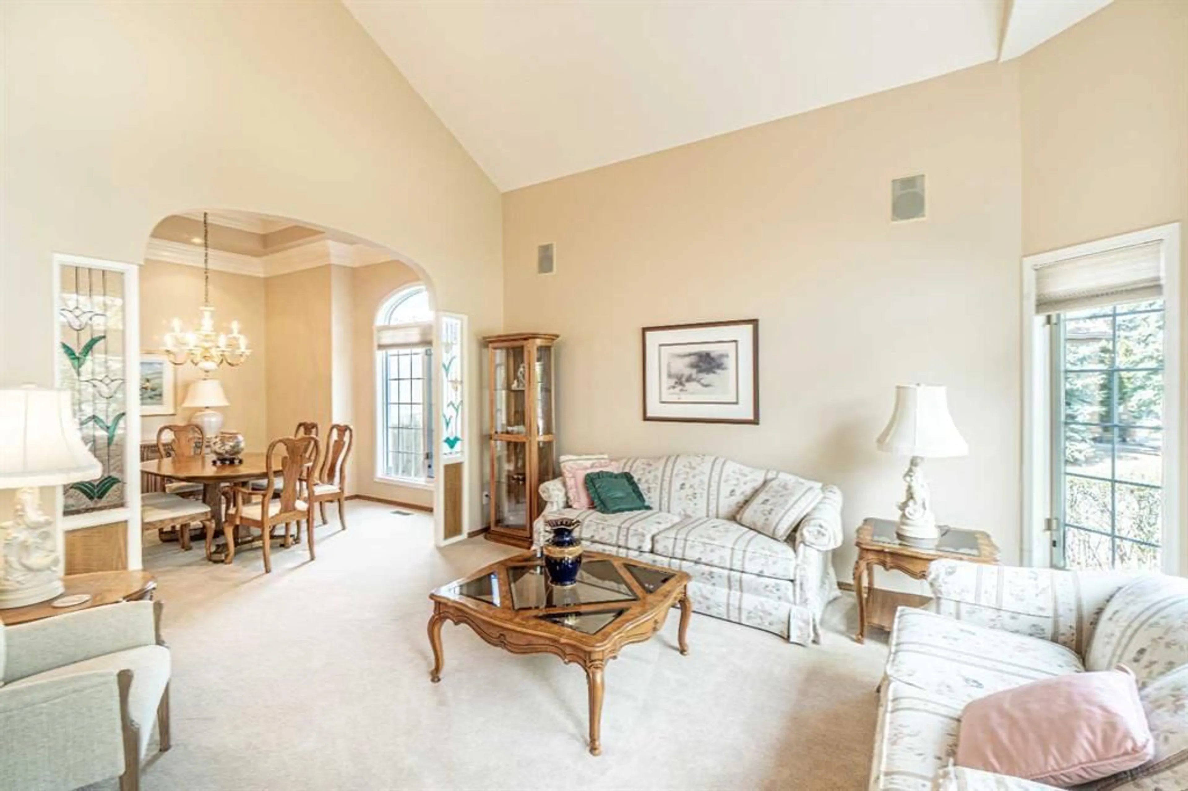14215 Evergreen St, Calgary, Alberta T2Y 3A4
Contact us about this property
Highlights
Estimated ValueThis is the price Wahi expects this property to sell for.
The calculation is powered by our Instant Home Value Estimate, which uses current market and property price trends to estimate your home’s value with a 90% accuracy rate.Not available
Price/Sqft$314/sqft
Est. Mortgage$3,371/mo
Tax Amount (2024)$4,335/yr
Days On Market2 days
Description
*** Please click on "Videos" for 3D tour *** Welcome to a fully developed 2-storey home with attached double garage, in very desirable Evergreen Estates! Amazing features include: 3+2 bedrooms, 3.5 bathrooms, almost 3800 square feet of total developed living space, over-sized corner yard, FORMER SHOWHOME & ORIGINAL OWNER, "Trex" composite decking with BBQ gas line, cozy den with double sided fireplace, WEST facing back yard, main floor laundry with sink, large 5-piece en suite bath with soaker tub, private deck off primary bedroom, chef's kitchen with 2 sinks, built-in desks & shelves in kids rooms, gorgeous vaulted ceilings on main (11.5 ft in dining room & 17 ft in living room), impressive curved stair case, rare basement skylight, 2 newer furnaces (2019), cedar closet in basement & much more! Location is outstanding - all schools & amenities close by, very easy access to MacLeod Trail/Stoney Trail and Fish Creek Park within steps of your front door! Absolute gem of a property - total pride in ownership and move-in ready!
Property Details
Interior
Features
Main Floor
Living Room
14`7" x 12`11"Family Room
15`0" x 14`4"Kitchen
15`1" x 14`4"Dining Room
12`5" x 11`8"Exterior
Features
Parking
Garage spaces 2
Garage type -
Other parking spaces 2
Total parking spaces 4
Property History
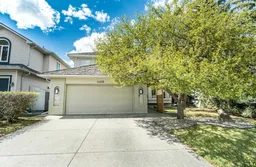 44
44
