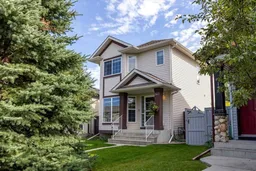** OPEN HOUSE CANCELLED ** Located in the desirable community of Evergreen, this absolutely pristine 3 bedroom, 1.5 bathroom 2-storey home is filled with natural light and showcases true pride of ownership throughout. From the moment you walk in, the main floor welcomes you with gleaming hardwood floors and large windows that create a warm, inviting atmosphere. The kitchen is both stylish and functional with maple cabinetry, a walk-in pantry, ceramic tile flooring, and brand new stainless steel appliances. The living room is the perfect gathering space, featuring a gas fireplace with mantle that is fully operational and has recently passed all inspections. Upstairs, the home shines even brighter with windows that flood the bedrooms and landing with sunlight, creating an airy, open feel. The lower level adds a spacious family room, ideal for movie nights or a play space. Outside, the massive pie-shaped lot offers incredible privacy thanks to mature trees, and the south-facing backyard is truly an entertainer’s dream with a huge 3-tier deck that provides plenty of room for outdoor furniture and for hosting friends and family, complete with a gas line for BBQ. Complete with an oversized double rear garage (24’ x 22’) and a brand new washer and dryer (2025), this home is move-in ready and offers unmatched comfort, style, and value in one of Calgary’s most sought-after communities.
Inclusions: Central Air Conditioner,Convection Oven,Dishwasher,Dryer,Electric Cooktop,Garage Control(s),Microwave Hood Fan,Refrigerator,Washer,Window Coverings
 34
34


