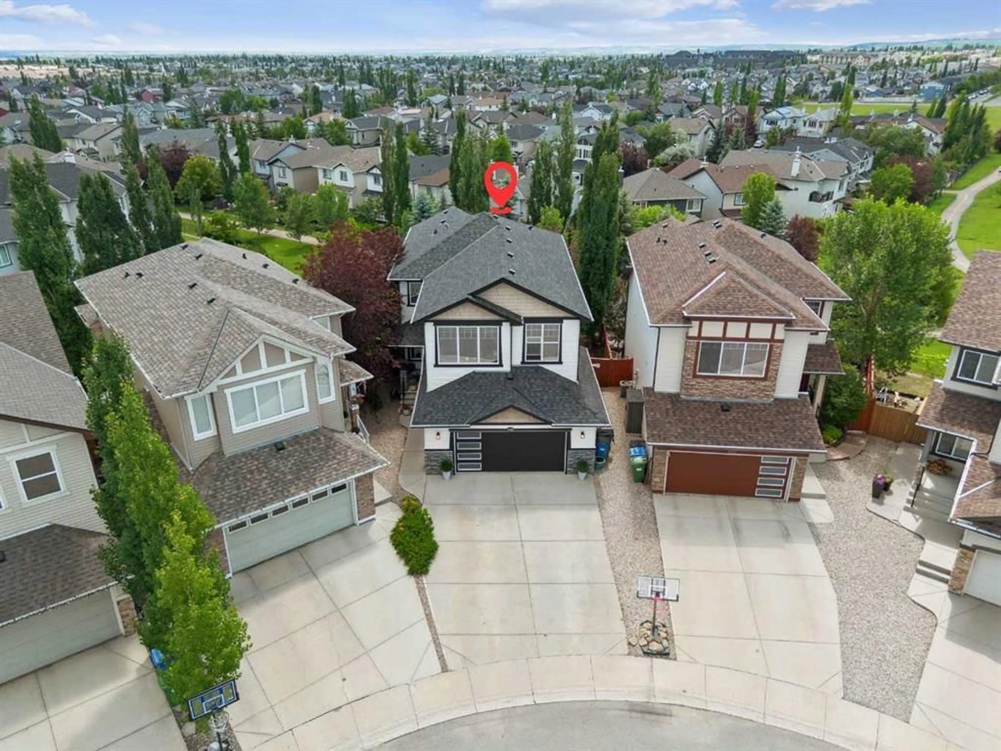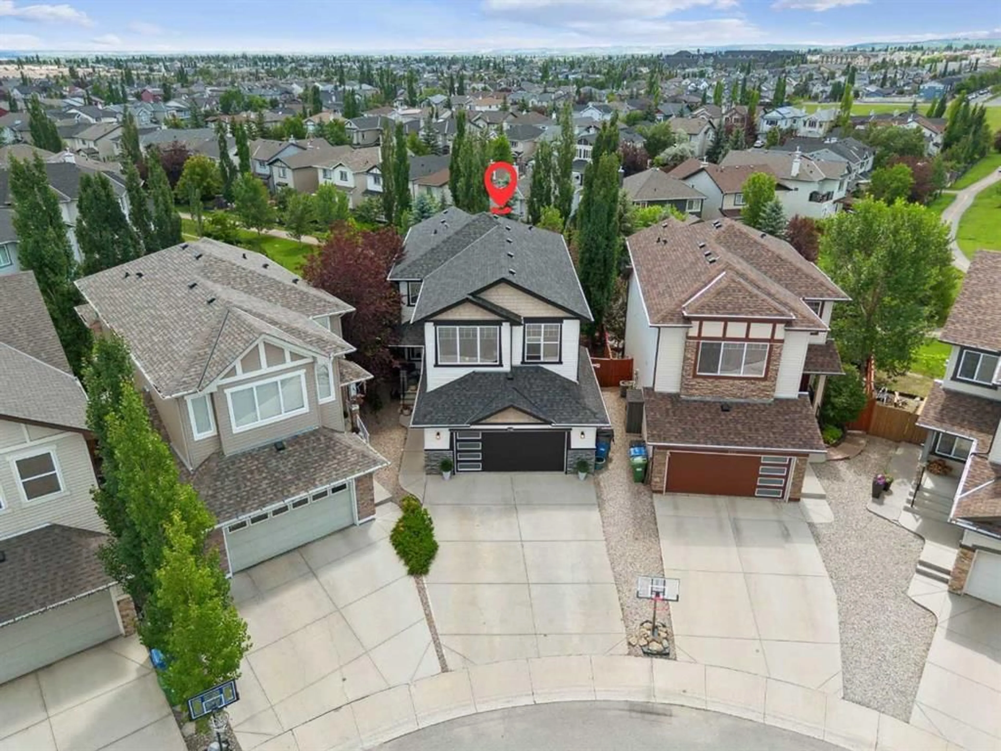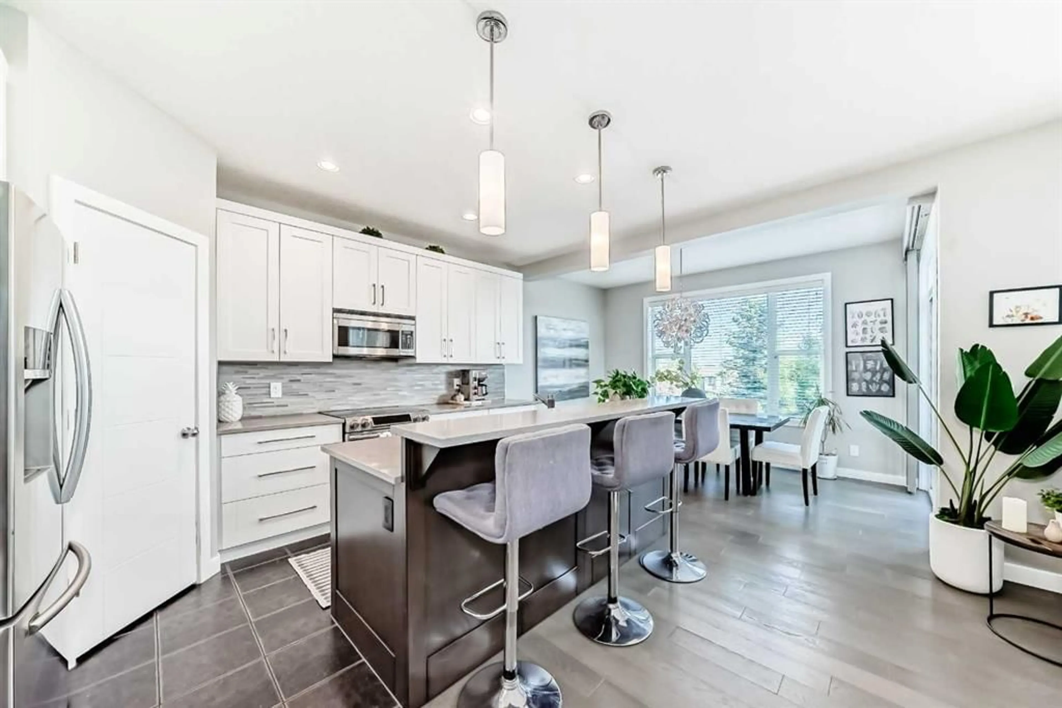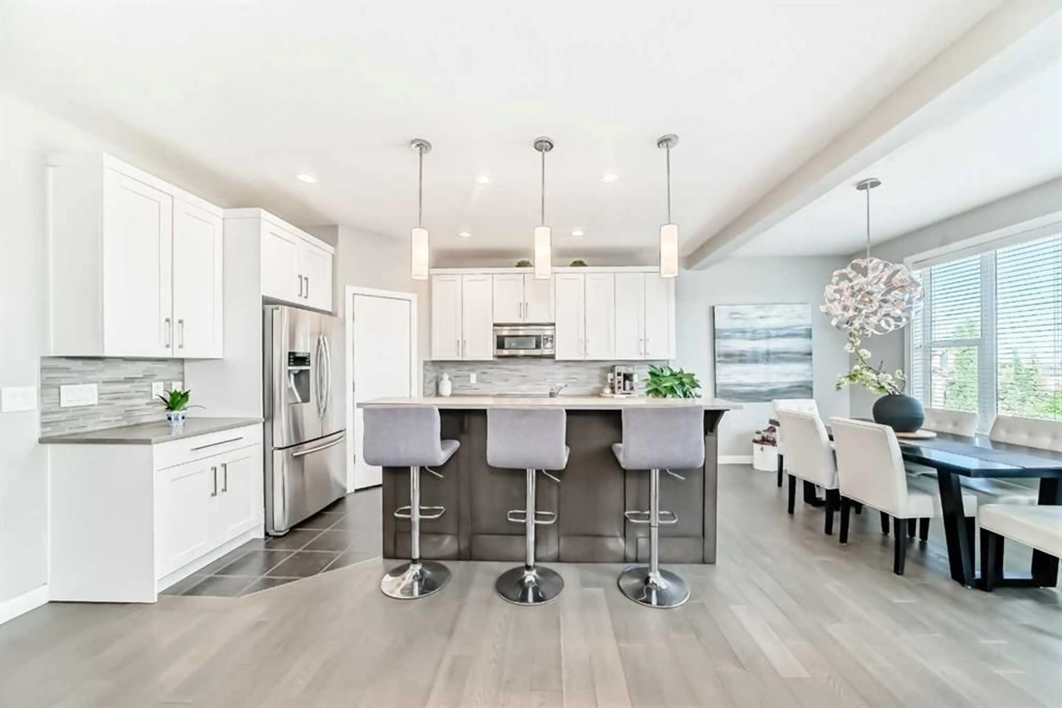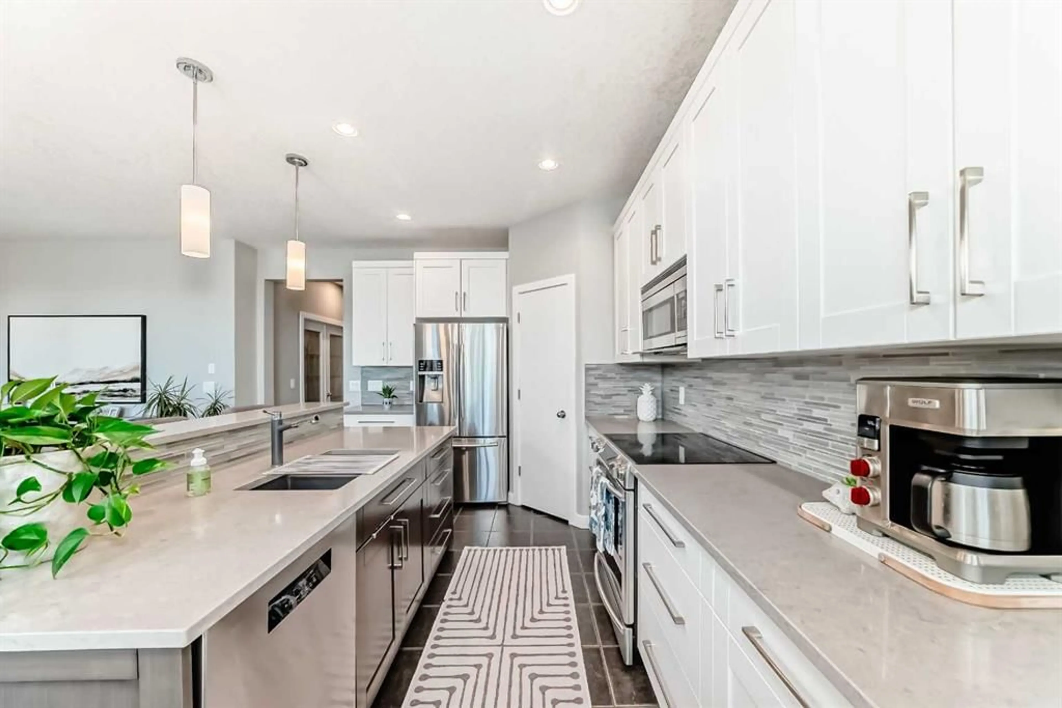116 Everoak Close, Calgary, Alberta T2Y 0C3
Contact us about this property
Highlights
Estimated valueThis is the price Wahi expects this property to sell for.
The calculation is powered by our Instant Home Value Estimate, which uses current market and property price trends to estimate your home’s value with a 90% accuracy rate.Not available
Price/Sqft$376/sqft
Monthly cost
Open Calculator
Description
OPEN HOUSE SUN JULY 13TH/2025 FROM 2 TO 4. Realtors-Please read private members remarks!!! Possession by specific date Nov17th/2025.Absolutely stunning family home on a premium pie-shaped lot, backing onto green space with direct access to Fish Creek Park! This beautifully updated 4-bedroom, 4-bathroom home offers a bright, open-concept layout with high-end finishes and thoughtful renovations throughout. The chef’s kitchen features custom **Superior Cabinets** and **Cesarstone quartz countertops**, complemented by new lighting above the island and dining area. Enjoy **new hardwood floors on the main level**, and a fully renovated basement complete with **deluxe vinyl plank flooring**, a **new full bathroom**, and a custom **live-edge wood bar** — perfect for entertaining with sink and fridge. Additional recent upgrades include: * **New shingles and siding (2022)** * **New hot water tank (2022)** * **Whole house professionally repainted** * **Fully redone mudroom with quartz counters and built-in cubbies** * **Stunning outdoor living space** with **new stampede concrete patio**, **path to the back gate**, **landscaped yard**, and a **new shed roof** This home is move-in ready and just minutes from top-rated schools, shopping, and public transit. A rare opportunity in an unbeatable location!
Upcoming Open House
Property Details
Interior
Features
Main Floor
Living Room
13`11" x 13`7"Den
12`6" x 8`11"2pc Bathroom
Kitchen
14`4" x 10`10"Exterior
Features
Parking
Garage spaces 2
Garage type -
Other parking spaces 2
Total parking spaces 4
Property History
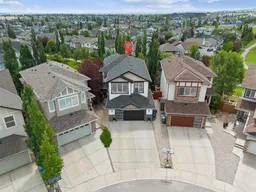 50
50
