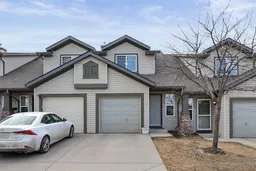Charming Townhouse in Evergreen – Move in ready! Welcome to this beautifully maintained 3-bedroom, 1.5 bathroom townhouse in the desirable community of Evergreen. Offering over 1,200 square feet of finished living space (plus the basement, which is waiting for your personal touch!), this home is perfect for families, first-time buyers, or investors. Step inside to find bamboo flooring throughout, creating a warm and inviting atmosphere. The home was newly painted four years ago, with recent touch-ups to keep it looking fresh. The kitchen boasts updated appliances, including a double convection oven, a stylish updated backsplash, and upgraded light fixtures, making it both functional and modern. A newer hot water tank adds efficiency, while the furnace has been well maintained throughout the years, including a new ignitor, ensuring reliable heating. The layout includes a convenient half-bath on the main floor, perfect for guests. This home also features an attached single-car garage, offering secure parking and additional storage space. As an added bonus, the condo board is replacing the overhead garage door, providing even more value. Outside, you can enjoy the evening sun on your back patio, a perfect spot for relaxing or entertaining, and enjoy a cozy night in front of the fire in the winter months. Located in a quiet, family-friendly neighbourhood, this townhouse is just minutes from parks, schools, shopping, and transit. Don’t miss out on this incredible opportunity—schedule your showing today!
Inclusions: Dishwasher,Microwave,Range Hood,Refrigerator,Stove(s),Window Coverings
 28
28

