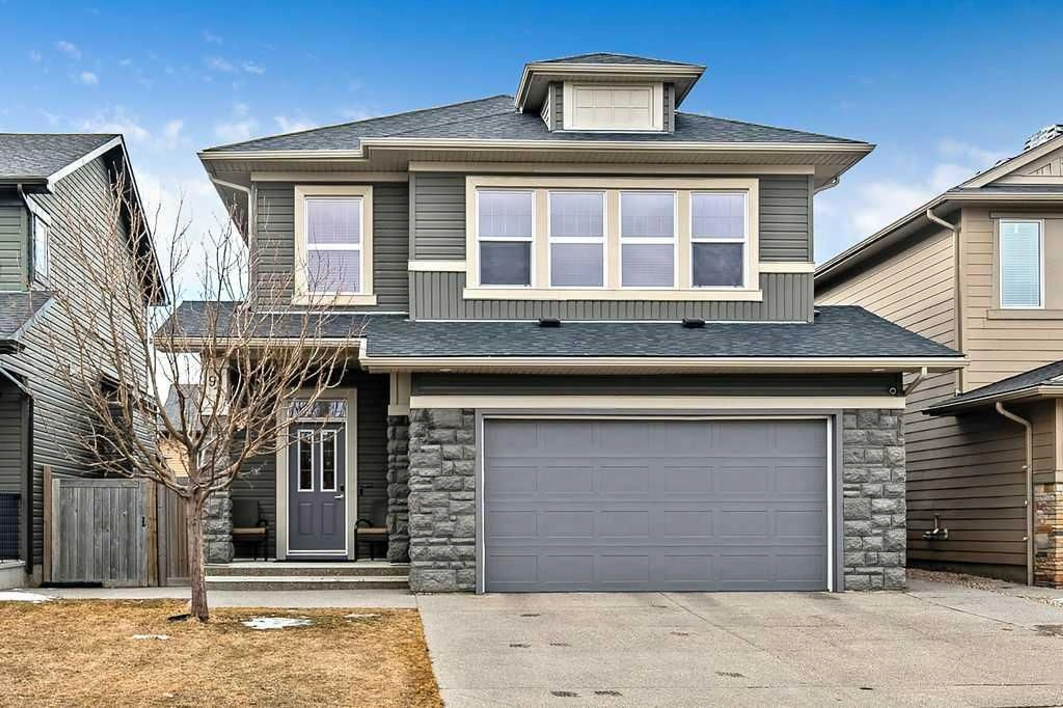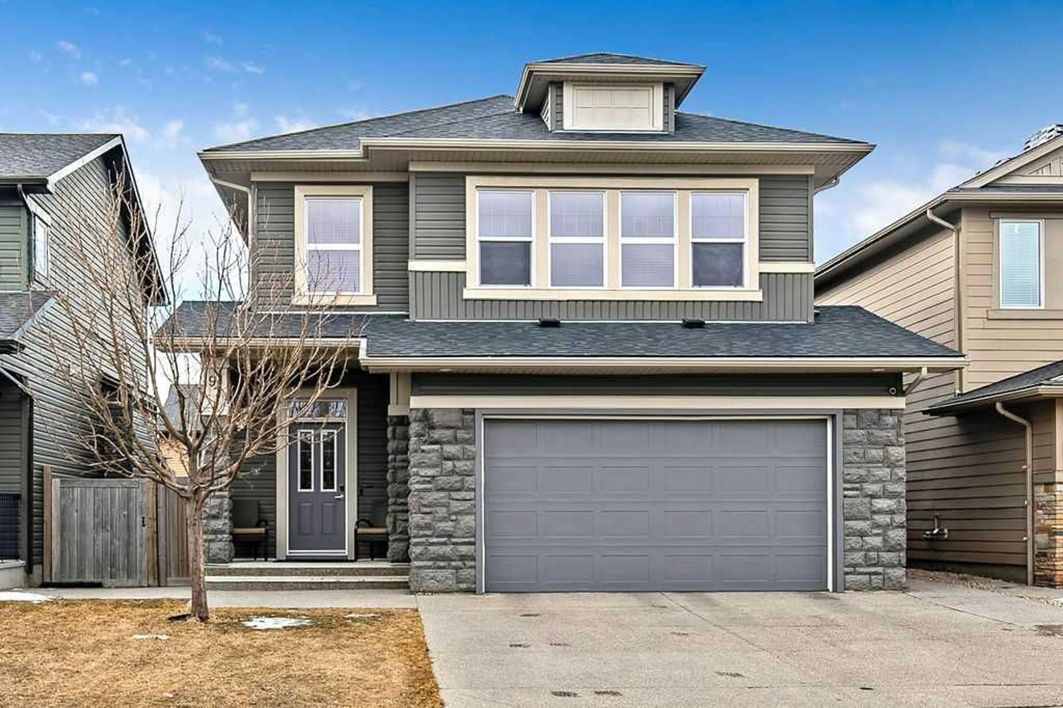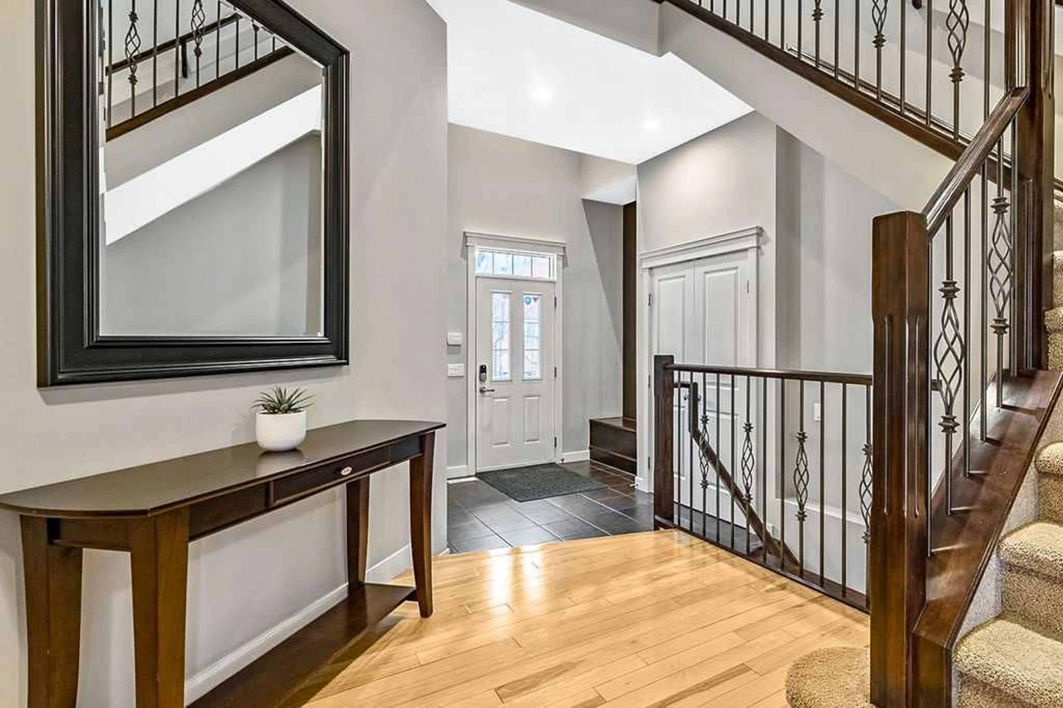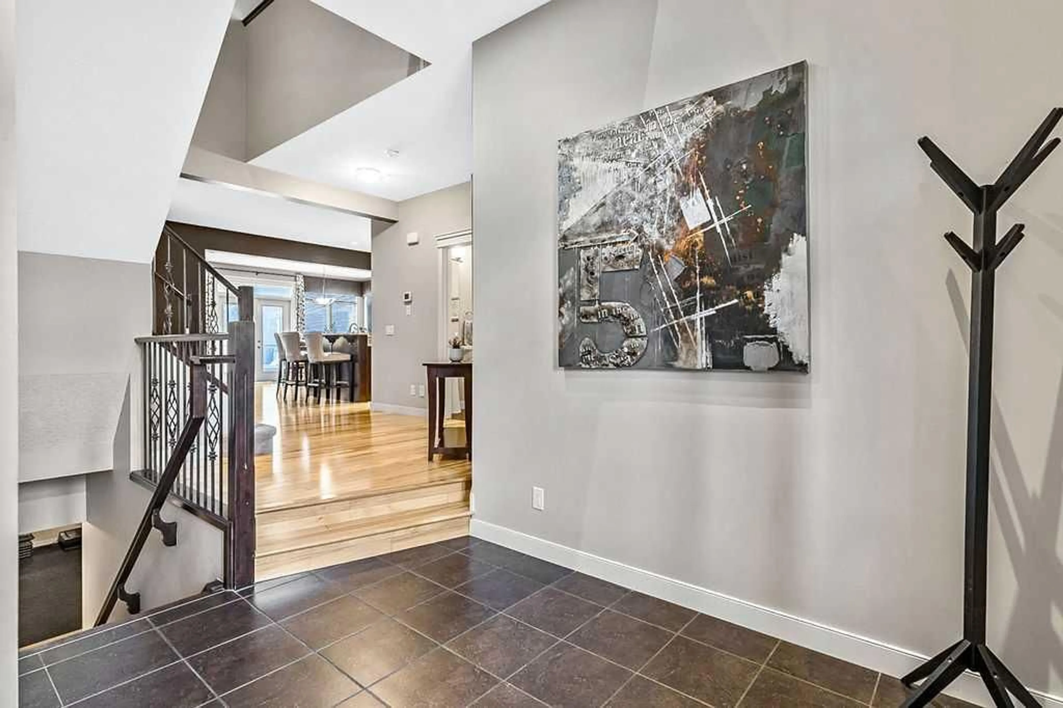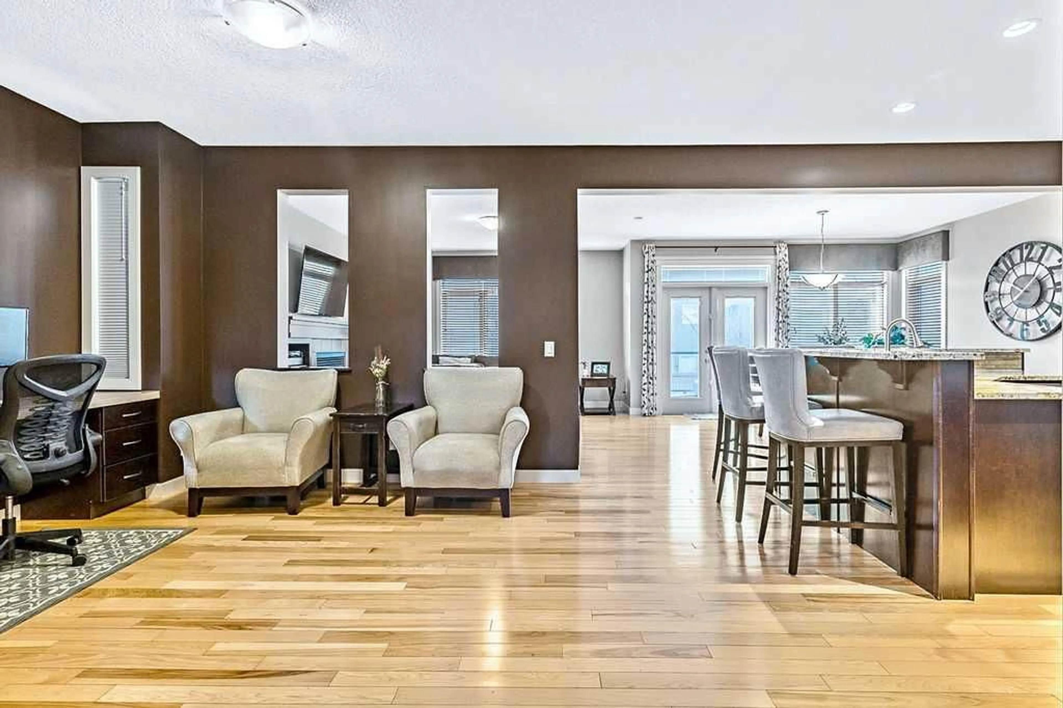97 Evanspark Way, Calgary, Alberta T3P 0E3
Contact us about this property
Highlights
Estimated ValueThis is the price Wahi expects this property to sell for.
The calculation is powered by our Instant Home Value Estimate, which uses current market and property price trends to estimate your home’s value with a 90% accuracy rate.Not available
Price/Sqft$367/sqft
Est. Mortgage$3,736/mo
Tax Amount (2024)$4,913/yr
Days On Market37 days
Description
Homes as pristine as this one don't come up often. Welcome to this stunning fully developed two story home in a premium location in the community of Evanston. This property features a great open floor plan with three spacious bedrooms on the upper level and an additional bedroom in the fully finished basement (4 BEDROOMS TOTAL), making it ideal for growing families. There is a gorgeous open kitchen equipped with timeless granite countertops, a convenient corner pantry and upscale appliances that make cooking a delight. The main floor also includes a versatile flex room that can serve as an office or additional living space. On the second floor, you'll find a spacious bonus room showcasing BEAUTIFUL CEILING DETAIL, providing a perfect setting for movie night with the family or relaxing quiet time. The king sized primary bedroom is a true retreat, featuring a luxurious ensuite bathroom complete with a corner soaker tub, large double vanity, and a separate shower for ultimate comfort. Additionally, the upstairs laundry room adds practicality to your daily routine. The finished basement has a 4th bedroom, full bathroom and boasts a huge family room, currently utilized as a workout space, offering endless lifestyle possibilities. Step outside to the sunny south facing backyard, where you'll discover a private deck, an extra large stamped concrete patio perfect for entertaining, underground sprinkler system and a composite storage shed for your gardening tools. New roof 2024. THE HEATED DREAM GARAGE IS A STANDOUT FEATURE - epoxy metal flake floor, a sink with hot and cold water, insulated, drywalled, painted, a floor drain, custom built-in cabinetry and workbench. Whether you are a mechanic, handyman or simply enjoy tinkering, this is the perfect space. The exposed aggregate driveway has been thoughtfully extended to the property line, accommodating three vehicles side by side. This beautiful property is ideally situated just steps away from green spaces, schools, parks, playgrounds and the vibrant Evanston Town Centre, which offers a delightful array of shops, restaurants and boutique stores. Watch the kids walk to the soon to open Evanston Middle School just across the green space right out the front door.
Property Details
Interior
Features
Main Floor
Entrance
7`0" x 9`8"Office
10`1" x 10`11"Mud Room
4`11" x 5`2"Living Room
13`5" x 15`4"Exterior
Features
Parking
Garage spaces 2
Garage type -
Other parking spaces 0
Total parking spaces 2
Property History
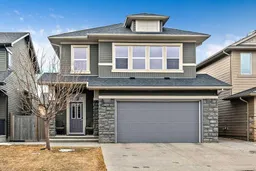 50
50
