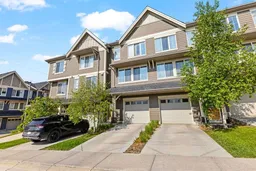Welcome to 96 Evansview Gardens NW – Nestled in the vibrant, family-friendly community of Evanston!
Enjoy the convenience of being within walking distance to schools, parks, scenic pathways, and all major amenities.
This well-maintained and functional 2-bedroom, 2.5-bath townhouse offers outstanding value. The extended driveway and double (tandem) attached garage provide ample parking and generous storage space.
Step inside to a spacious, tiled entry from either the front door or garage. Upstairs, you'll find a warm and inviting living room with beautiful hardwood flooring, perfect for relaxing or entertaining. The bright, tiled kitchen and dining area overlook the recently rebuilt private patio, which faces a quiet, landscaped courtyard—an ideal space for morning coffee or evening gatherings.
The kitchen features sleek dark cabinetry, stainless steel appliances, quartz countertops, and a large window that fills the space with natural light. A stylish 2-piece bathroom completes this level.
Upstairs, you’ll find the laundry conveniently located in the hallway, along with two generously sized carpeted bedrooms—each with its own private ensuite bathroom. The stairs to the upper level are also carpeted for comfort and warmth.
Whether you're a first-time buyer or investor, this is a fantastic opportunity in a sought-after neighbourhood.
Don’t miss your chance to make this home yours—schedule a viewing today!
Inclusions: Dishwasher,Garage Control(s),Microwave Hood Fan,Oven,Refrigerator,Washer/Dryer Stacked,Window Coverings
 35
35


