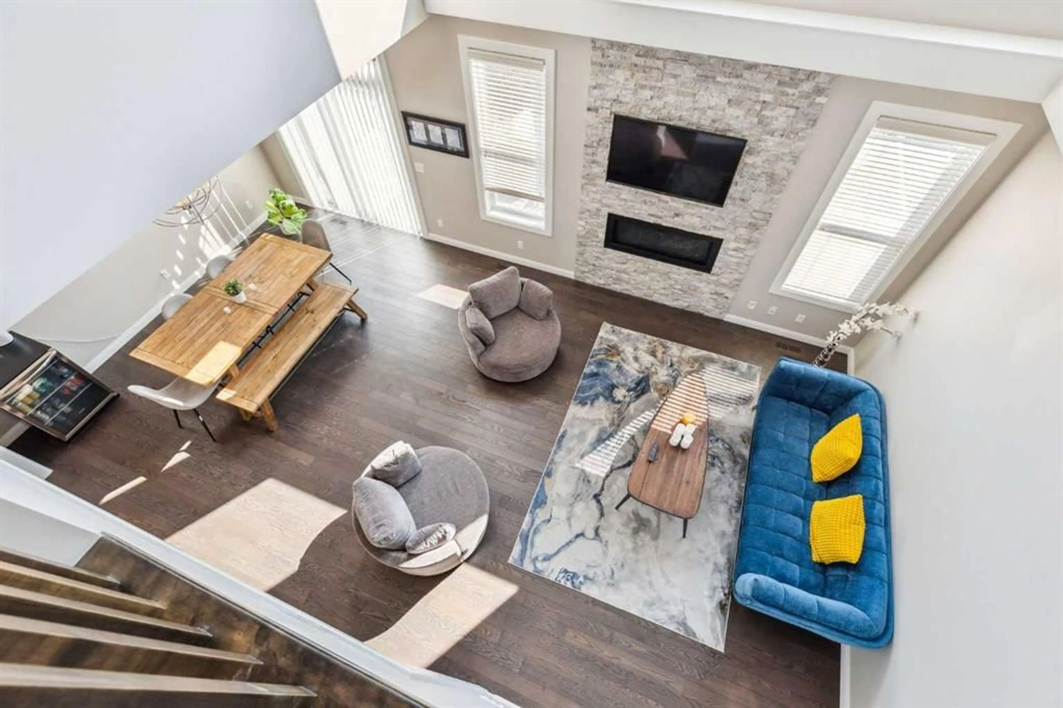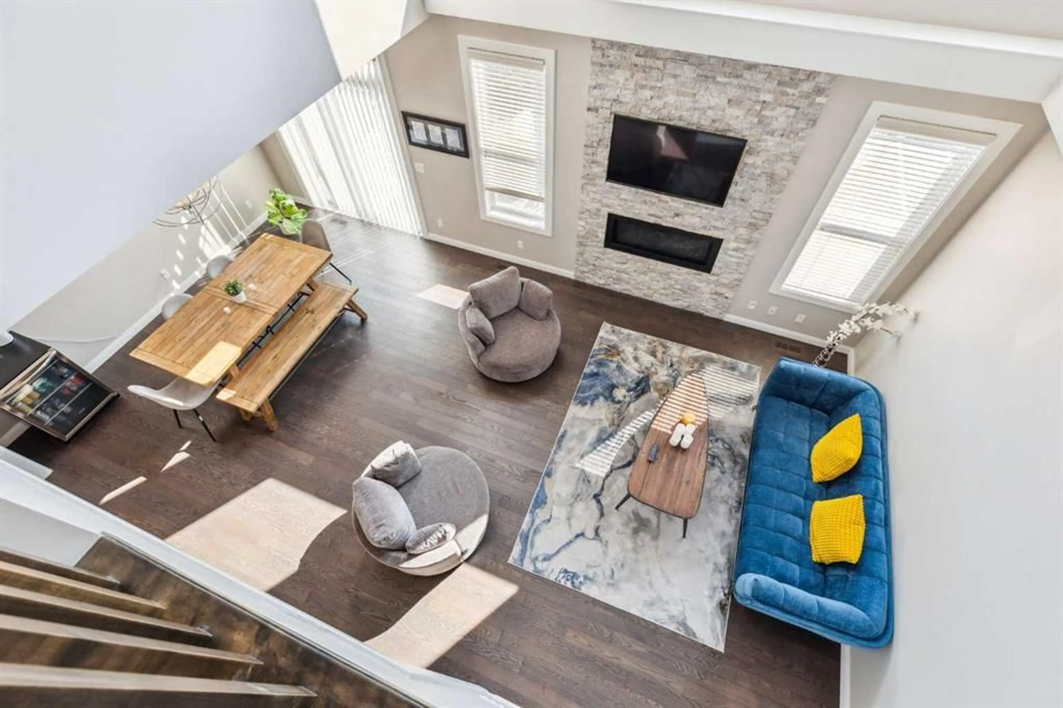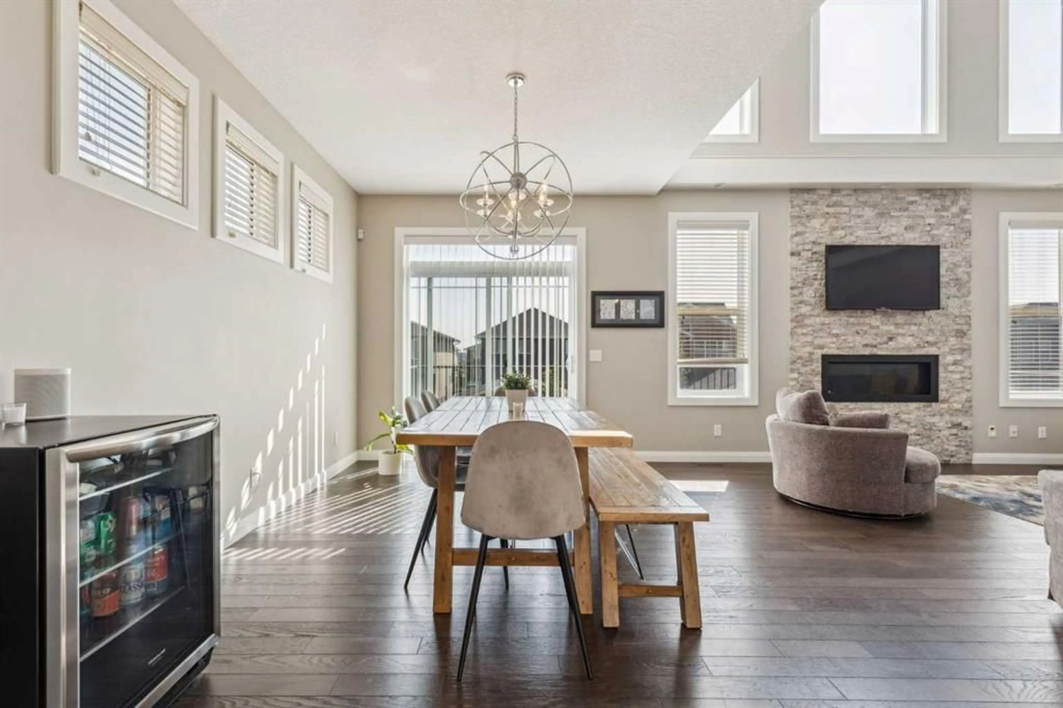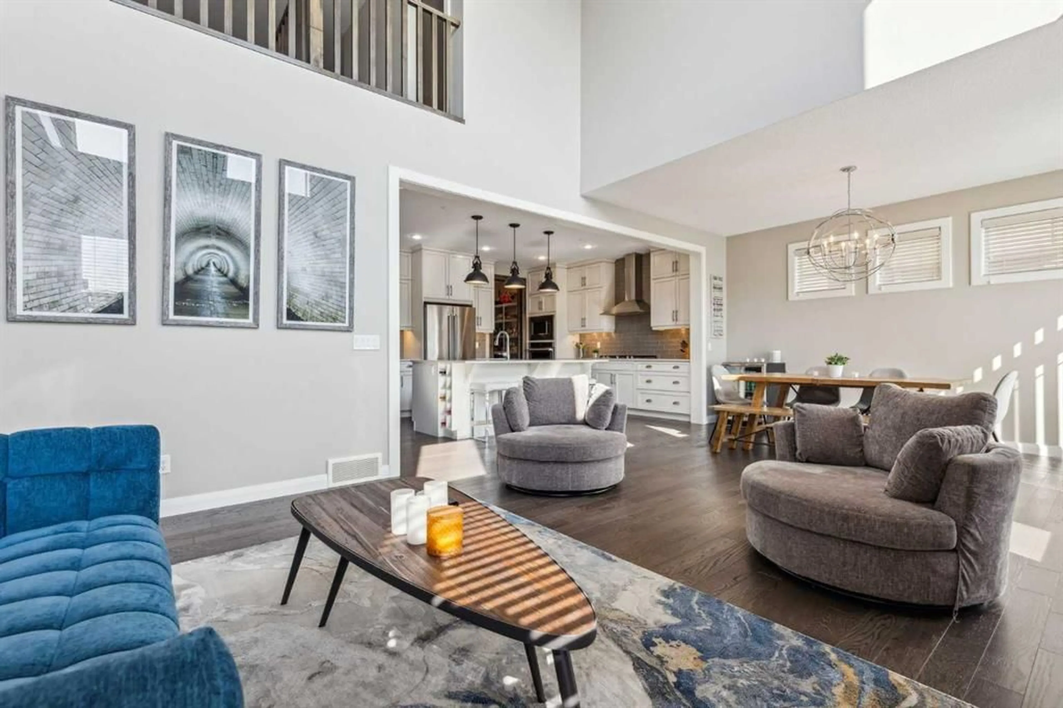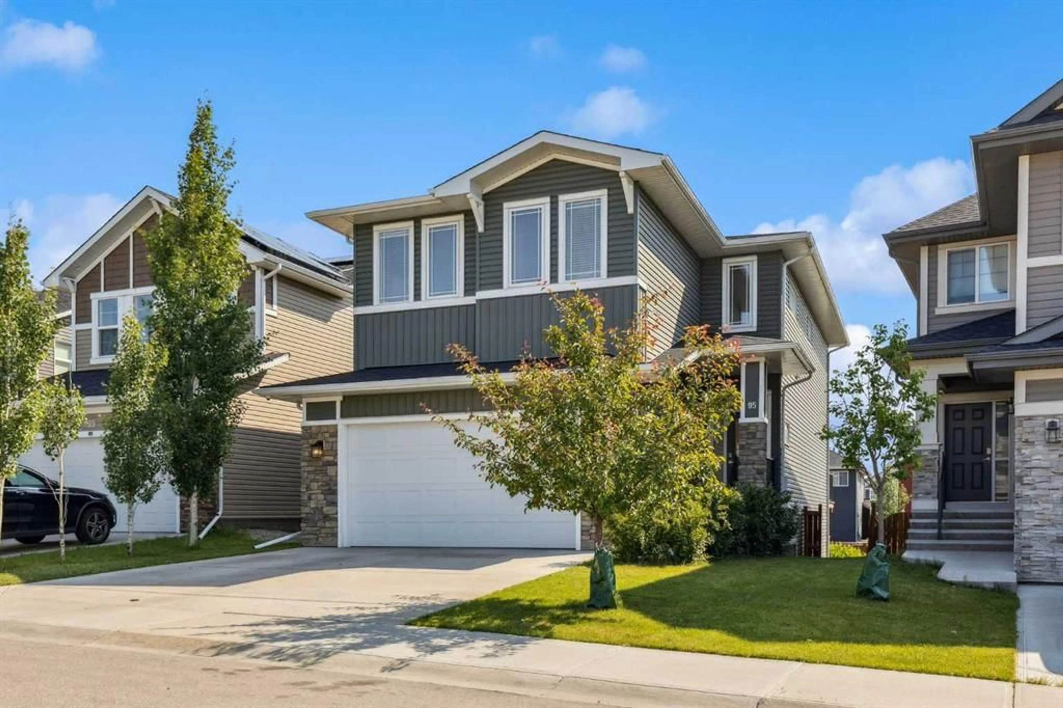95 Evansglen Cir, Calgary, Alberta T3P0W8
Contact us about this property
Highlights
Estimated valueThis is the price Wahi expects this property to sell for.
The calculation is powered by our Instant Home Value Estimate, which uses current market and property price trends to estimate your home’s value with a 90% accuracy rate.Not available
Price/Sqft$382/sqft
Monthly cost
Open Calculator
Description
Welcome to Your Next Family Home in the Heart of Evanston! This beautifully designed 4-bedroom, 3.5-bathroom home with a fully developed walk-out basement offers over 3,200 square feet of finished living space, combining style, space, and functionality in one perfect package. Step inside to a welcoming foyer with soaring ceilings and oversized doors, offering a practical and elegant space to store shoes, coats, and seasonal gear. The main floor flows seamlessly from the open-concept kitchen to the dining and living areas—ideal for both entertaining and everyday family life. The gourmet kitchen is a true centerpiece, featuring a large quartz island, stainless steel appliances, upgraded cabinetry, and ample counter space, and walk through pantry for easy unloading from the garage. . Step out onto the spacious upper Deck to enjoy a BBQ or watch the kids play in the private, fenced backyard. Perfect for summer fun and quiet evenings under the stars. Built by Broadview Homes, this property is packed with high-end builder upgrades throughout. Upstairs, you'll find a bright bonus room, perfect for a playroom or family movie nights. The upper level also includes three generously sized bedrooms, a 4-piece main bath, and a convenient laundry room. The primary suite is a true retreat with greenspace views, a walk-in closet, and a luxurious 5-piece ensuite featuring dual vanities, a soaker tub, and a separate shower. Downstairs, the fully finished walk-out basement offers incredible versatility. With a spacious rec area, fourth bedroom, full 4-piece bathroom, and plenty of storage, it’s ideal for a guest suite, home gym, or teen hangout space. Walk out to a covered patio and enjoy the peaceful setting with alley access and no direct rear neighbours—a rare find in Evanston. Located in one of NW Calgary’s most family-friendly communities, this home is just steps from top-rated schools, parks, shopping, and major routes including Stoney and Deerfoot Trail. This is the one you’ve been waiting for. Book your private showing today and make this exceptional Evanston home yours!
Property Details
Interior
Features
Main Floor
Kitchen
13`4" x 12`6"Dining Room
13`11" x 8`11"Living Room
15`11" x 13`11"Mud Room
12`11" x 7`2"Exterior
Features
Parking
Garage spaces 2
Garage type -
Other parking spaces 2
Total parking spaces 4
Property History
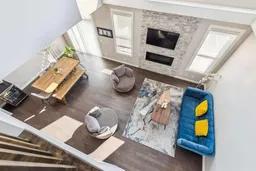 47
47
